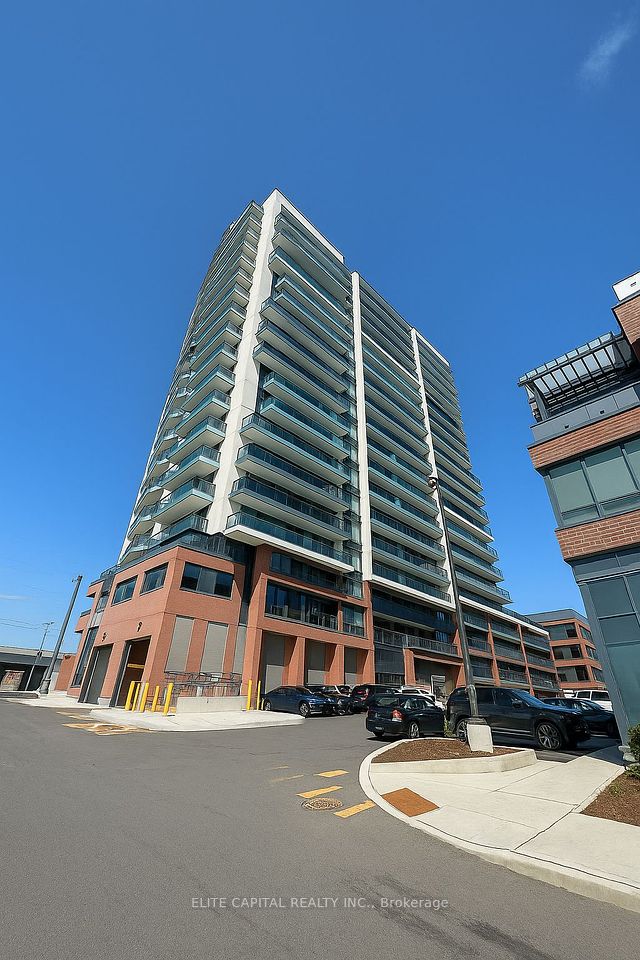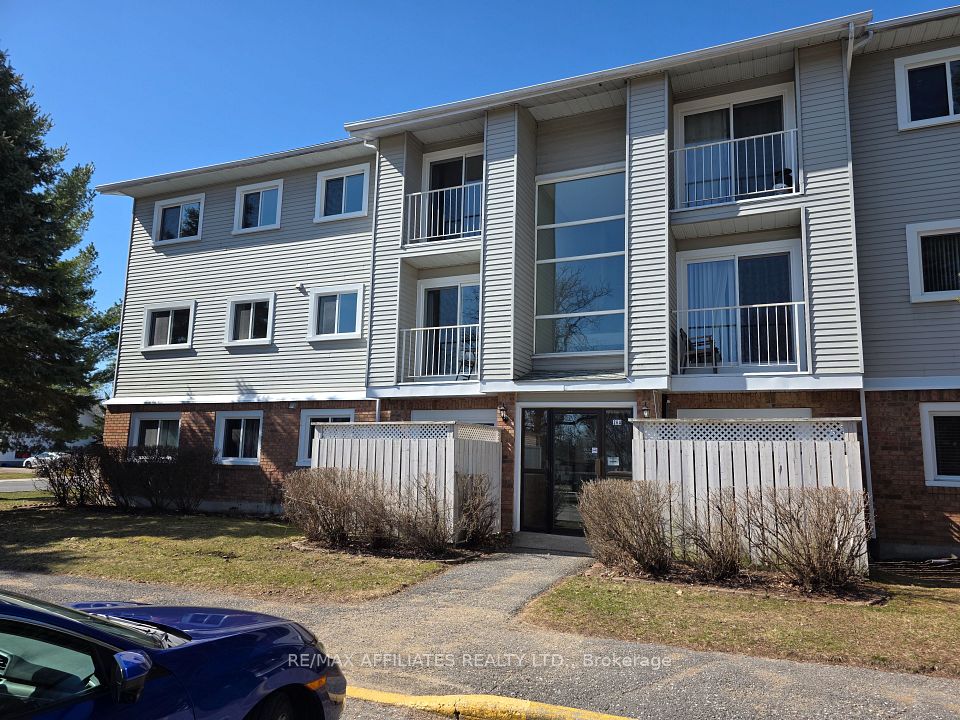$584,900
Last price change 6 hours ago
7 Kenaston Gardens, Toronto C15, ON M2K 0E9
Property Description
Property type
Condo Apartment
Lot size
N/A
Style
Multi-Level
Approx. Area
500-599 Sqft
Room Information
| Room Type | Dimension (length x width) | Features | Level |
|---|---|---|---|
| Living Room | 3.078 x 6.979 m | Combined w/Kitchen, W/O To Balcony, Laminate | Flat |
| Dining Room | 3.078 x 6.979 m | Combined w/Living, Quartz Counter, Ceramic Backsplash | Flat |
| Den | 2.16 x 2.13 m | Laminate | Flat |
| Bedroom | 3.048 x 3.352 m | Broadloom, Closet, Window | Flat |
About 7 Kenaston Gardens
Are You Looking For LOCATION / SUBWAY / MALL / AMINITIES / HIGHWAY Everything @ One Place? Your Search Ends Here 7 KENASTON GDNS ADDRESS SPEAKS EVERYTHING. Gorgeous Boutique Building With Commercial On Main Floor & Steps Out You Will Find Everything. This Stylish 1 Bed + Den Open Concept 580 SQFT + 45 SQFT Balcony Gives You Full Life Entertainment In The Well-Managed & Welcoming Lotus Condominium. Just Steps Away From Bayview Village Mall / TTC Subway Station With TTC Bus Stop Also @ Door Step, & Easy Access To Hwy 401, This Condo Comes With Under Group Parking With Storage Space. What Are You Waiting For?
Home Overview
Last updated
6 hours ago
Virtual tour
None
Basement information
None
Building size
--
Status
In-Active
Property sub type
Condo Apartment
Maintenance fee
$505
Year built
--
Additional Details
Price Comparison
Location

Angela Yang
Sales Representative, ANCHOR NEW HOMES INC.
MORTGAGE INFO
ESTIMATED PAYMENT
Some information about this property - Kenaston Gardens

Book a Showing
Tour this home with Angela
I agree to receive marketing and customer service calls and text messages from Condomonk. Consent is not a condition of purchase. Msg/data rates may apply. Msg frequency varies. Reply STOP to unsubscribe. Privacy Policy & Terms of Service.












