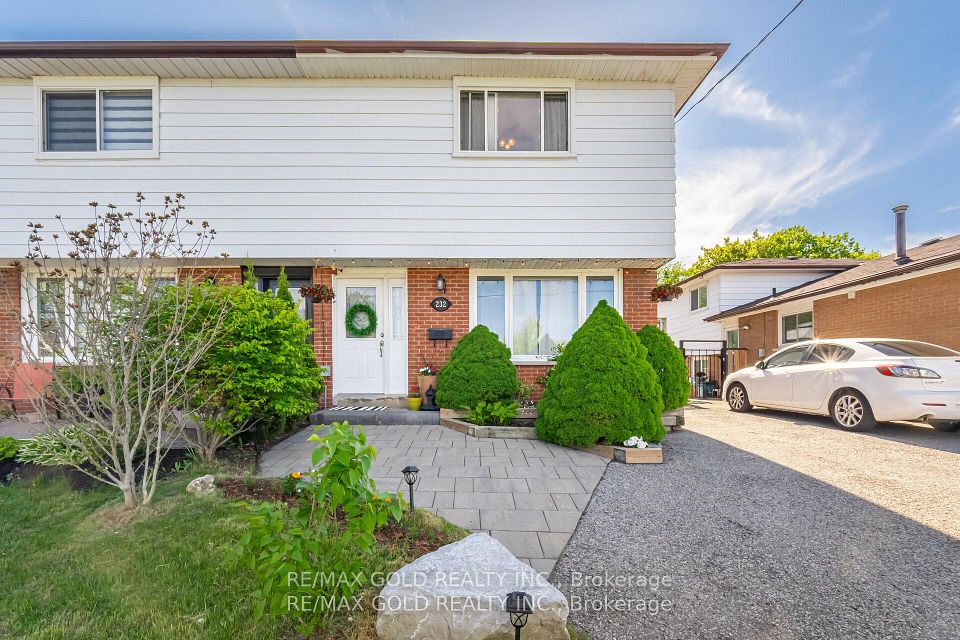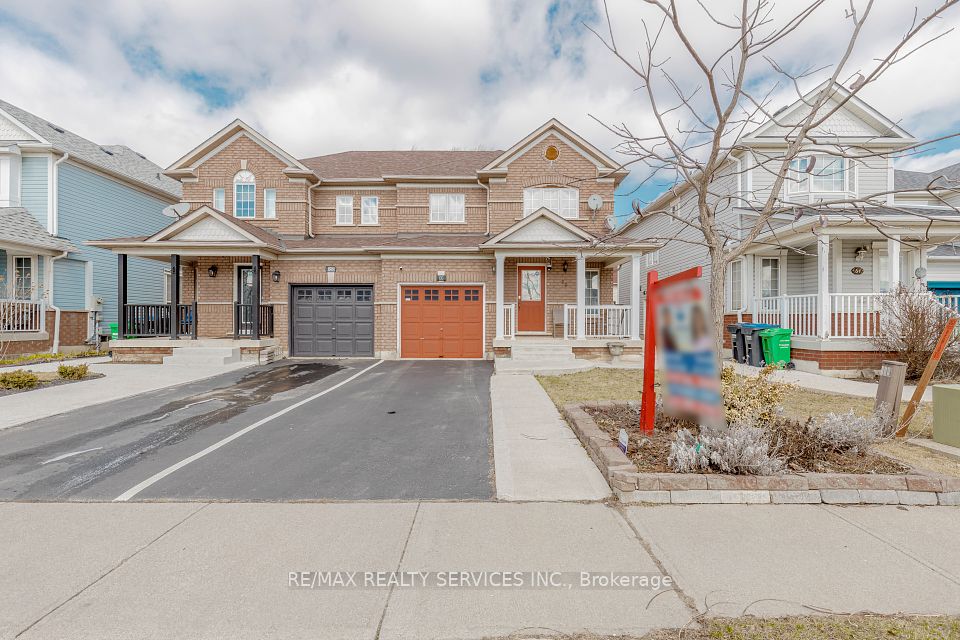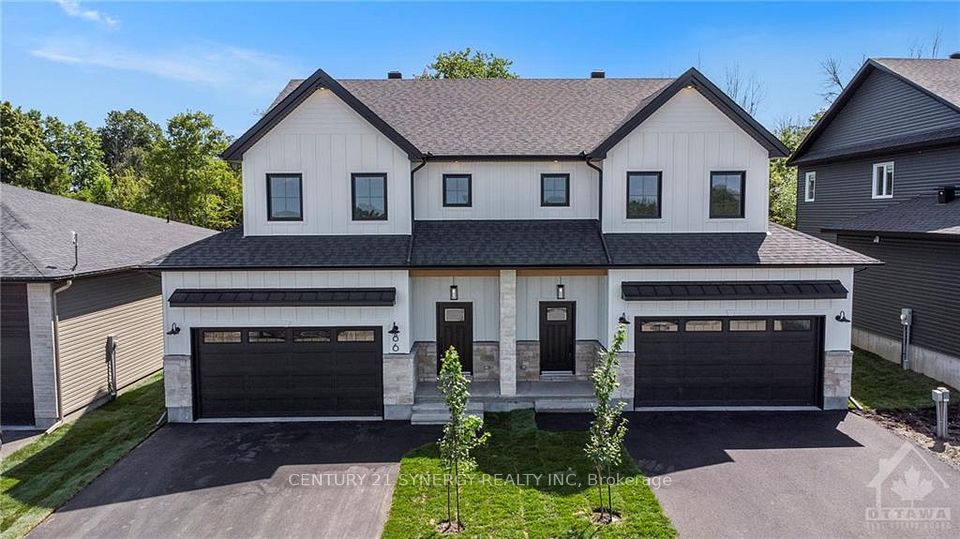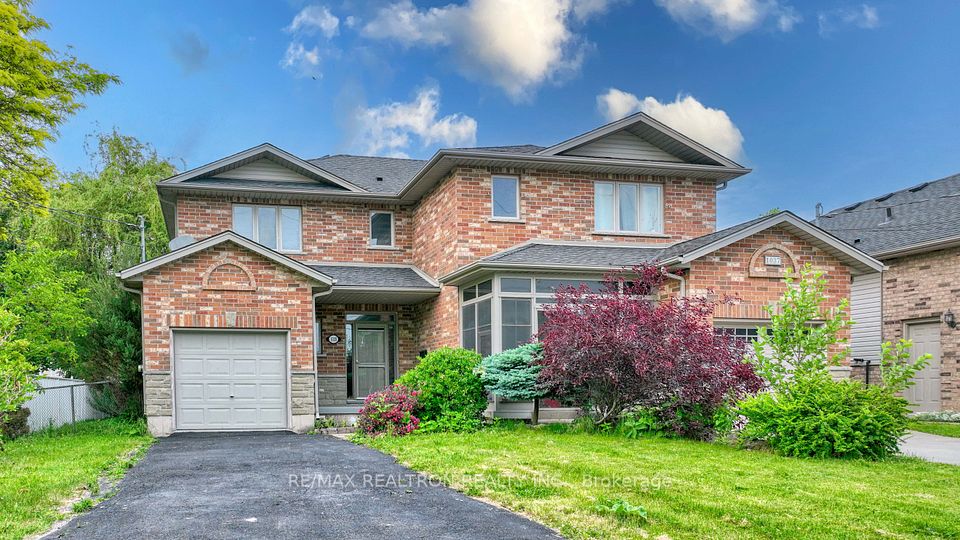$730,000
7 Mandarin Crescent, Brampton, ON L6S 2S2
Property Description
Property type
Semi-Detached
Lot size
N/A
Style
1 1/2 Storey
Approx. Area
700-1100 Sqft
Room Information
| Room Type | Dimension (length x width) | Features | Level |
|---|---|---|---|
| Living Room | 4.7 x 3.3 m | Combined w/Dining, Parquet, Large Window | Main |
| Dining Room | 3.5 x 2.5 m | Combined w/Living, Parquet | Main |
| Kitchen | 2.3 x 2.2 m | Ceramic Floor, Walk-Out | Main |
| Primary Bedroom | 4.2 x 3 m | Parquet, Large Closet, Window | Main |
About 7 Mandarin Crescent
Looking for a home with a separate side entrance to the Basement??? You found one! Situated in Central Park neighborhood, this 3-bedroom, 2-bath home offers wonderful opportunity to create a space tailored to your tastes and lifestyle, including an in-law suite. Set in a mature, family-friendly area close to parks, schools, trails, public transit, and shopping, the location is hard to beat. Inside, you'll find a spacious, light-filled layout with generously sized rooms and a kitchen that provides plenty of cupboard space and natural light, ready for your design vision. Upstairs, three well-proportioned bedrooms offer great potential with ample closet space and room to personalize. The basement is partially finished, offering extra space with lots of flexibility. Whether you're dreaming of a home office, media room, or play area, there's room to build it your way. Outside, the private backyard is ideal for summer BBQs, gardening, or simply relaxing after a long day. This home has a great layout and is ready for you to come explore the potential and imagine the possibilities.
Home Overview
Last updated
5 hours ago
Virtual tour
None
Basement information
Separate Entrance, Partially Finished
Building size
--
Status
In-Active
Property sub type
Semi-Detached
Maintenance fee
$N/A
Year built
2024
Additional Details
Price Comparison
Location

Angela Yang
Sales Representative, ANCHOR NEW HOMES INC.
MORTGAGE INFO
ESTIMATED PAYMENT
Some information about this property - Mandarin Crescent

Book a Showing
Tour this home with Angela
I agree to receive marketing and customer service calls and text messages from Condomonk. Consent is not a condition of purchase. Msg/data rates may apply. Msg frequency varies. Reply STOP to unsubscribe. Privacy Policy & Terms of Service.












