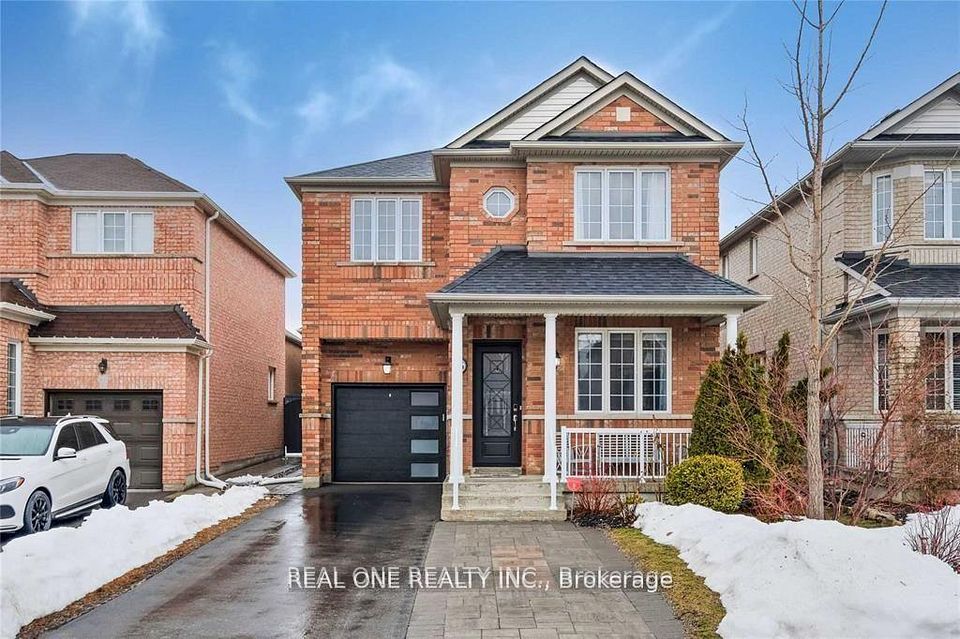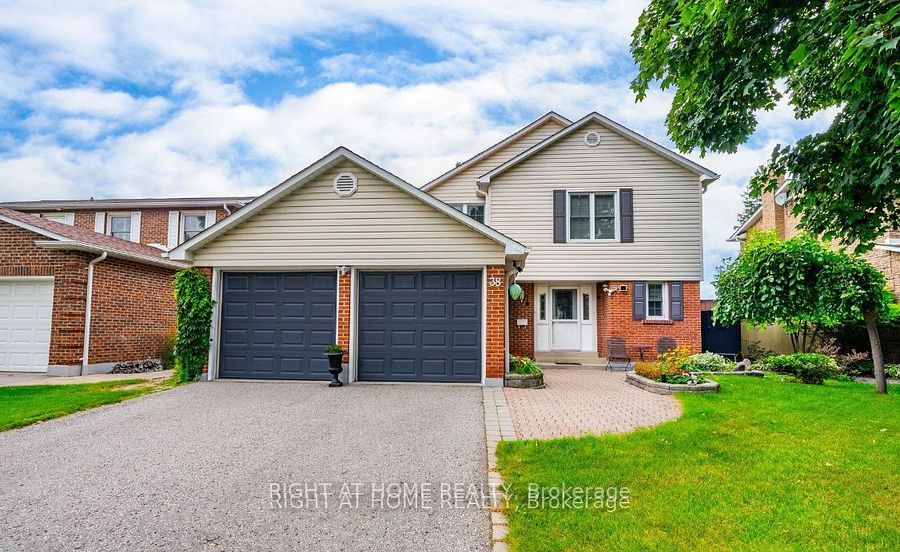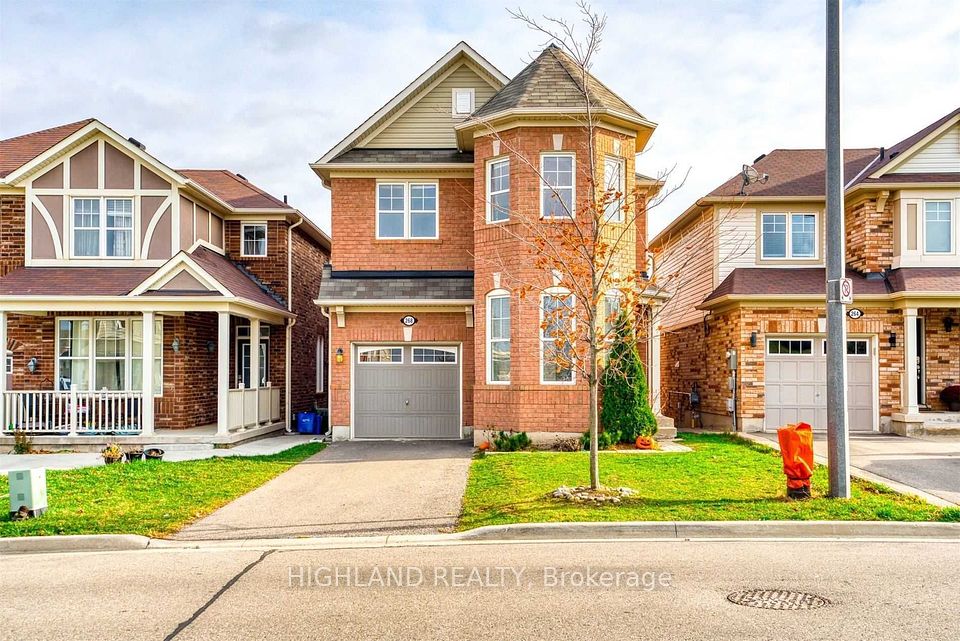$4,500
Detached For LeaseMLS - #W12283367
8 hours ago- By RE/MAX WEST REALTY INC.
7 McGillivary Crescent, Brampton, ON L6S 3P6
4 Bed
4 Bath
1500-2000 Sqft.
Attached Garage
Property Description
Property type
Detached
Lot size
N/A
Style
2-Storey
Approx. Area
1500-2000 Sqft
Room Information
| Room Type | Dimension (length x width) | Features | Level |
|---|---|---|---|
| Living Room | 55 x 3.45 m | N/A | Ground |
| Dining Room | 3.75 x 3.3 m | Laminate, Bay Window | Ground |
| Kitchen | 5 x 3.45 m | Ceramic Floor, Eat-in Kitchen, B/I Dishwasher | Ground |
| Family Room | 4.4 x 3.5 m | Laminate, W/O To Patio, Gas Fireplace | Ground |
About 7 McGillivary Crescent
Spacious upgraded home on a premium corner lot in a quiet residential neighbourhood. This house has been recently renovated. Ideal for a family with kids at school. Triple A Tenants only please.
Home Overview
Last updated
8 hours ago
Virtual tour
None
Basement information
Finished
Building size
--
Status
In-Active
Property sub type
Detached
Maintenance fee
$N/A
Year built
--
Additional Details
Basement:Finished
Cooling:Central Air
Heating:Fan Coil
Parking Features:N/A
Location
Map loading...

Angela Yang
Sales Representative, ANCHOR NEW HOMES INC.
English, Mandarin
Residential ResaleProperty ManagementPre Construction
Some information about this property - McGillivary Crescent

Book a Showing
Tour this home with Angela
I agree to receive marketing and customer service calls and text messages from Condomonk. Consent is not a condition of purchase. Msg/data rates may apply. Msg frequency varies. Reply STOP to unsubscribe. Privacy Policy & Terms of Service.












