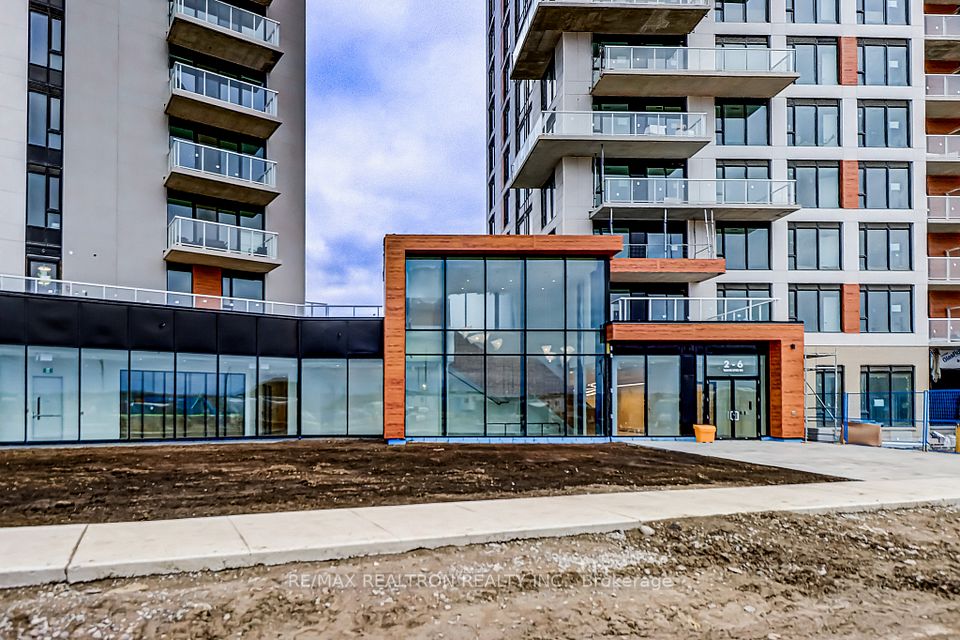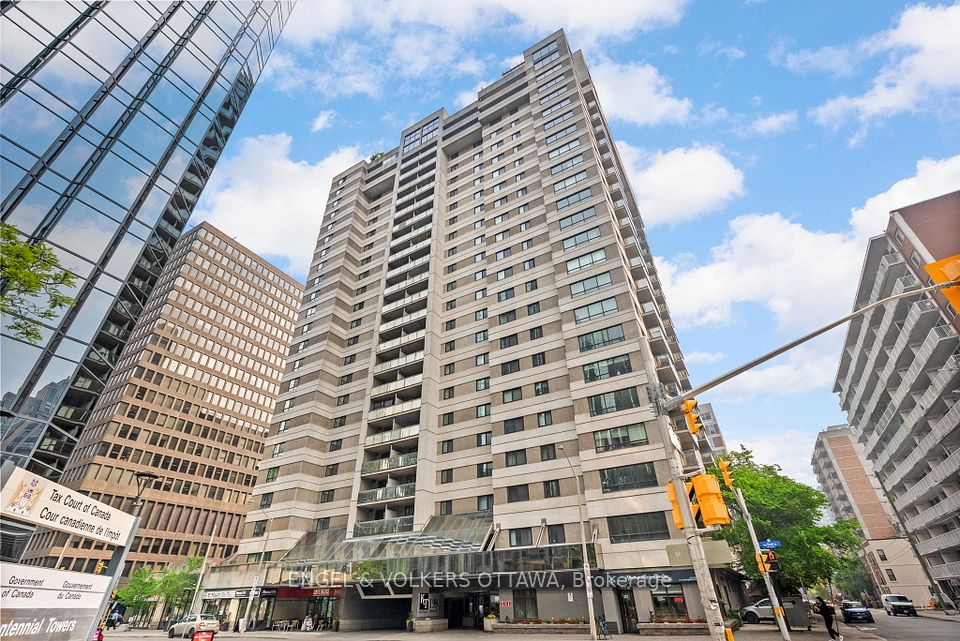$347,700
7 Picton Street, London East, ON N6B 3N7
Property Description
Property type
Condo Apartment
Lot size
N/A
Style
Other
Approx. Area
1200-1399 Sqft
Room Information
| Room Type | Dimension (length x width) | Features | Level |
|---|---|---|---|
| Foyer | 3.62 x 2.43 m | N/A | Main |
| Kitchen | 8.09 x 3.29 m | N/A | Main |
| Living Room | 6.74 x 3.59 m | N/A | Main |
| Bedroom 2 | 3.37 x 4.5 m | N/A | Main |
About 7 Picton Street
Beautifully updated corner unit in one of downtowns most desirable locations, just steps to Victoria Park, City Hall & Richmond Row. This 2-bedroom, 2-bath unit features a fully open-concept kitchen with stainless steel appliances, and concrete-inspired finishes. Spacious living/dining area with fireplace and abundant natural light from large corner windows. Primary bedroom with walk-in closet and ensuite; second bedroom with cheater ensuite, ideal for guests or roommates. Condo fees include water, building maintenance with extra amenities including a fitness room, indoor pool, party room and rooftop patio. A move-in ready unit offering style, space, and unbeatable downtown convenience. Close to all amenities including grocery, medical, banking, Canada Life Place, Grand Theatre, public transit, parks and nature trails in the Forest City.
Home Overview
Last updated
9 hours ago
Virtual tour
None
Basement information
Apartment
Building size
--
Status
In-Active
Property sub type
Condo Apartment
Maintenance fee
$900.46
Year built
2024
Additional Details
Price Comparison
Location

Angela Yang
Sales Representative, ANCHOR NEW HOMES INC.
MORTGAGE INFO
ESTIMATED PAYMENT
Some information about this property - Picton Street

Book a Showing
Tour this home with Angela
I agree to receive marketing and customer service calls and text messages from Condomonk. Consent is not a condition of purchase. Msg/data rates may apply. Msg frequency varies. Reply STOP to unsubscribe. Privacy Policy & Terms of Service.












