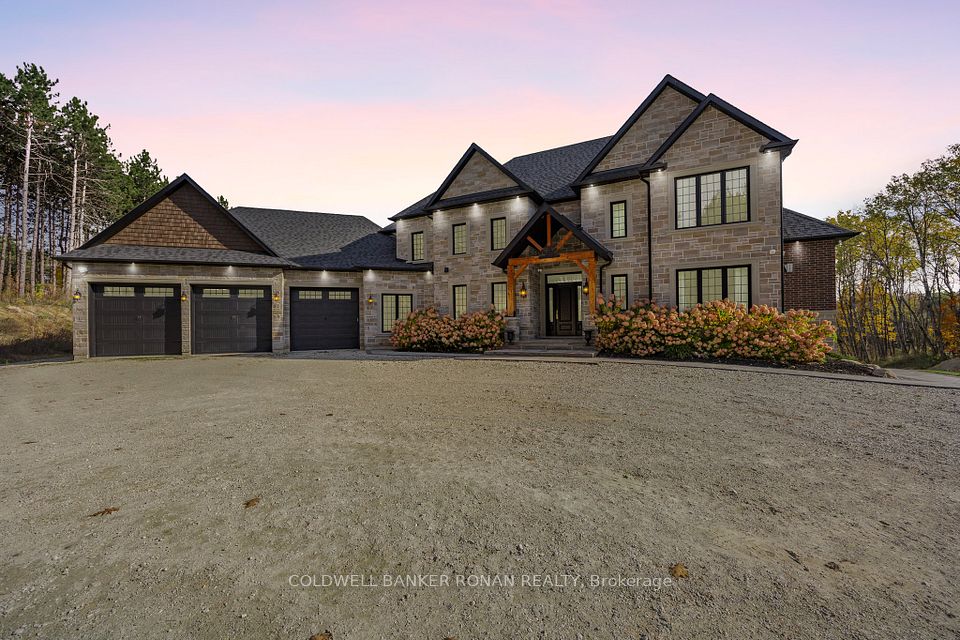$3,588,000
7 Sulgrave Crescent, Toronto C12, ON M2L 1W5
Property Description
Property type
Detached
Lot size
N/A
Style
2-Storey
Approx. Area
3500-5000 Sqft
Room Information
| Room Type | Dimension (length x width) | Features | Level |
|---|---|---|---|
| Library | 2.95 x 4.24 m | French Doors, Fireplace, Bay Window | Main |
| Living Room | 7.62 x 4.67 m | Hardwood Floor, Overlooks Garden, Pot Lights | Main |
| Dining Room | 4.29 x 3.81 m | Hardwood Floor, French Doors, Overlooks Garden | Main |
| Kitchen | 5.77 x 5.38 m | Eat-in Kitchen, Centre Island, Granite Counters | Main |
About 7 Sulgrave Crescent
Exquisite Residence On Spectacular 88X215 (Irr.) W/Park-Line Grounds,Oversized Windowsthru-Out W/Exceptional Garden Vistas,Filled With Natural Sun Light In Every look. Newer Windows, Fenced Yard. Gas Bbq Hkup. Proportioned Rooms. Chef's Dream Kitch W/Large Island Ideal For Entertaining. Hardwd Main Floor , Master Bdrm W/5Pc Ens & His+Hers W/I Closets.. All Bedrooms W/ Ensuites. Finished Walk-Up Basement W/Rec, Exercise Rms . Steps To Renowned Schools & Ttc
Home Overview
Last updated
21 hours ago
Virtual tour
None
Basement information
Finished
Building size
--
Status
In-Active
Property sub type
Detached
Maintenance fee
$N/A
Year built
--
Additional Details
Price Comparison
Location

Angela Yang
Sales Representative, ANCHOR NEW HOMES INC.
MORTGAGE INFO
ESTIMATED PAYMENT
Some information about this property - Sulgrave Crescent

Book a Showing
Tour this home with Angela
I agree to receive marketing and customer service calls and text messages from Condomonk. Consent is not a condition of purchase. Msg/data rates may apply. Msg frequency varies. Reply STOP to unsubscribe. Privacy Policy & Terms of Service.












