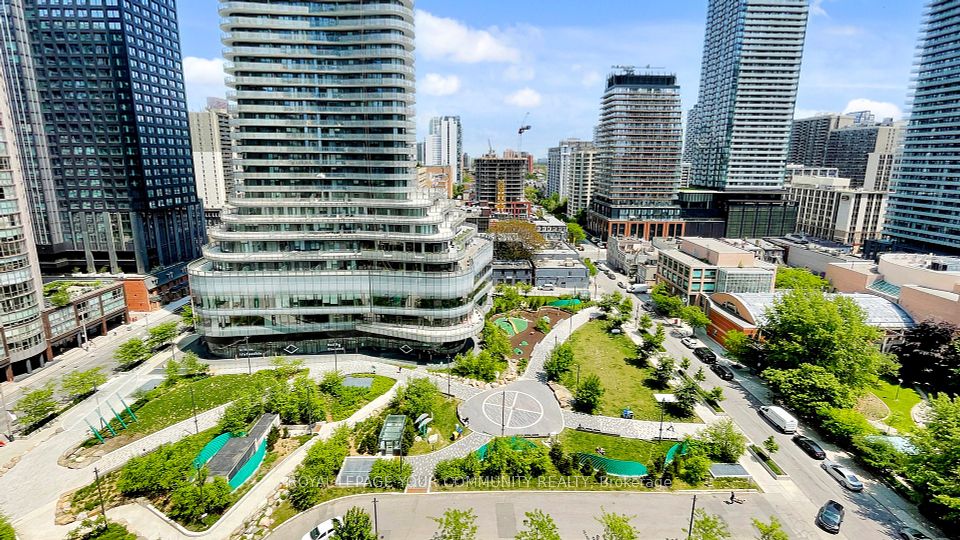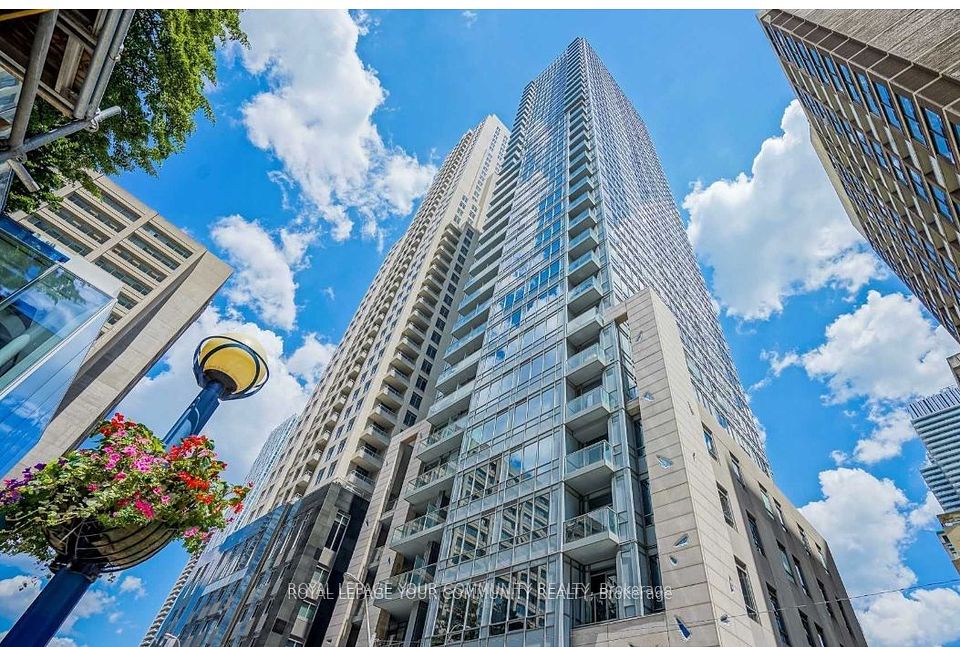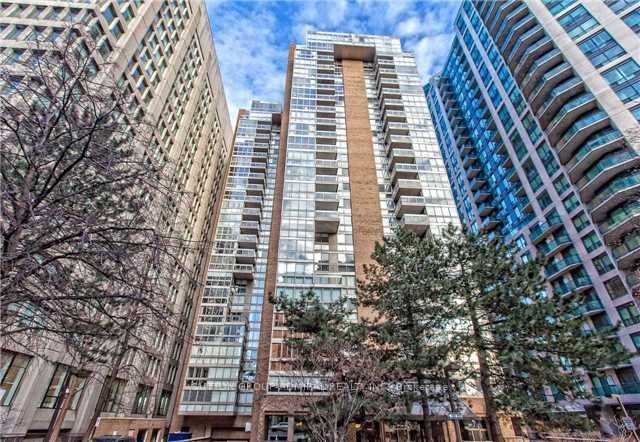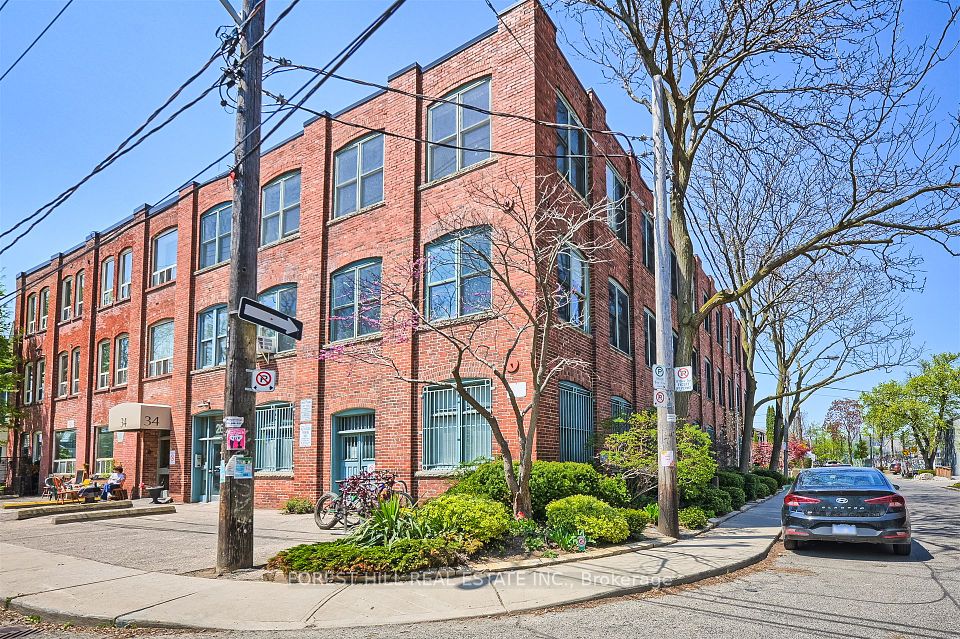$1,820,000
70 Annie Craig Drive, Toronto W06, ON M8V 0G2
Property Description
Property type
Condo Apartment
Lot size
N/A
Style
Apartment
Approx. Area
1400-1599 Sqft
Room Information
| Room Type | Dimension (length x width) | Features | Level |
|---|---|---|---|
| Dining Room | 3.92 x 2.64 m | Open Concept, W/O To Balcony, SE View | Flat |
| Living Room | 6.34 x 3.91 m | Open Concept, Window Floor to Ceiling, Overlook Water | Flat |
| Den | 2.76 x 2.61 m | Laminate, Sliding Doors | Flat |
| Primary Bedroom | 4.82 x 4.18 m | 4 Pc Ensuite, His and Hers Closets, W/O To Balcony | Flat |
About 70 Annie Craig Drive
Humber Bay Shores is a coveted Toronto waterfront enclave where the tranquility of lakeside calm meets urban ease & upscale living. Steps to the Martin Goodman Trail and a vibrant dining & patio scene. Metro, Shoppers, LCBO & major banks are all walkable. With TTC at your door and a future GO station planned, access to downtown & beyond is seamless. Rising 56 storeys, Vita on the Lake is a 3-year-old building offering refined amenities including 24/7 concierge, 5 high-speed elevators & on-site management. The 5th floor features a fully equipped fitness centre with cardio, weights, yoga studio, saunas, a stylish party room & private dining room with walkouts to the pool, sundeck & BBQ terrace. Two guest suites, ample visitor parking, underground car wash and pet wash stations provide daily convenience. THE VIEW!! You'll be swept away upon entering this expansive 1,544 sq ft south/east corner suite, where unobstructed & breathtaking views stretch over Lake Ontario, the Mimico Yacht Club, and the glittering Toronto skyline & iconic CN Tower. Floor-to-ceiling windows bathe the interiors in natural light, while a tiled wraparound balcony extending the full length of the suite on both ends, offers magnificent sunrise-to-sunset vistas. The foyer with recessed ceiling, double closets, guest powder room & walk-in pantry, opens to a chefs kitchen with quartz backsplash, custom 11-foot quartz island & premium Thermador & Liebherr appliances. The open-concept living, dining and den features 9-foot smooth ceilings, wide-plank luxury floors and custom 7-inch baseboards throughout. The split-bedroom layout includes two elegant 4-piece ensuites with quartz counters & porcelain tile. The primary bedroom offers dual walk-in closets & south-facing balcony access; second bedroom features a walk-in closet & east-facing balcony access. Laundry room with stacked appliances, chest freezer, sink, cabinetry & closet storage. Includes 1 locker & 2 side-by-side parking spots.
Home Overview
Last updated
1 day ago
Virtual tour
None
Basement information
None
Building size
--
Status
In-Active
Property sub type
Condo Apartment
Maintenance fee
$1,089.77
Year built
--
Additional Details
Price Comparison
Location

Angela Yang
Sales Representative, ANCHOR NEW HOMES INC.
MORTGAGE INFO
ESTIMATED PAYMENT
Some information about this property - Annie Craig Drive

Book a Showing
Tour this home with Angela
I agree to receive marketing and customer service calls and text messages from Condomonk. Consent is not a condition of purchase. Msg/data rates may apply. Msg frequency varies. Reply STOP to unsubscribe. Privacy Policy & Terms of Service.












