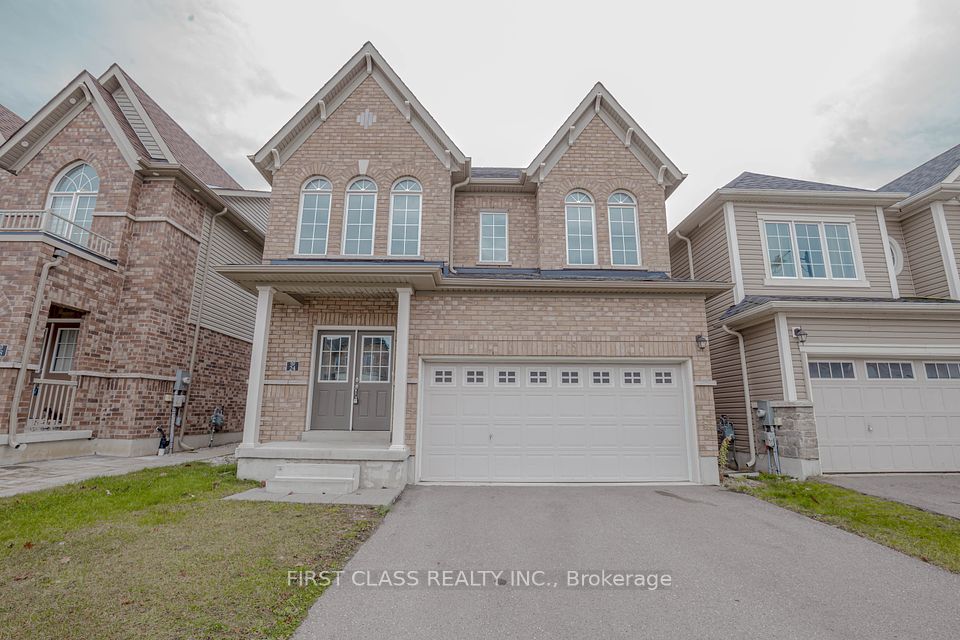$1,498,000
70 Barkerville Drive, Whitby, ON L1N 9Y6
Property Description
Property type
Detached
Lot size
N/A
Style
2-Storey
Approx. Area
2500-3000 Sqft
Room Information
| Room Type | Dimension (length x width) | Features | Level |
|---|---|---|---|
| Kitchen | 7.63 x 4.26 m | Stainless Steel Appl, Breakfast Bar, Quartz Counter | Main |
| Breakfast | 7.63 x 4.26 m | W/O To Deck, Bay Window, Combined w/Kitchen | Main |
| Dining Room | 3.6 x 3.6 m | Hardwood Floor, California Shutters, Coffered Ceiling(s) | Main |
| Great Room | 4.21 x 3.75 m | Wainscoting, Coffered Ceiling(s), Pot Lights | Main |
About 70 Barkerville Drive
Immaculate & One-of-a-Kind***Unbelievable 4-Bdr w/ Loft & 4 Washrooms + LEGAL 1-Bdr & 2 Washroom Basement Apartment w/ Walk-out***Premium Lot - Backs onto a Ravine***Only 4 Years Old***5 Bedrooms & 6 Washrooms Total***Loft Can be Converted to a 5th Bdr***Water & Hydro are Separately Metered Between Upstairs & Downstairs - 2 Tankless Water Heaters***Soaring 10ft Ceiling in Foyer***9ft Ceiling on Main & 2nd Floor***Chef's Kitchen Features All Stainless Steel Appliances, Waterfall Island w/ Breakfast Bar***Eat-in Kitchen w/ Walk-out To Deck***Incredible Coffered Ceiling w/ Custom Lighting in Living & Dining Rooms***5pc Ensuite in Primary Bedroom Overlooking the Ravine***Unique Loft on Upper Floor - Perfect to Work-from-Home***Legal Basement Apartment Features Luxury Finishes - All Stainless Steel Appliances - Including Own Washer & Dryer & Heated Floors in Both Washrooms***Over $400k In Upgrades - Including External Pot Lights & Standard Electric Charger Outlet***Upstairs Tenant Leaving by August 31, 2025 & Downstairs Tenant Leaving by July 31, 2025***
Home Overview
Last updated
7 hours ago
Virtual tour
None
Basement information
Apartment, Finished with Walk-Out
Building size
--
Status
In-Active
Property sub type
Detached
Maintenance fee
$N/A
Year built
--
Additional Details
Price Comparison
Location

Angela Yang
Sales Representative, ANCHOR NEW HOMES INC.
MORTGAGE INFO
ESTIMATED PAYMENT
Some information about this property - Barkerville Drive

Book a Showing
Tour this home with Angela
I agree to receive marketing and customer service calls and text messages from Condomonk. Consent is not a condition of purchase. Msg/data rates may apply. Msg frequency varies. Reply STOP to unsubscribe. Privacy Policy & Terms of Service.






