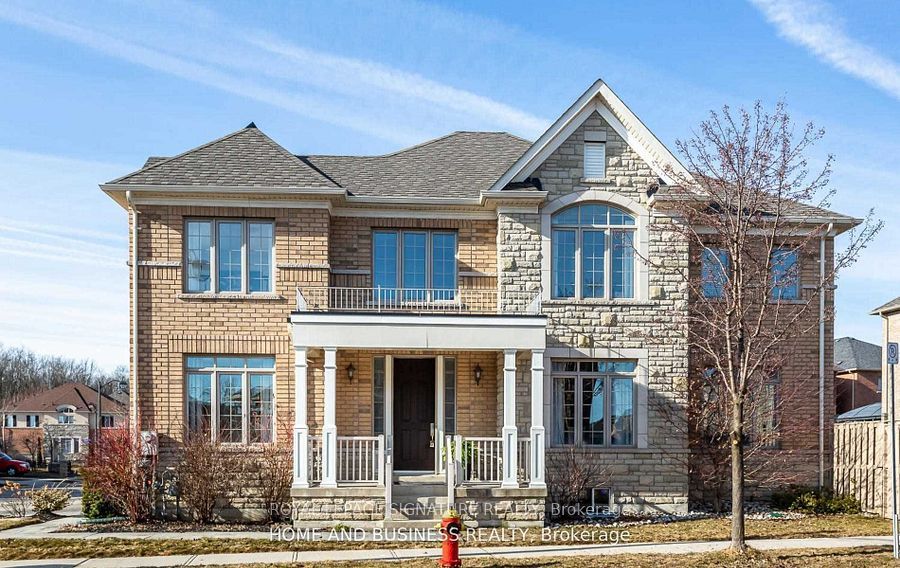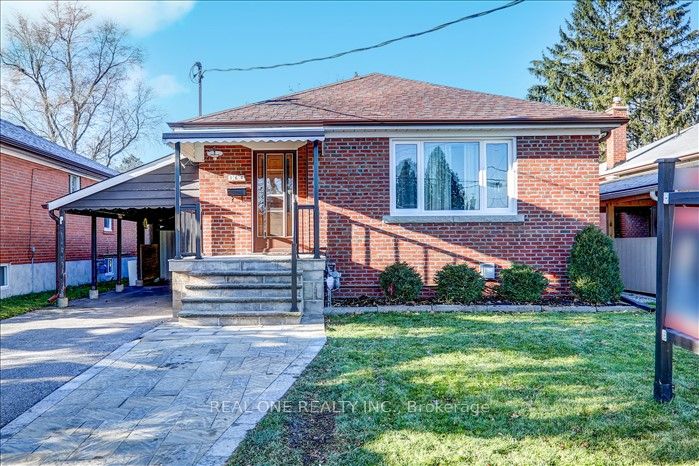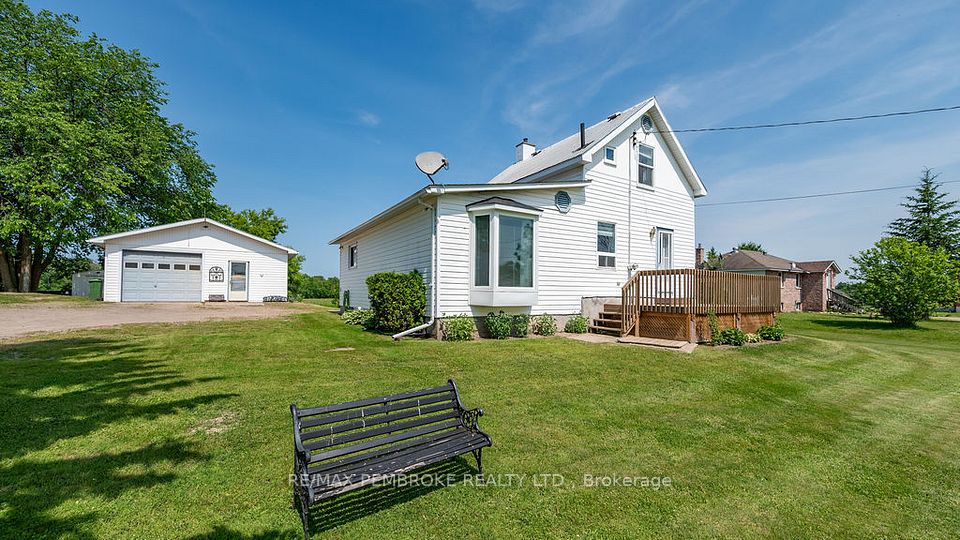$4,500
70 Carlaw Avenue, Toronto E01, ON M4M 2R7
Property Description
Property type
Detached
Lot size
N/A
Style
2-Storey
Approx. Area
1500-2000 Sqft
Room Information
| Room Type | Dimension (length x width) | Features | Level |
|---|---|---|---|
| Living Room | 6.65 x 4.7 m | Hardwood Floor, B/I Shelves, B/I Closet | Main |
| Dining Room | 6.5 x 5.5 m | Hardwood Floor, Combined w/Living, Pot Lights | Main |
| Kitchen | 7.96 x 3.49 m | Hardwood Floor, Stainless Steel Appl, Quartz Counter | Main |
| Sitting | 3.1 x 3.49 m | Hardwood Floor, W/O To Deck, Combined w/Kitchen | Main |
About 70 Carlaw Avenue
Spacious and fully renovated Leslieville home One of the largest homes on the street, featuring over $400,000 in high-end upgrades. This bright and modern 3-bedroom, 2-bath, 2 story home includes soundproof windows, premium hardwood floors, and a luxurious custom kitchen with quartz countertops, high-gloss cabinetry, and built-in appliances, modern luxury bathrooms. The primary bedroom boasts a private en-suite and a large closet, view to oasis garden, with additional oversized closets in every bedroom. Enjoy in-home laundry on the main floor, two included private parking spots, and a beautifully landscaped backyard oasis. Located on a friendly street steps from Queen East, transit, shops, and parks. Available Sept 1. $4,500/month + utilities. No Pets, Cat Ok.
Home Overview
Last updated
1 day ago
Virtual tour
None
Basement information
None
Building size
--
Status
In-Active
Property sub type
Detached
Maintenance fee
$N/A
Year built
--
Additional Details
Location

Angela Yang
Sales Representative, ANCHOR NEW HOMES INC.
Some information about this property - Carlaw Avenue

Book a Showing
Tour this home with Angela
I agree to receive marketing and customer service calls and text messages from Condomonk. Consent is not a condition of purchase. Msg/data rates may apply. Msg frequency varies. Reply STOP to unsubscribe. Privacy Policy & Terms of Service.






