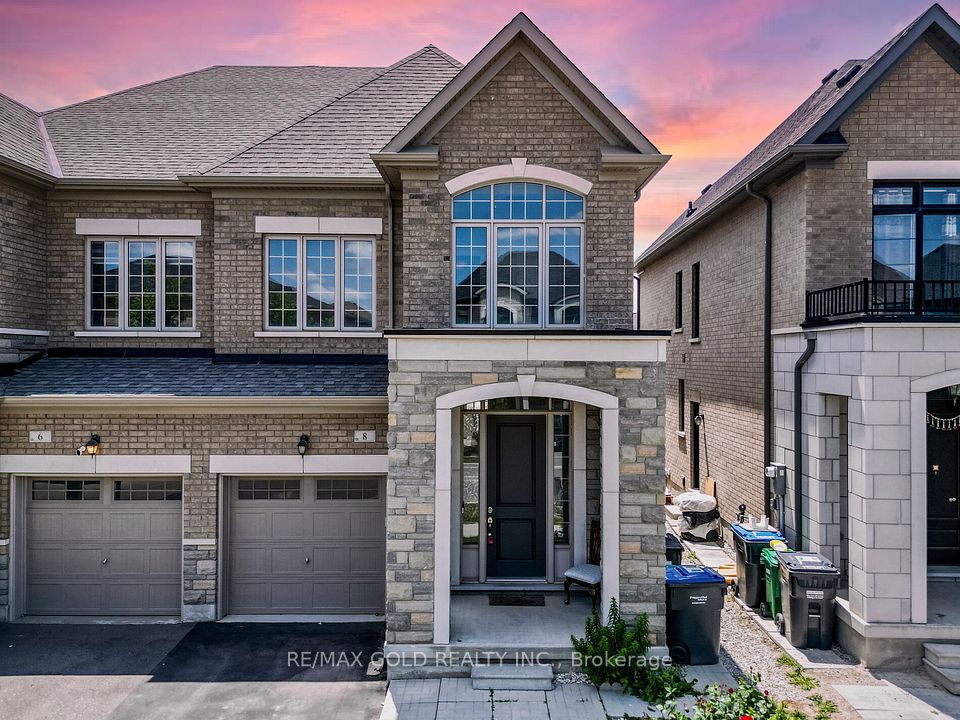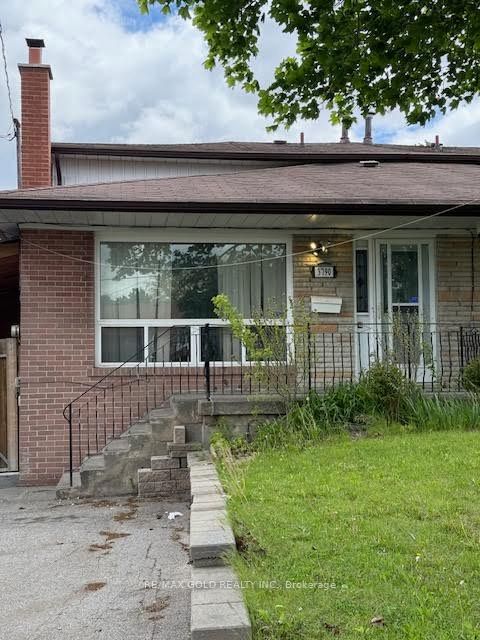$500,000
70 Highcroft Road, Barrie, ON L4N 2X7
Property Description
Property type
Semi-Detached
Lot size
< .50
Style
Backsplit 4
Approx. Area
1500-2000 Sqft
Room Information
| Room Type | Dimension (length x width) | Features | Level |
|---|---|---|---|
| Foyer | 2.39 x 1.65 m | N/A | Ground |
| Kitchen | 2.39 x 2.49 m | N/A | Main |
| Breakfast | 3.4 x 2.36 m | N/A | Main |
| Dining Room | 3.28 x 3.17 m | N/A | Main |
About 70 Highcroft Road
BRING YOUR VISION TO LIFE IN THIS 4 BEDROOM ALLANDALE BACKSPLIT FULL OF POSSIBILITIES! Attention all renovators, visionaries, and buyers who arent afraid to roll up their sleeves: this semi-detached backsplit in Barries established Allandale neighbourhood is full of potential and just waiting to be transformed. This property offers a practical layout and a walkable location close to schools, parks, and the Allandale Rec Centre and minutes to shopping and dining. Set on a large private lot with a fenced backyard, mature trees and a covered patio, the outdoor space offers room to reimagine. Inside, youll find a spacious entry foyer with a large closet, defined rooms including a generously sized open-concept living and dining area, eat-in kitchen, three upper-level bedrooms, and a fourth bedroom conveniently located just off the lower-level family room. The family room itself features a wood fireplace and a sliding door walkout to the yard. A bonus finished space in the basement is ideal for a home office or den, and theres no shortage of storage thanks to the crawl space. With a private driveway, single-car garage, and some updates already completed, including a newer furnace, air conditioning, select windows, and shingles, this #HomeToStay has the potential to be something great!
Home Overview
Last updated
1 day ago
Virtual tour
None
Basement information
Crawl Space, Half
Building size
--
Status
In-Active
Property sub type
Semi-Detached
Maintenance fee
$N/A
Year built
2025
Additional Details
Price Comparison
Location

Angela Yang
Sales Representative, ANCHOR NEW HOMES INC.
MORTGAGE INFO
ESTIMATED PAYMENT
Some information about this property - Highcroft Road

Book a Showing
Tour this home with Angela
I agree to receive marketing and customer service calls and text messages from Condomonk. Consent is not a condition of purchase. Msg/data rates may apply. Msg frequency varies. Reply STOP to unsubscribe. Privacy Policy & Terms of Service.












