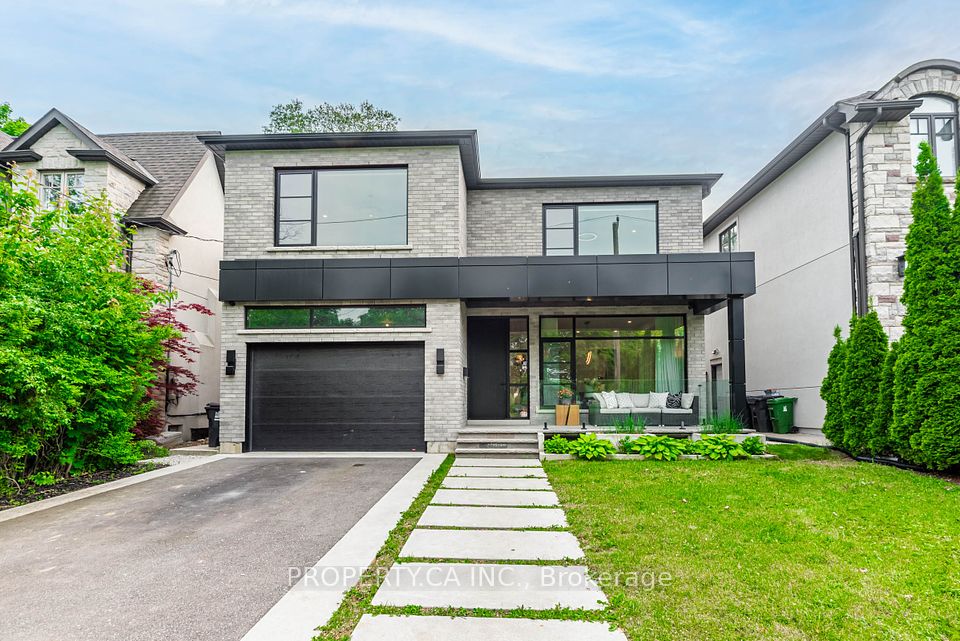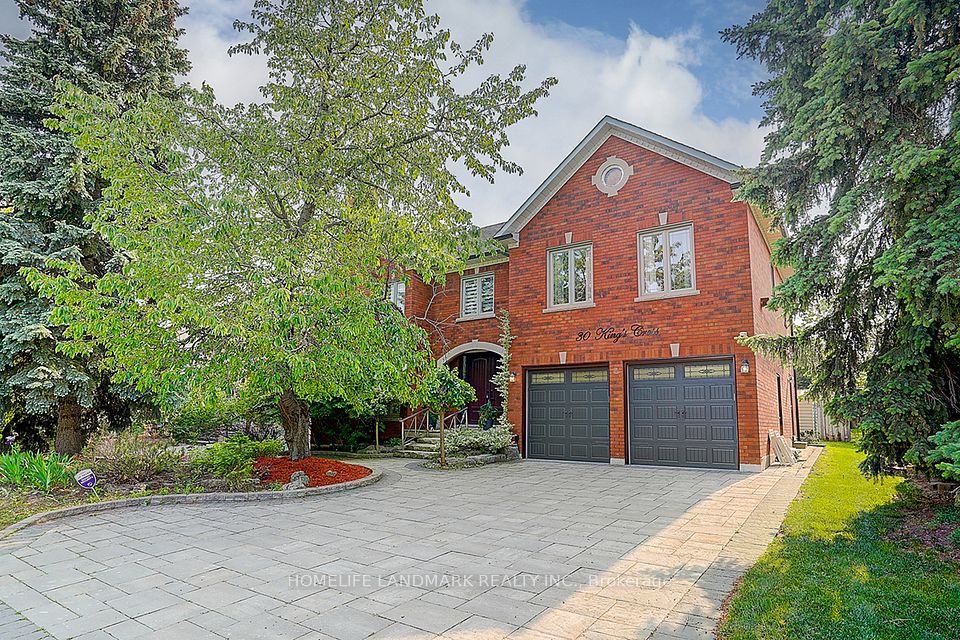$2,850,000
70 Macrill Road, Markham, ON L6C 1W7
Property Description
Property type
Detached
Lot size
N/A
Style
2-Storey
Approx. Area
3000-3500 Sqft
Room Information
| Room Type | Dimension (length x width) | Features | Level |
|---|---|---|---|
| Living Room | 6.64 x 4.3 m | Hardwood Floor, Combined w/Dining, Pot Lights | Main |
| Dining Room | 3.08 x 4.3 m | Hardwood Floor, Combined w/Living, Large Window | Main |
| Family Room | 5.49 x 3.96 m | Hardwood Floor, Fireplace, Overlooks Backyard | Main |
| Kitchen | 4.08 x 3.96 m | Hardwood Floor, Stainless Steel Appl, Centre Island | Main |
About 70 Macrill Road
Welcome To 70 Macrill Road, An Exquisite Detached Home Nestled In The Heart Of The Prestigious Cachet Neighborhood. Situated On A Premium 51.56 X 101.79 Lot, This Residence Offers Over 5000 Sq.Ft. Of Luxury Living Space, Featuring 9ft Ceilings And A Highly Functional Layout. Extensively Renovated In 2024 With Over $300,000 In Upgrades: Interlock Driveway, Entrance And Garage Doors, Fresh Paint, Hardwood Flooring Throughout, Pot Lights, Smooth Ceilings, Custom Staircase, A Fully Upgraded Kitchen With High-Ended Jennair Stainless Steel Appliances (Brand-New), Laundry Room And All Bathrooms. Step Into A Bright And Welcoming Foyer Enhanced By A Skylight Above The Staircase, Setting The Tone For The Homes Light-Filled Interiors. The Expansive Living And Dining Area, Framed By Large Windows, Offers A Perfect Space For Entertaining. The Gourmet Kitchen Is A Chefs Dream Which Highlighted By Brand-New Jennair Stainless Steel Appliances, An Oversized Center Island, Custom Cabinetry For Ample Storage, And A Breakfast Area That Walk Out To The Beautifully Landscaped Backyard. Adjacent To The Kitchen, The Cozy Family Room With A Fireplace Also Enjoys The Overlook View Of The Yard, Creating A Seamless Indoor-Outdoor Flow. The 2nd Floor Features Four Spacious Bedrooms And A Dedicated Library. The Luxurious Primary Suite Boasts A Generous Walk-In Closet And A 5 Pc Spa-Like Ensuite, Complete With A Soaking Tub, Double Vanity, And Glass-Enclosed Shower. The Second Bedroom Includes Its Own Private 4 Pc Ensuite, While The Third And Fourth Bedrooms Share A Modern 4-Piece Bathroom. The Finished Basement Adds Exceptional Versatility, Offering A Massive Recreation Room, A Bedroom, A Theatre Room, And A 3 Pc Bathroom, Perfect For Family Living Or Guest Accommodations. Prime Location, Top Ranked School District (Pierre Tredeau HS, St. Augustine Catholic HS & Unionville HS), Close To Hwy 404, Go Station, Markville Mall, Grocery Stores, Parks, Pond, And More.
Home Overview
Last updated
21 hours ago
Virtual tour
None
Basement information
Finished
Building size
--
Status
In-Active
Property sub type
Detached
Maintenance fee
$N/A
Year built
--
Additional Details
Price Comparison
Location

Angela Yang
Sales Representative, ANCHOR NEW HOMES INC.
MORTGAGE INFO
ESTIMATED PAYMENT
Some information about this property - Macrill Road

Book a Showing
Tour this home with Angela
I agree to receive marketing and customer service calls and text messages from Condomonk. Consent is not a condition of purchase. Msg/data rates may apply. Msg frequency varies. Reply STOP to unsubscribe. Privacy Policy & Terms of Service.












