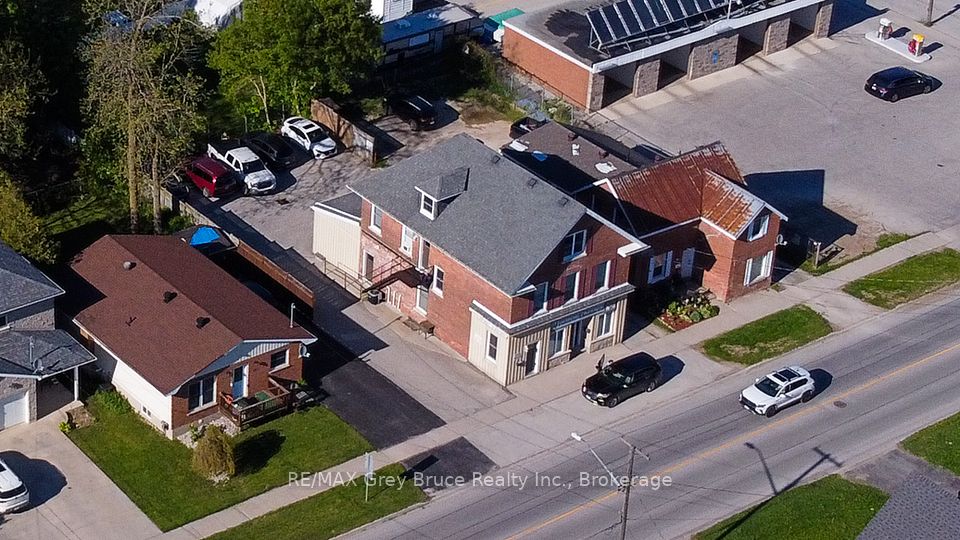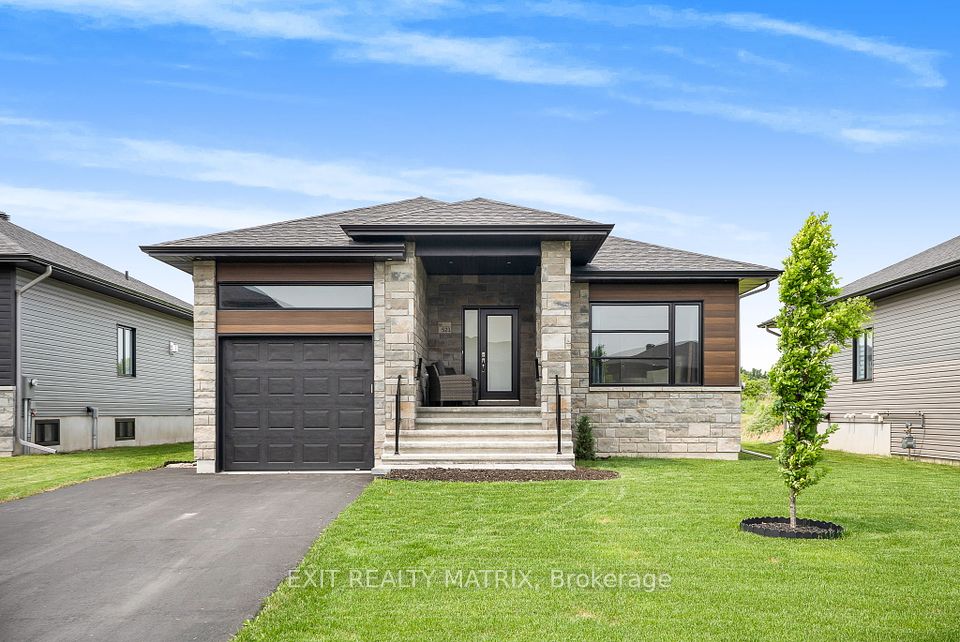$789,000
70 Porter Street, Bradford West Gwillimbury, ON L3Z 1E8
Property Description
Property type
Detached
Lot size
N/A
Style
Backsplit 4
Approx. Area
1500-2000 Sqft
Room Information
| Room Type | Dimension (length x width) | Features | Level |
|---|---|---|---|
| Living Room | 3.63 x 4.72 m | Open Concept, Parquet, Overlooks Frontyard | Main |
| Dining Room | 3.34 x 3.1 m | Open Concept, Parquet | Main |
| Kitchen | 2.1 x 2.79 m | Open Concept, Double Sink, Breakfast Area | Main |
| Breakfast | 3.45 x 2.4 m | Open Concept, Overlooks Family, Tile Floor | Main |
About 70 Porter Street
Welcome to 70 Porter Street, a beautifully maintained property in the heart of Bradford. This charming home offers 3 spacious bedrooms, a bright and airy living room, an inviting dining area, and a cozy family room. Step into the sunroom, a perfect retreat for relaxation, which leads you to a well-tended backyard boasting fruit trees and a lush vineyard, a true haven for nature enthusiasts. The property also features a double garage and a driveway with ample space for up to 4vehicles. With shingles replaced in 2017, this home has been thoughtfully cared for and isr eady for its next chapter. Conveniently located near schools, parks, and amenities, this residence combines comfort, functionality, and timeless charm. Don't miss the opportunity to make this gem your own!
Home Overview
Last updated
1 day ago
Virtual tour
None
Basement information
Unfinished
Building size
--
Status
In-Active
Property sub type
Detached
Maintenance fee
$N/A
Year built
--
Additional Details
Price Comparison
Location

Angela Yang
Sales Representative, ANCHOR NEW HOMES INC.
MORTGAGE INFO
ESTIMATED PAYMENT
Some information about this property - Porter Street

Book a Showing
Tour this home with Angela
I agree to receive marketing and customer service calls and text messages from Condomonk. Consent is not a condition of purchase. Msg/data rates may apply. Msg frequency varies. Reply STOP to unsubscribe. Privacy Policy & Terms of Service.












