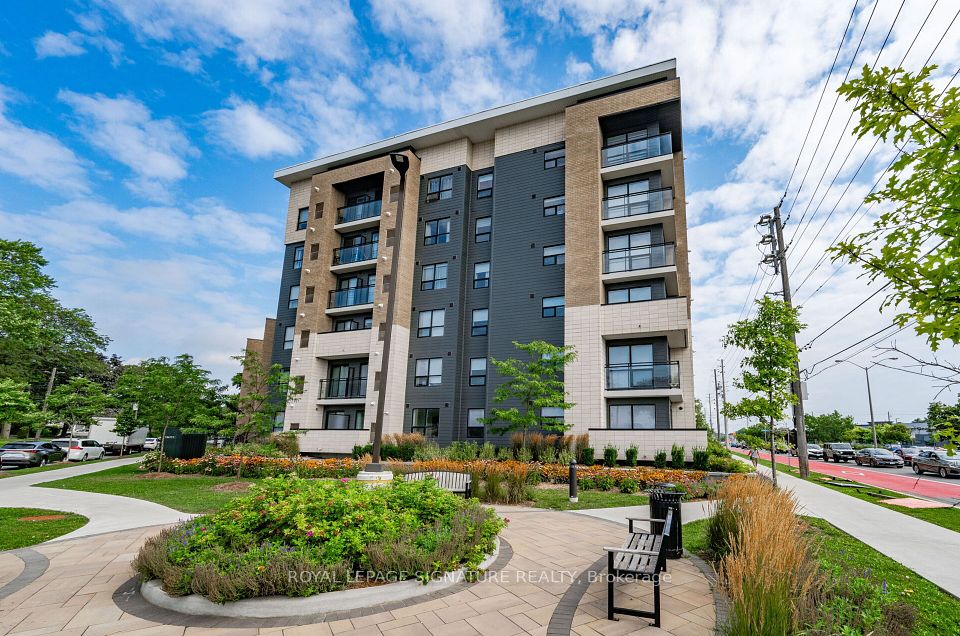$2,400
70 Princess Street, Toronto C08, ON M5A 0X6
Property Description
Property type
Condo Apartment
Lot size
N/A
Style
Apartment
Approx. Area
600-699 Sqft
Room Information
| Room Type | Dimension (length x width) | Features | Level |
|---|---|---|---|
| Living Room | 2.9 x 2.79 m | Laminate, Open Concept, W/O To Balcony | Flat |
| Dining Room | 3.07 x 2.16 m | Laminate, Open Concept, Combined w/Living | Flat |
| Kitchen | 3.07 x 2.16 m | Laminate, Stainless Steel Appl, Stone Counters | Flat |
| Primary Bedroom | 3.51 x 2.69 m | Laminate, Walk-In Closet(s), W/O To Balcony | Flat |
About 70 Princess Street
Time & Space by Pemberton! This bright and functional 1+Den, 2 Bath suite features an ideal layout with east facing exposure and a private balcony. The spacious den is perfect as a home office or guest area. Enjoy resort-style living with high end amenities including an infinity outdoor pool with rooftop cabanas, outdoor BBQ area, fully equipped gym, yoga studio, games room, party lounge. This is a fantastic opportunity to live in one of Torontos most vibrant and well-connected neighborhoods. Ideally located at Front & Sherbourne, just steps from the Distillery District, St. Lawrence Market, TTC, waterfront, and more. High Speed internet included. Students and newcomers are also welcome and professional cleaning will be completed after the current tenant moves out.***No Pets & Non Smokers***
Home Overview
Last updated
12 hours ago
Virtual tour
None
Basement information
None
Building size
--
Status
In-Active
Property sub type
Condo Apartment
Maintenance fee
$N/A
Year built
--
Additional Details
Location

Angela Yang
Sales Representative, ANCHOR NEW HOMES INC.
Some information about this property - Princess Street

Book a Showing
Tour this home with Angela
I agree to receive marketing and customer service calls and text messages from Condomonk. Consent is not a condition of purchase. Msg/data rates may apply. Msg frequency varies. Reply STOP to unsubscribe. Privacy Policy & Terms of Service.






