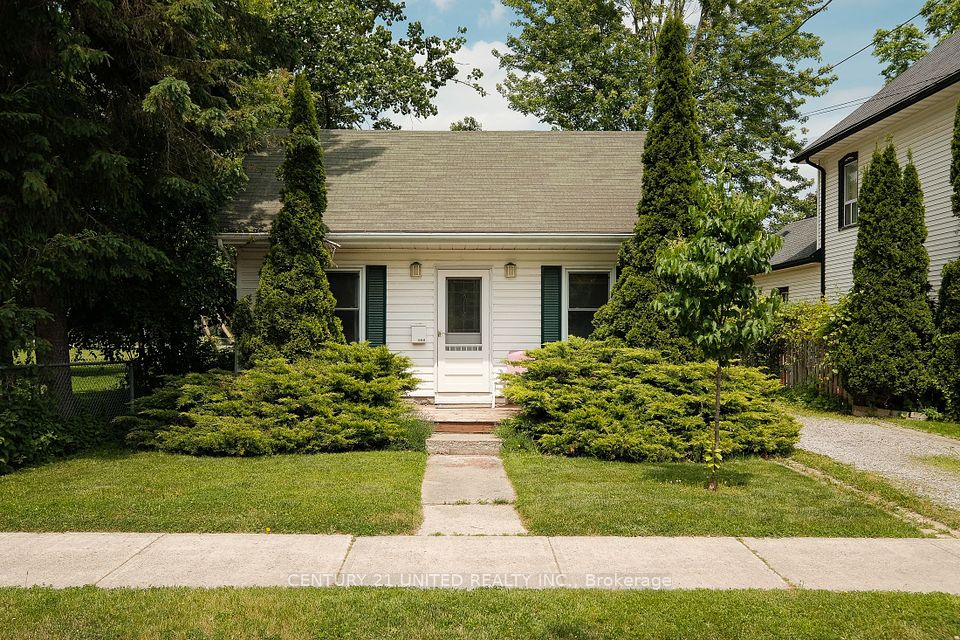$2,300
Last price change Jun 19
70 Ramona Boulevard, Markham, ON L3P 2K4
Property Description
Property type
Detached
Lot size
N/A
Style
Backsplit 5
Approx. Area
< 700 Sqft
Room Information
| Room Type | Dimension (length x width) | Features | Level |
|---|---|---|---|
| Family Room | 3.69 x 7.38 m | Laminate, Brick Fireplace, Overlooks Backyard | Ground |
| Bedroom 4 | 2.66 x 3.26 m | Window, Closet, Laminate | Ground |
| Bathroom | 2.25 x 2.09 m | 3 Pc Bath, Combined w/Laundry, Tile Floor | Ground |
| Recreation | 6.65 x 5.9 m | Window, Open Concept | Basement |
About 70 Ramona Boulevard
**2 BEDROOMS WITH ONE ON THE GROUND LEVEL**OVER 1,200 SQFT LIVING SPACE WITH SEPARATE ENTRANCE.** Welcome to this rarely found large lower unit (APPROX. 50% OF THE LIVING SPACE IS ON THE GROUND LEVEL) in the sought-after Markham Village neighborhood. This stunning unit features two large bedrooms, including one on the ground level, plus two oversized family/living rooms and an open-concept, sleek kitchen. Just steps to the GO Train station, the shops and restaurants of Main Street Markham, and close to numerous walking trails, parks, and ravines. Also within walking distance to highly ranked schools, including Markham District SS, Brother Andr CHS, and both public and Catholic elementary schools.
Home Overview
Last updated
2 days ago
Virtual tour
None
Basement information
Finished
Building size
--
Status
In-Active
Property sub type
Detached
Maintenance fee
$N/A
Year built
--
Additional Details
Location

Angela Yang
Sales Representative, ANCHOR NEW HOMES INC.
Some information about this property - Ramona Boulevard

Book a Showing
Tour this home with Angela
I agree to receive marketing and customer service calls and text messages from Condomonk. Consent is not a condition of purchase. Msg/data rates may apply. Msg frequency varies. Reply STOP to unsubscribe. Privacy Policy & Terms of Service.












