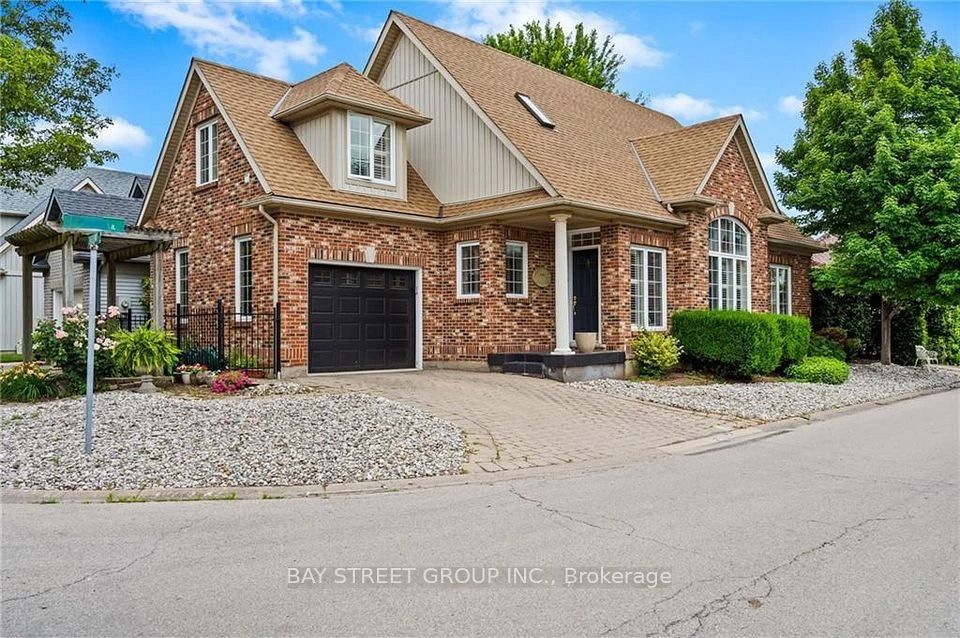$4,200
Last price change 1 day ago
7056 Baskerville Run, Mississauga, ON L5W 1A2
Property Description
Property type
Detached
Lot size
N/A
Style
2-Storey
Approx. Area
2500-3000 Sqft
Room Information
| Room Type | Dimension (length x width) | Features | Level |
|---|---|---|---|
| Living Room | 4.32 x 3.53 m | Hardwood Floor, Large Window, Open Concept | Main |
| Dining Room | 4.6 x 3.63 m | Hardwood Floor, Pot Lights, Large Window | Main |
| Family Room | 5.84 x 3.86 m | Broadloom, Pot Lights, Open Concept | Main |
| Kitchen | 3.4 x 3.35 m | Quartz Counter, B/I Appliances, W/O To Deck | Main |
About 7056 Baskerville Run
Beautiful 4-Bedroom Family Home in Prime Location ,Welcome to this stunning 4-bedroom home featuring a spacious and functional layout perfect for family. Enjoy a main floor family room, formal living and dining areas, and a bright eat-in kitchen W/Out to backyard,Upgraded hardwood floors run throughout the home, adding warmth and elegance. The oversized primary Bed room retreat boasts both a walk-in closet, and , along with a 6 pc luxurious ensuite bath. all bedroom upgraded and spacious.Step outside to a beautifully landscaped, private garden with a large deck perfect for relaxing .Located just minutes from Heartland Town Centre, Hwy 407/401/403/410, top-rated schools, parks, and restaurants.
Home Overview
Last updated
1 day ago
Virtual tour
None
Basement information
None
Building size
--
Status
In-Active
Property sub type
Detached
Maintenance fee
$N/A
Year built
--
Additional Details
Location

Angela Yang
Sales Representative, ANCHOR NEW HOMES INC.
Some information about this property - Baskerville Run

Book a Showing
Tour this home with Angela
I agree to receive marketing and customer service calls and text messages from Condomonk. Consent is not a condition of purchase. Msg/data rates may apply. Msg frequency varies. Reply STOP to unsubscribe. Privacy Policy & Terms of Service.












