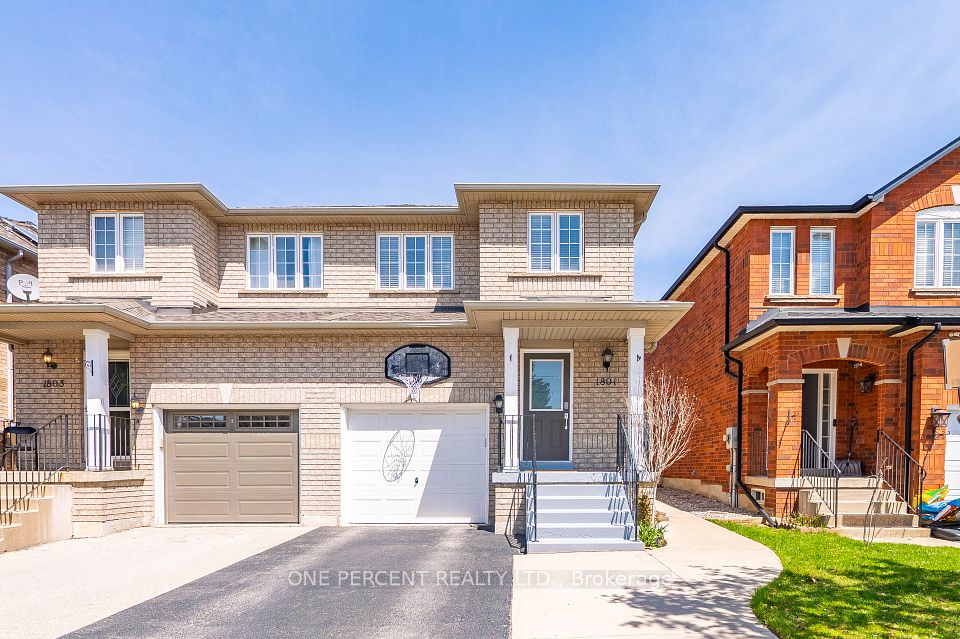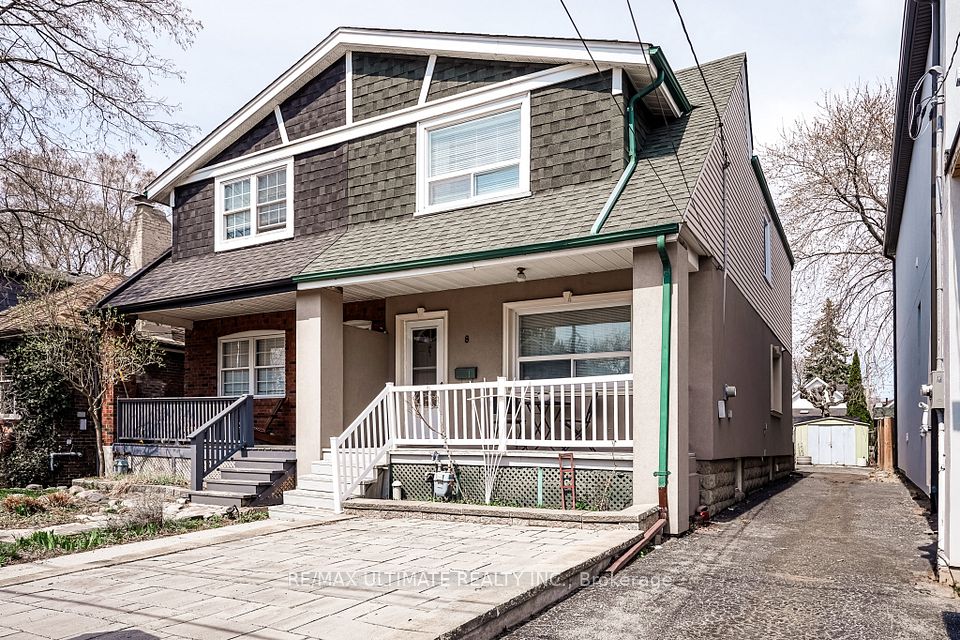$1,330,000
Last price change 2 days ago
707 Milverton Boulevard, Toronto E03, ON M4C 1Y1
Property Description
Property type
Semi-Detached
Lot size
N/A
Style
2-Storey
Approx. Area
1100-1500 Sqft
Room Information
| Room Type | Dimension (length x width) | Features | Level |
|---|---|---|---|
| Living Room | 4.01 x 4.04 m | Hardwood Floor | Main |
| Dining Room | 3.1 x 3.1 m | Hardwood Floor | Main |
| Kitchen | 3.86 x 3.1 m | Stainless Steel Appl, Hardwood Floor | Main |
| Sunroom | 2.44 x 2.31 m | Laminate, Skylight | Main |
About 707 Milverton Boulevard
Welcome to 707 Milverton Blvd. Fully Renovated Rare lot with private driveway and private backyard . This beautifully updated 3 bedroom Semi sits on an extra-deep 23' x 120' lot and offers an oversized detached garage/workshop and multi-car driveway , plenty of green space, hardwood flooring throughout main floor and second floor and bright sunroom at the rear of property. The finished basement features a separate walk-up entrance, a 3-piece bathroom, laundry room, and a spacious rec area ideal for an in-law suite or future rental income. Located on a quiet street, yet steps away to the Woodbine TTC subway station, schools, parks, and shopping, this home offers unbeatable convenience with a peaceful residential feel
Home Overview
Last updated
2 days ago
Virtual tour
None
Basement information
Finished, Walk-Up
Building size
--
Status
In-Active
Property sub type
Semi-Detached
Maintenance fee
$N/A
Year built
--
Additional Details
Price Comparison
Location

Angela Yang
Sales Representative, ANCHOR NEW HOMES INC.
MORTGAGE INFO
ESTIMATED PAYMENT
Some information about this property - Milverton Boulevard

Book a Showing
Tour this home with Angela
I agree to receive marketing and customer service calls and text messages from Condomonk. Consent is not a condition of purchase. Msg/data rates may apply. Msg frequency varies. Reply STOP to unsubscribe. Privacy Policy & Terms of Service.












