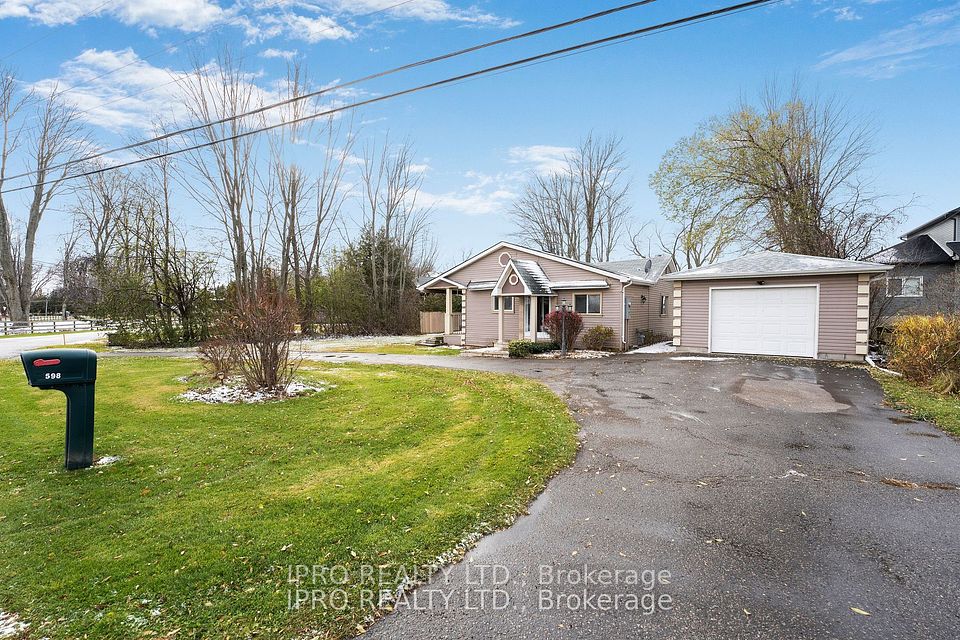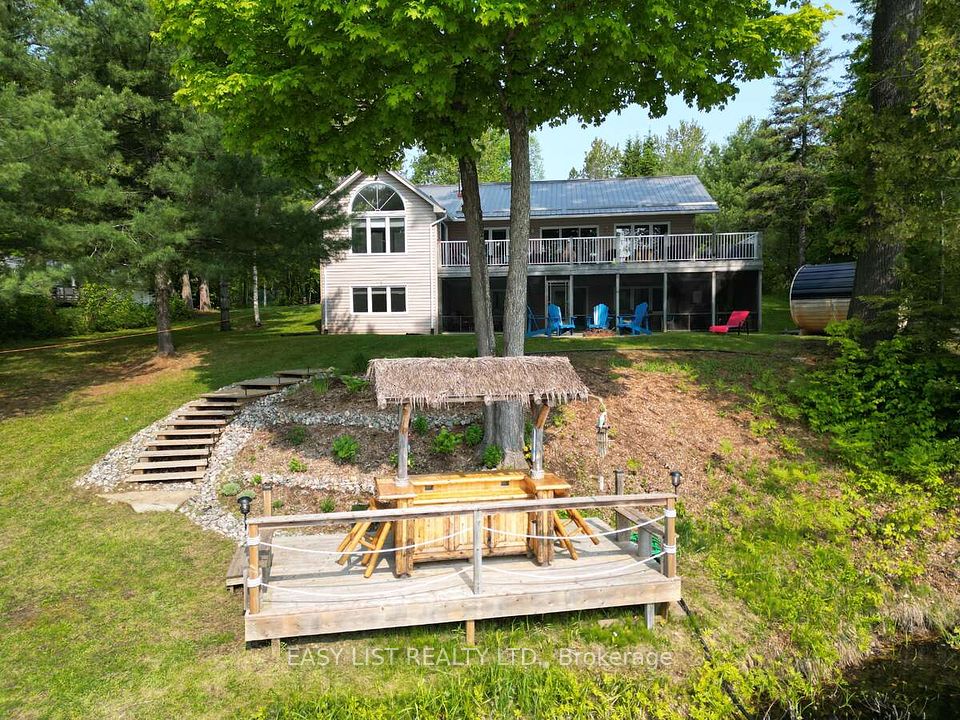$1,349,900
7071 Clayton Walk, London South, ON N6P 0A1
Property Description
Property type
Detached
Lot size
N/A
Style
Bungalow
Approx. Area
1500-2000 Sqft
Room Information
| Room Type | Dimension (length x width) | Features | Level |
|---|---|---|---|
| Bedroom | 3.42 x 4.07 m | 4 Pc Ensuite | Main |
| Living Room | 6.18 x 6.4 m | N/A | Main |
| Kitchen | 4.19 x 4.69 m | N/A | Main |
| Laundry | 2.5 x 3.7 m | N/A | Main |
About 7071 Clayton Walk
Executive 2+2 bedroom bungalow with sprawling walkout basement backing onto forested greenspace! *Nearly 4,000 sq. ft. of finished space *Grand 10 and 12-ft ceilings, oversized windows, natural light galore *Striking stone + brick exterior with courtyard-style garage *Glass-railed staircase, hardwood floors, crown moulding *Chefs kitchen with granite counters + espresso cabinetry *Primary suite with spa-like ensuite + custom walk-in closet * Finished lower level: theatre room, wet bar, games lounge *Massive rear balcony with glass rail + fenced yard *Separate lower-level entry for in-law or guest potential. Turnkey, timeless, and tucked into one of Lambeth's most coveted streets. Nearby shopping, restaurants and easy highway access.
Home Overview
Last updated
12 hours ago
Virtual tour
None
Basement information
Finished with Walk-Out, Full
Building size
--
Status
In-Active
Property sub type
Detached
Maintenance fee
$N/A
Year built
2024
Additional Details
Price Comparison
Location

Angela Yang
Sales Representative, ANCHOR NEW HOMES INC.
MORTGAGE INFO
ESTIMATED PAYMENT
Some information about this property - Clayton Walk

Book a Showing
Tour this home with Angela
I agree to receive marketing and customer service calls and text messages from Condomonk. Consent is not a condition of purchase. Msg/data rates may apply. Msg frequency varies. Reply STOP to unsubscribe. Privacy Policy & Terms of Service.












