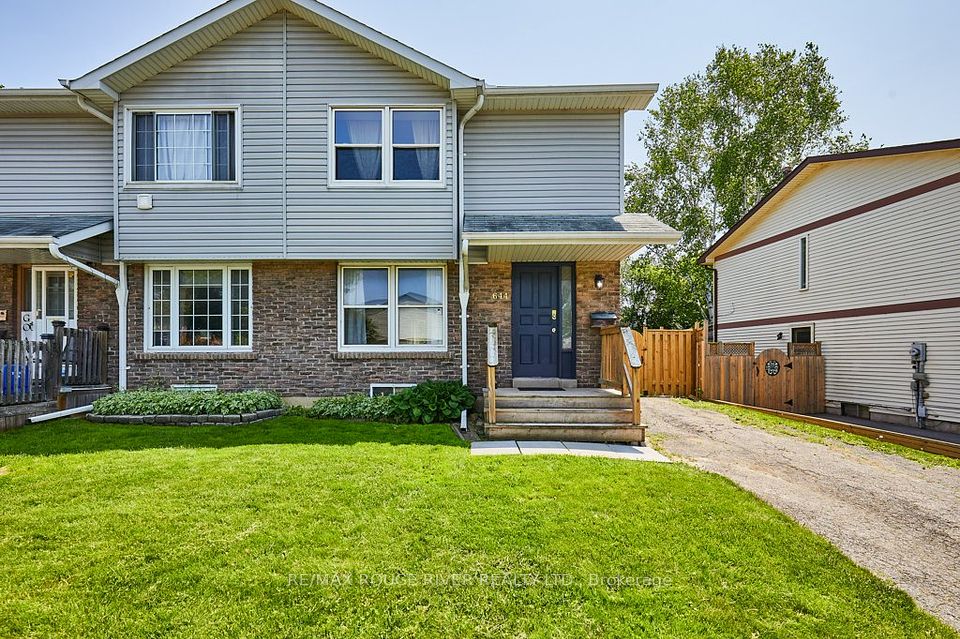$1,029,999
709 Yarfield Crescent, Newmarket, ON L3X 0H4
Property Description
Property type
Semi-Detached
Lot size
N/A
Style
2-Storey
Approx. Area
1500-2000 Sqft
Room Information
| Room Type | Dimension (length x width) | Features | Level |
|---|---|---|---|
| Dining Room | 3.35 x 3.85 m | N/A | Main |
| Kitchen | 2.53 x 3.33 m | N/A | Main |
| Breakfast | 3.4 x 3.4 m | N/A | Main |
| Family Room | 3.95 x 3.83 m | N/A | Main |
About 709 Yarfield Crescent
Nestled on a quiet, child-friendly crescent in the highly sought-after Glenway Estates community, this meticulously maintained home offers the perfect blend of modern elegance and everyday functionality. Ideal for growing families, professionals, or those seeking a tranquil yet connected lifestyle, this property is a true standout. A 1750 sqft semi-detached home with 3 bedrooms and 3 bathrooms, boasts an expensive open-concept layout. High ceilings and a gourmet kitchen featuring stainless steel appliances and quartz countertops, making it ideal for hosting. Outside, the fenced backyard is perfect for summer BBQs, gardening, or giving kids a safe place to play. Stone stairs and a patio create a lovely setting for relaxing or entertaining. Minutes to Upper Canada mall, Hwy 400, Parks, top-rated schools, transit & all amenities! House includes: Central vac, 3 piece basement rough-in.
Home Overview
Last updated
15 hours ago
Virtual tour
None
Basement information
Unfinished
Building size
--
Status
In-Active
Property sub type
Semi-Detached
Maintenance fee
$N/A
Year built
--
Additional Details
Price Comparison
Location

Angela Yang
Sales Representative, ANCHOR NEW HOMES INC.
MORTGAGE INFO
ESTIMATED PAYMENT
Some information about this property - Yarfield Crescent

Book a Showing
Tour this home with Angela
I agree to receive marketing and customer service calls and text messages from Condomonk. Consent is not a condition of purchase. Msg/data rates may apply. Msg frequency varies. Reply STOP to unsubscribe. Privacy Policy & Terms of Service.












