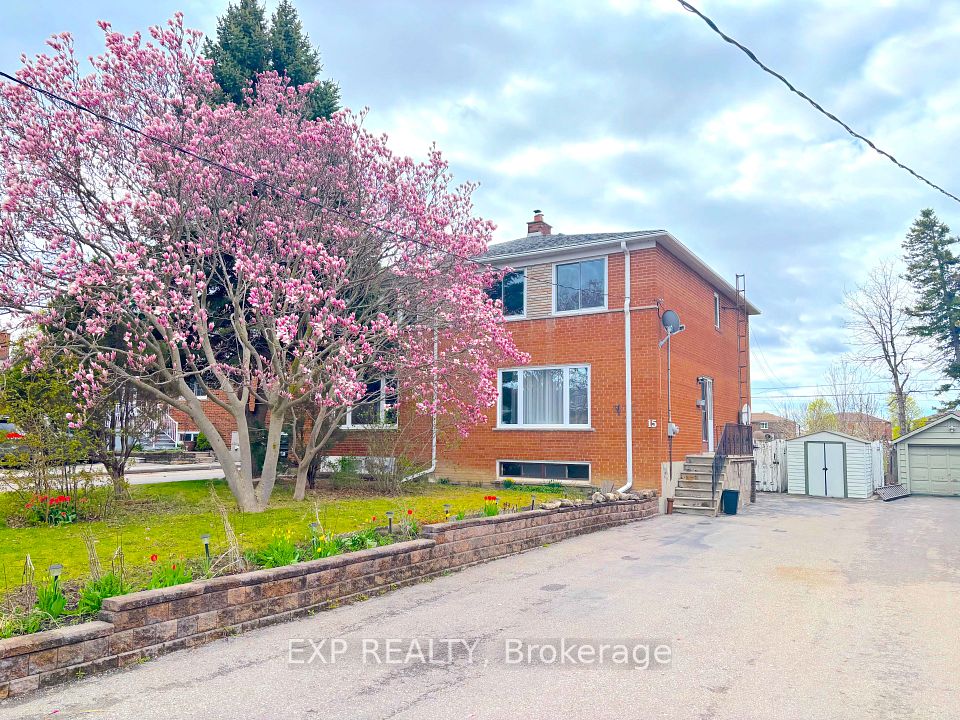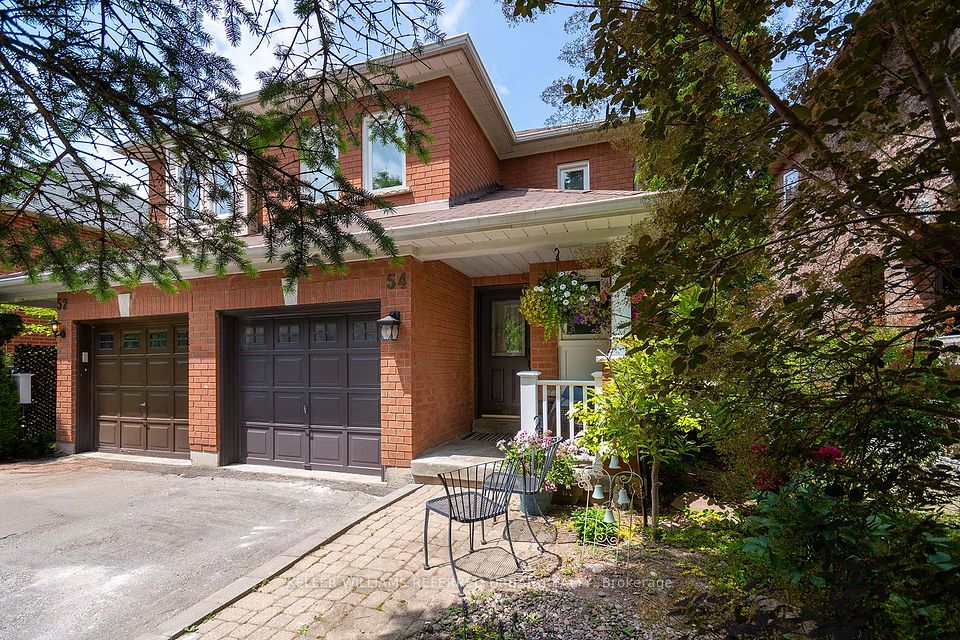$699,900
71 A BRADLEY Street, St. Catharines, ON L2T 1R5
Property Description
Property type
Semi-Detached
Lot size
N/A
Style
2-Storey
Approx. Area
1500-2000 Sqft
Room Information
| Room Type | Dimension (length x width) | Features | Level |
|---|---|---|---|
| Recreation | 5.5 x 8.5 m | N/A | Basement |
| Office | 3.43 x 3.1 m | N/A | Main |
| Kitchen | 3.45 x 2.9 m | N/A | Main |
| Living Room | 6.86 x 4.57 m | N/A | Main |
About 71 A BRADLEY Street
Stunning Semi with Finished Basement, 4 Baths & Sunset Views - where Parkside Luxury meets Everyday Convenience. Newly built custom semi that blends luxury, nature, and unbeatable location. Perfectly perched on a hill, this home faces a peaceful park with a flowing stream and backs onto mature greenery, giving you sunset views, total privacy, and a sense of calm from every window. Enjoy Over 2,000 sq.ft. of beautifully finished space featuring 4 full bathrooms, a versatile main-floor office or 4th bedroom, and a finished basement with its own separate entrance through the garage ideal for a rec room, guest suite, or future rental income. The heart of the home is the bright and spacious kitchen, complete with quartz countertops, modern backsplash, under-cabinet lighting, and a large breakfast area. Hardwood flooring, oak staircase, and oversized windows fill the main floor with warmth and natural light. Upstairs, the primary suite stuns with cathedral ceilings, a spa-like ensuite, and breathtaking views of the park, a perfect place to wake up and wind down. Two additional bedrooms share a stylish Jack & Jill bathroom, offering functionality for families. This is a Builder-Direct Sale and comes with a full Tarion Warranty. Located in a quiet, upscale neighbourhood, just 2 minutes to The Pen Centre, Brock University, HWY 406, restaurants, and transit, this home offers a rare mix of privacy and accessibility. Book your private showing now and experience the lifestyle you've been searching for. Nothing to do but move in!
Home Overview
Last updated
16 hours ago
Virtual tour
None
Basement information
Full, Finished
Building size
--
Status
In-Active
Property sub type
Semi-Detached
Maintenance fee
$N/A
Year built
--
Additional Details
Price Comparison
Location

Angela Yang
Sales Representative, ANCHOR NEW HOMES INC.
MORTGAGE INFO
ESTIMATED PAYMENT
Some information about this property - BRADLEY Street

Book a Showing
Tour this home with Angela
I agree to receive marketing and customer service calls and text messages from Condomonk. Consent is not a condition of purchase. Msg/data rates may apply. Msg frequency varies. Reply STOP to unsubscribe. Privacy Policy & Terms of Service.






