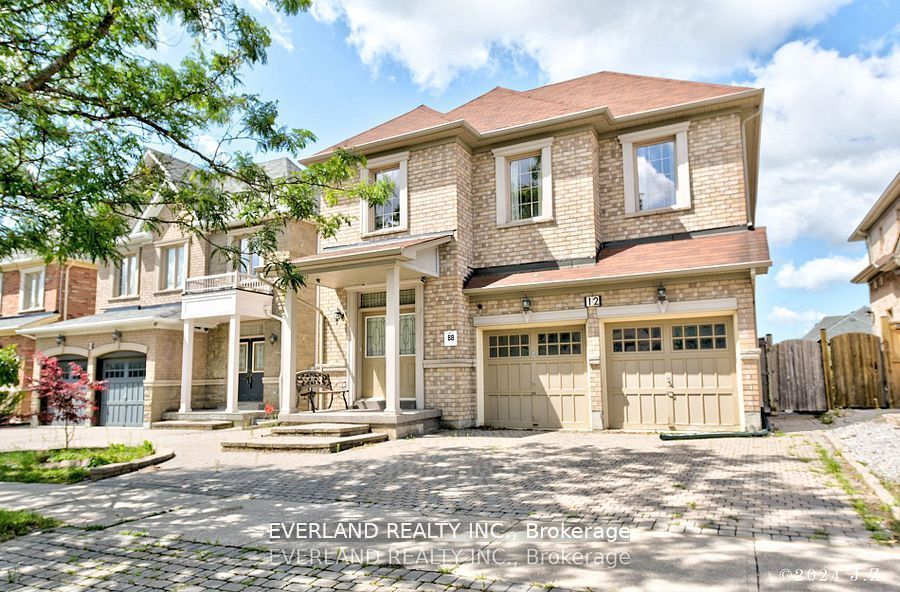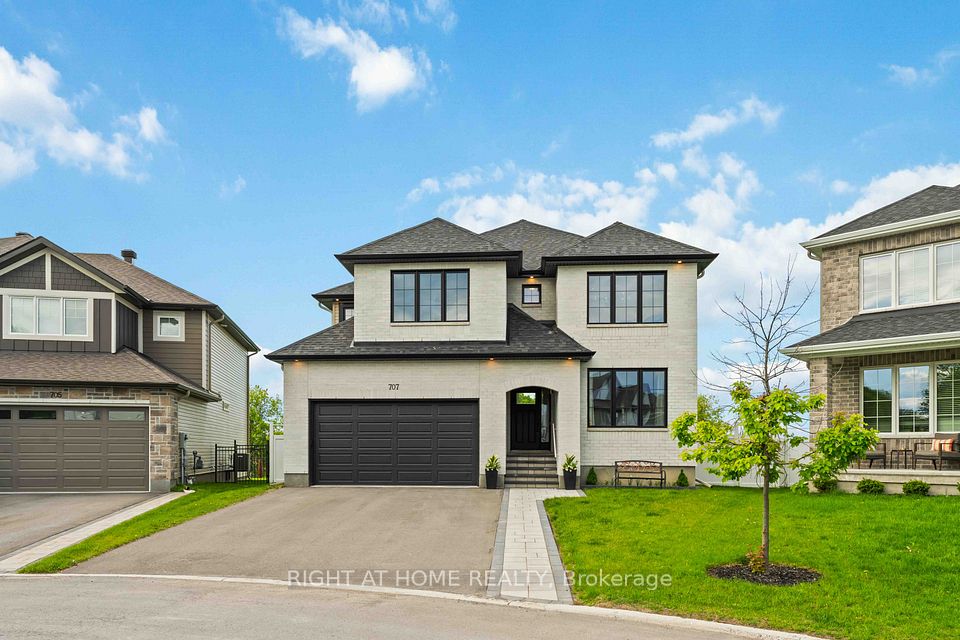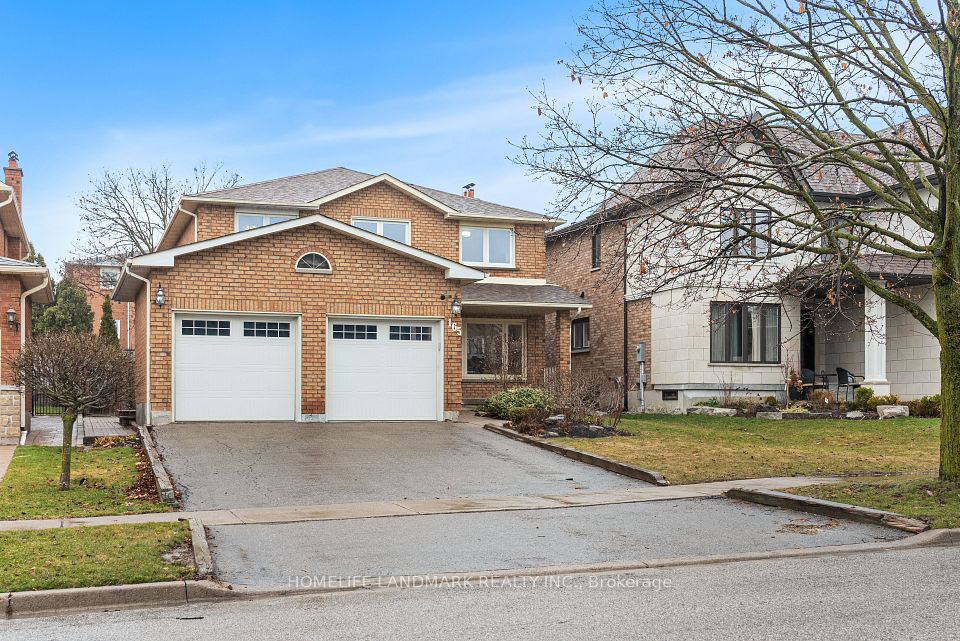$1,790,000
71 Alpine Crescent, Richmond Hill, ON L4S 1W1
Property Description
Property type
Detached
Lot size
N/A
Style
2-Storey
Approx. Area
2500-3000 Sqft
Room Information
| Room Type | Dimension (length x width) | Features | Level |
|---|---|---|---|
| Bedroom | 5.94 x 3.39 m | 4 Pc Ensuite, Hardwood Floor, Walk-In Closet(s) | Second |
| Bedroom 2 | 3.85 x 3.02 m | Hardwood Floor, B/I Closet | Second |
| Bedroom 3 | 4.79 x 4.06 m | 3 Pc Ensuite, Hardwood Floor, B/I Closet | Second |
| Bedroom 4 | 4.3 x 3.1 m | Hardwood Floor, B/I Closet | Second |
About 71 Alpine Crescent
Walking Distance To Top Ranking Schools: Richmond Rose P. S. & Bayview S. S. With IB Program *Finished Basement * South View *Long Driveway *Enclosed Porch Area * Spacious 4+1 Bedrooms And 5 Bathrooms With an Office on Ground floor *Sunroom with full of sunshine *Foyer Open to Above With Chandelier *Living Room combined With Dining Room *Newer Hardwood Floor on 2nd Floor *Newly Upgraded Windows *Modern Custom Renov Kitchen & Ceramic Floor *Eat In Kitchen, Walk Out to Huge Deck & Private Backyard *Family Room With Gas Fireplace & Overlook Fabulous Backyard *Master Bedroom with Closet Organizer, 5pc Ensuites *Finished Basement, Open Concept, Pot Lights Including Large Bedroom And 1 Bathroom *Close To Hwy 404 & 407, GO Station And Bus Routes *Surrounded By Various Shopping Centers, Major Banks, LCBO And Tim Horton
Home Overview
Last updated
6 hours ago
Virtual tour
None
Basement information
Finished
Building size
--
Status
In-Active
Property sub type
Detached
Maintenance fee
$N/A
Year built
--
Additional Details
Price Comparison
Location

Angela Yang
Sales Representative, ANCHOR NEW HOMES INC.
MORTGAGE INFO
ESTIMATED PAYMENT
Some information about this property - Alpine Crescent

Book a Showing
Tour this home with Angela
I agree to receive marketing and customer service calls and text messages from Condomonk. Consent is not a condition of purchase. Msg/data rates may apply. Msg frequency varies. Reply STOP to unsubscribe. Privacy Policy & Terms of Service.












