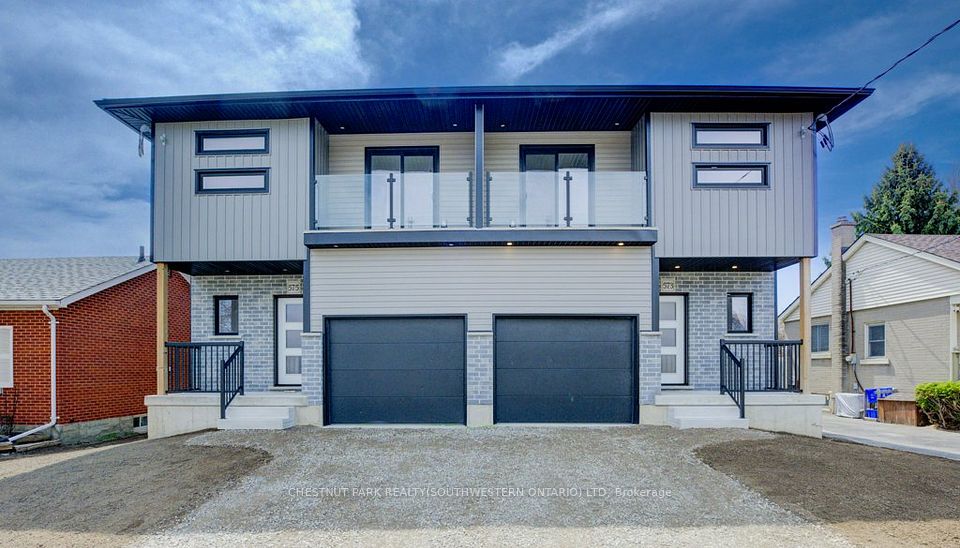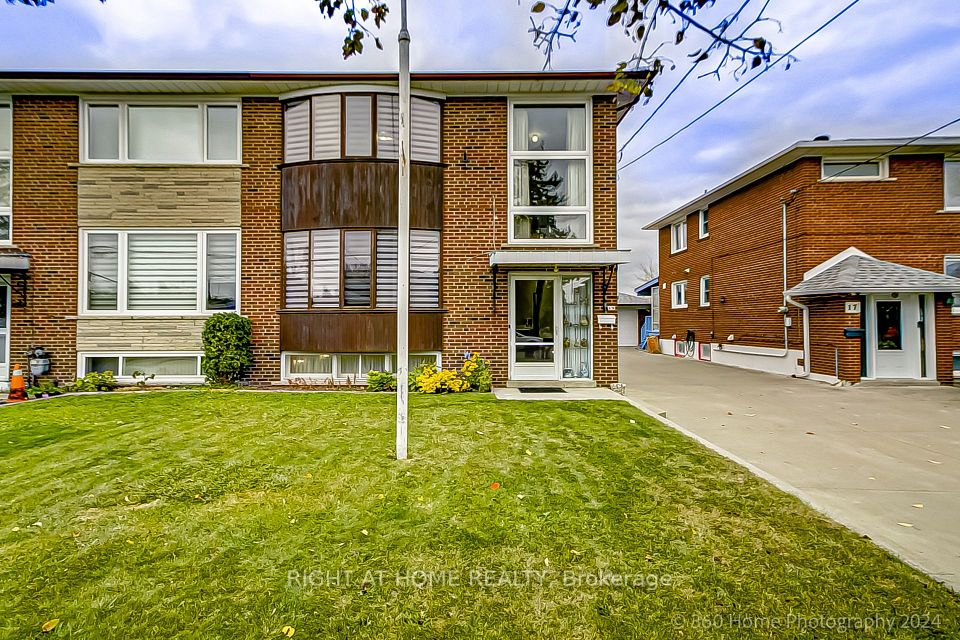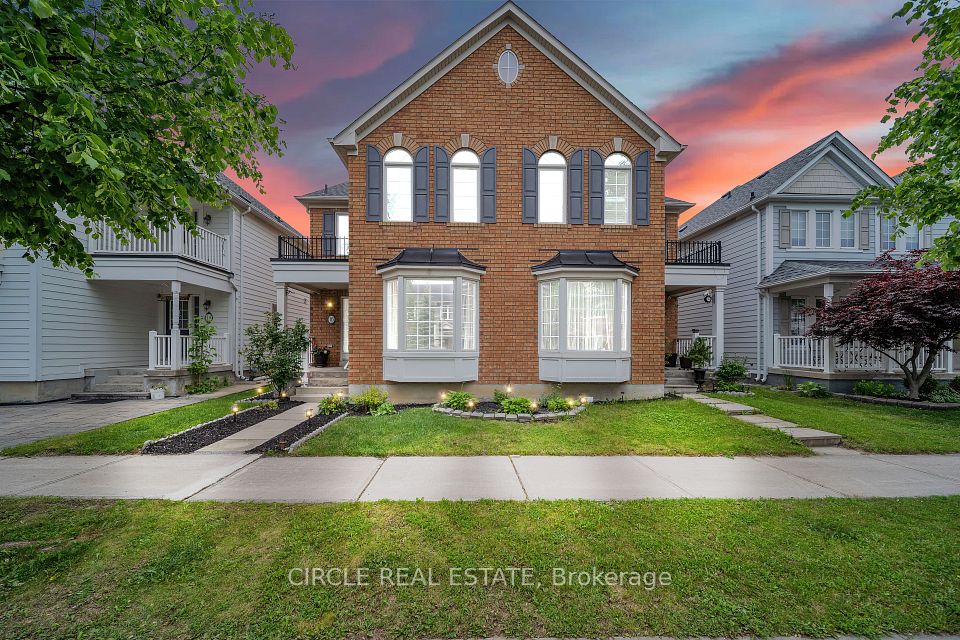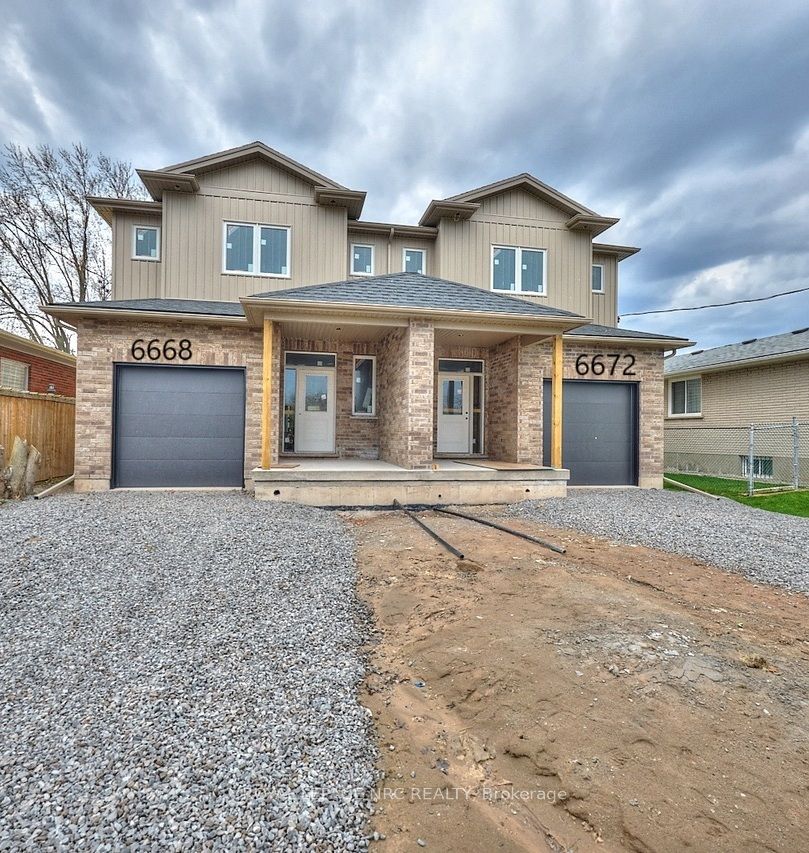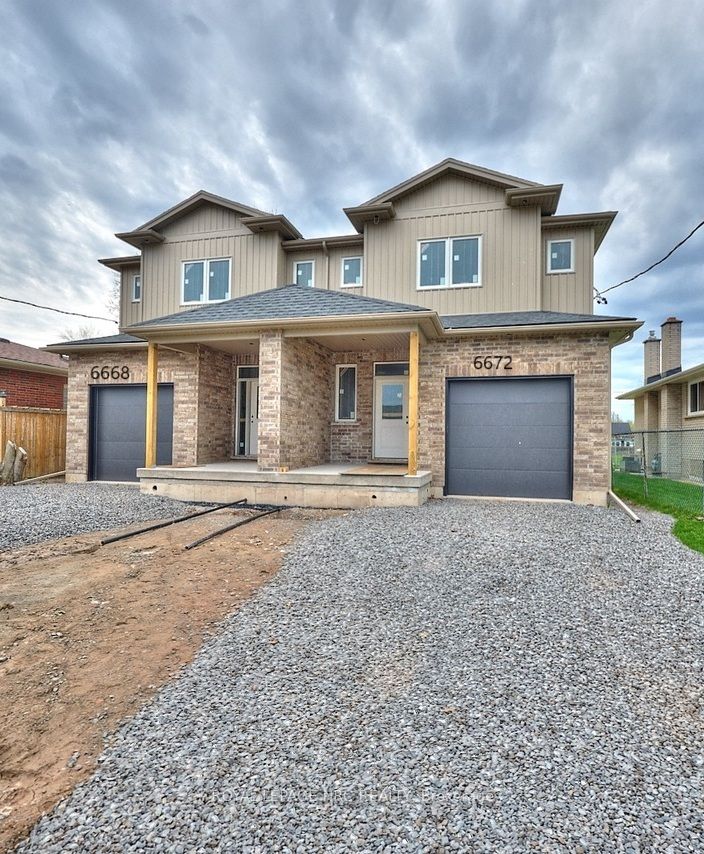$1,199,000
71 ELEANOR Drive, Cityview - Parkwoods Hills - Rideau Shore, ON K2E 6A1
Property Description
Property type
Semi-Detached
Lot size
N/A
Style
2-Storey
Approx. Area
1500-2000 Sqft
Room Information
| Room Type | Dimension (length x width) | Features | Level |
|---|---|---|---|
| Bedroom | 3.83 x 3.5 m | N/A | Second |
| Bathroom | 1.57 x 1.67 m | N/A | Second |
| Other | 1.2 x 2 m | N/A | Second |
| Laundry | 2 x 1.9 m | N/A | Second |
About 71 ELEANOR Drive
**House that redefines Luxury Living**Designer Finished Residence in one of the most coveted Neighborhoods**Prime Location***City View/Skyline/Fisher Heights/Parkwood Hill **3 Bed with 3 Bath**About 2700 sq ft of Living Space** Heated Basement Floors**Floating Stairs with Steel beam & Glass**Designer Ceilings**Gourmet Kitchen, Stainless steel appliances**Large island**Granite counters**Speakers around the house**2 Fireplaces**Private, professionally landscaped backyard**Custom 3pane low-e windows, extra insulation in attic, walls**Walking to distance to amenities: schools, parks, transit, recreation, restaurants, shopping and entertainment**Close to Little Italy, Downtown & Airport**This contemporary architectural Gem blends sophistication, comfort & functionality**This Home Is Not To Be Missed**Show With Confidence.
Home Overview
Last updated
12 hours ago
Virtual tour
None
Basement information
Full, Finished
Building size
--
Status
In-Active
Property sub type
Semi-Detached
Maintenance fee
$N/A
Year built
--
Additional Details
Price Comparison
Location

Angela Yang
Sales Representative, ANCHOR NEW HOMES INC.
MORTGAGE INFO
ESTIMATED PAYMENT
Some information about this property - ELEANOR Drive

Book a Showing
Tour this home with Angela
I agree to receive marketing and customer service calls and text messages from Condomonk. Consent is not a condition of purchase. Msg/data rates may apply. Msg frequency varies. Reply STOP to unsubscribe. Privacy Policy & Terms of Service.






