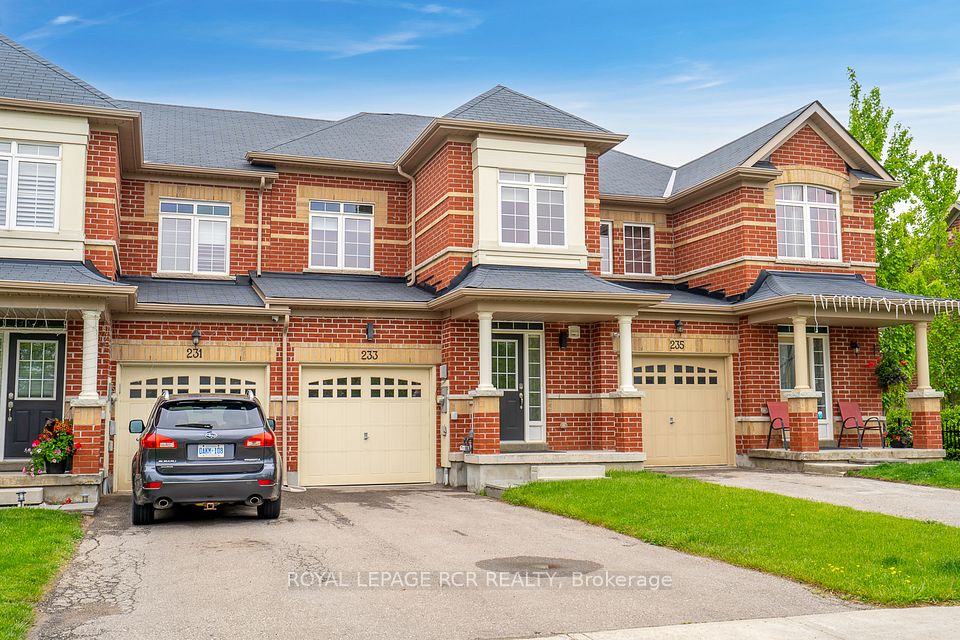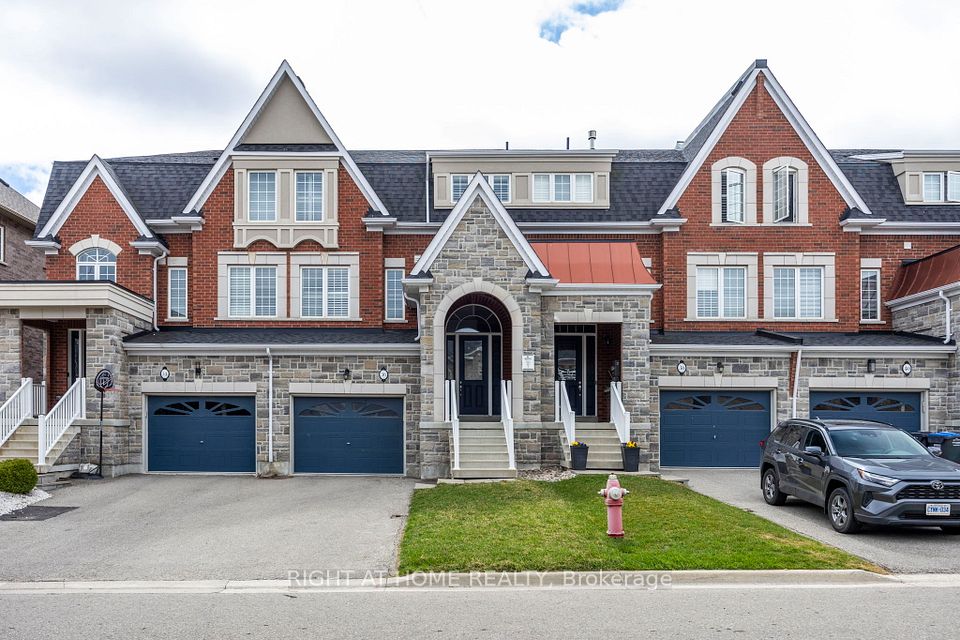$1,139,000
Last price change Jun 23
71 Nairn Avenue, Toronto W03, ON M6E 4G8
Property Description
Property type
Att/Row/Townhouse
Lot size
N/A
Style
2-Storey
Approx. Area
1100-1500 Sqft
Room Information
| Room Type | Dimension (length x width) | Features | Level |
|---|---|---|---|
| Kitchen | 4.1656 x 3.98145 m | Combined w/Dining, Stainless Steel Appl, Hardwood Floor | Main |
| Dining Room | 4.0132 x 3.98145 m | Combined w/Kitchen, Large Window, Hardwood Floor | Main |
| Living Room | 3.29 x 5.03 m | Combined w/Den, Window, Hardwood Floor | Main |
| Den | 3.58 x 2.81 m | Combined w/Living, W/O To Patio, LED Lighting | Main |
About 71 Nairn Avenue
This home has been gut renovated down to brick & joists and fully rebuilt with extensive electrical, mechanical, and structural updates to deliver worry-free and comfortable living in a stunningly beautiful, high quality home. The modern Scavolini kitchen, with pull-out spice & oil rack, amplifies the joy of cooking and is a perfect backdrop for family meals & entertaining. The living room, strategically placed at the back of the house for privacy, merges harmoniously with the backyard, which is an urban oasis filled with beautiful flowers, Japanese maple trees, and evergreens, also updated with new fences and interlock pavers, along with a gas hookup for year-round BBQs. Upstairs youll find three good-sized bedrooms, each with a built-in closest, as well as a hallway linen closet. The master bedroom has a vaulted ceiling, soaring ~12 feet. The 2 full bathrooms feature radiant in-floor heating and marble tiles. All windows (excl. basement) are new triple pane, which are a joy to live with, as well as being energy efficient & sound proof. The cordless blinds throughout the house have two options for black-out or light-filtering screens. The front porch has also been renovated and is a great place to catch some afternoon sun. Enjoy life in Corso Italia, steps from St. Clair West, amazing restaurants, renowned Tre Mari Bakery, local grocers with high quality fresh produce, & easy access to transit. You will also be minutes from the green space, playground, and running track at Earlscourt Park and year-round activities at JJP Community Centre, not to mention the indoor and outdoor pools, tennis court, and outdoor ice-rink. This is a truly move-in ready gem in the heart of a high-demand, vibrant, and family-friendly community. For a comprehensive list of the extensive renovation done, please request our list of improvements. The quality of work and extensiveness is a rare find & greatly increase your daily living comfort as well as the quality of your new home.
Home Overview
Last updated
12 hours ago
Virtual tour
None
Basement information
Finished with Walk-Out, Separate Entrance
Building size
--
Status
In-Active
Property sub type
Att/Row/Townhouse
Maintenance fee
$N/A
Year built
--
Additional Details
Price Comparison
Location

Angela Yang
Sales Representative, ANCHOR NEW HOMES INC.
MORTGAGE INFO
ESTIMATED PAYMENT
Some information about this property - Nairn Avenue

Book a Showing
Tour this home with Angela
I agree to receive marketing and customer service calls and text messages from Condomonk. Consent is not a condition of purchase. Msg/data rates may apply. Msg frequency varies. Reply STOP to unsubscribe. Privacy Policy & Terms of Service.












