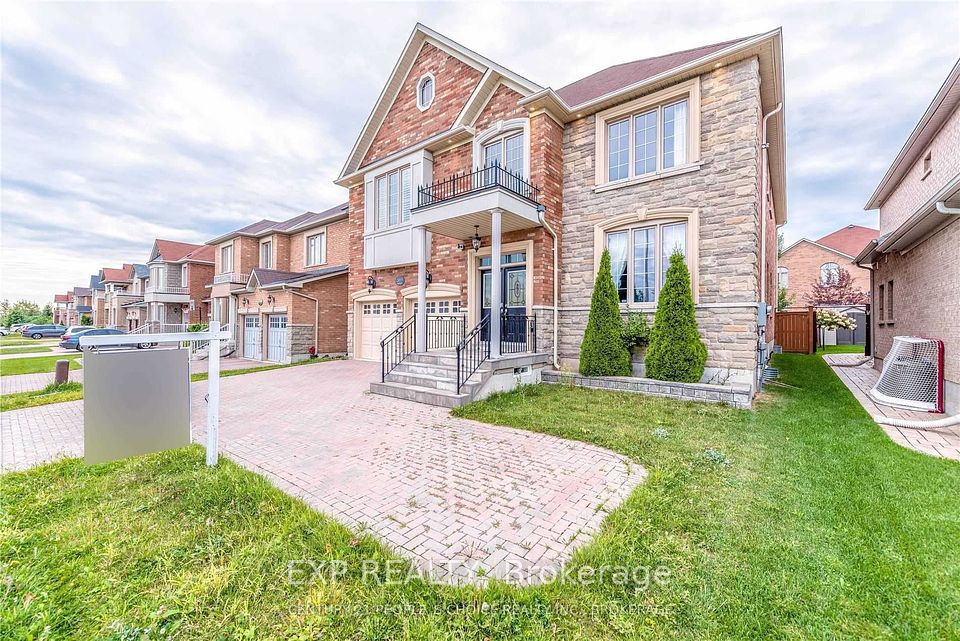$3,600
71 Westfield Drive, Whitby, ON L1P 0E9
Property Description
Property type
Detached
Lot size
N/A
Style
3-Storey
Approx. Area
2500-3000 Sqft
Room Information
| Room Type | Dimension (length x width) | Features | Level |
|---|---|---|---|
| Bedroom 3 | 3.65 x 3.05 m | Hardwood Floor, Window, Closet | Second |
| Bedroom 4 | 3.65 x 3.05 m | Hardwood Floor, Window, Closet | Second |
| Foyer | 1.25 x 3.47 m | Window, Mirrored Closet, Tile Floor | Main |
| Family Room | 4.27 x 4.6 m | Window, Hardwood Floor, Coffered Ceiling(s) | Main |
About 71 Westfield Drive
Sun-filled Spacious Home offers 4 Br with 4 parking spaces located in the family-oriented "Lynde Creek" community in the Heart of Durham. Welcoming high ceiling Foyer, 9-foot ceiling on Main Fl with Family Room. Grand High Ceiling Great room with Fireplace & w/o to Balcony, Elegant Kitchen w Breakfast bar and Dining W/O to Deck * Perfect for family retreat. Excellent Location: Walking distance to public Transit, Grocery stores, Restaurants & eateries, minutes to Hwy 401, 412, Whitby Health Centre, Pharmacy, Costco, Bestco, Banks, Walmart Super Centre, Outlet stores, and major amenities. Steps to School Bus route * perfect for family. Tenant is responsible 70% of the cost of the utilities, including the hot water tank rental.
Home Overview
Last updated
2 days ago
Virtual tour
None
Basement information
None
Building size
--
Status
In-Active
Property sub type
Detached
Maintenance fee
$N/A
Year built
--
Additional Details
Location

Angela Yang
Sales Representative, ANCHOR NEW HOMES INC.
Some information about this property - Westfield Drive

Book a Showing
Tour this home with Angela
I agree to receive marketing and customer service calls and text messages from Condomonk. Consent is not a condition of purchase. Msg/data rates may apply. Msg frequency varies. Reply STOP to unsubscribe. Privacy Policy & Terms of Service.












