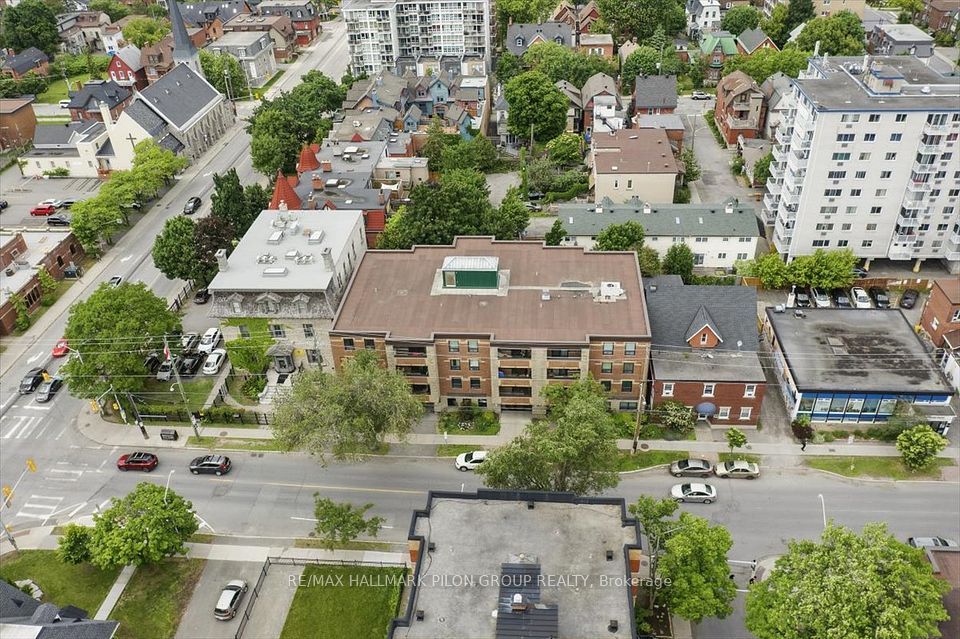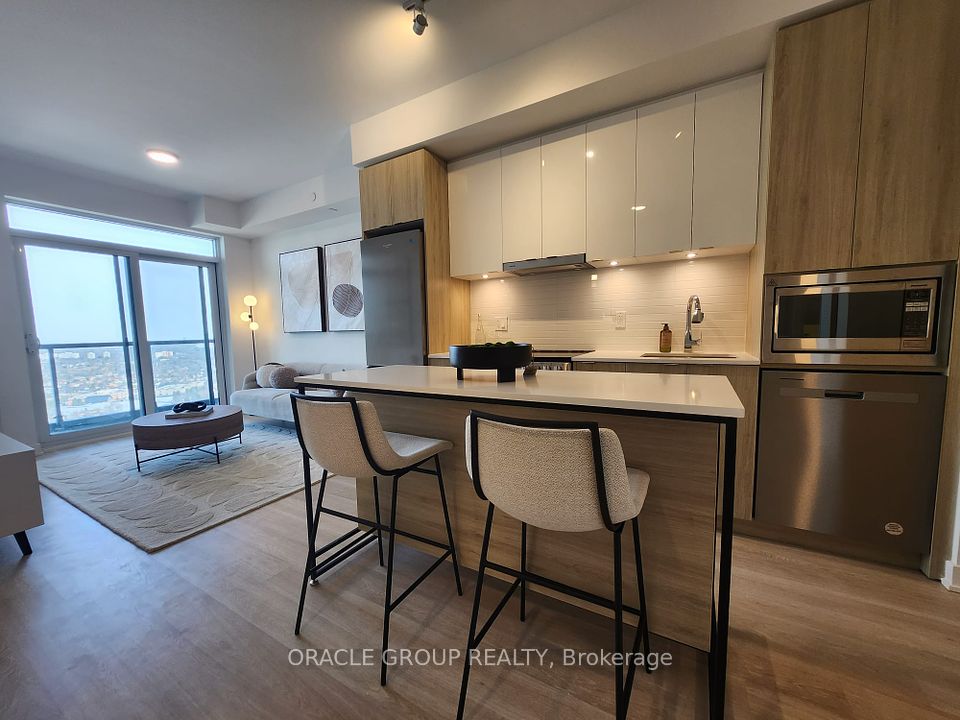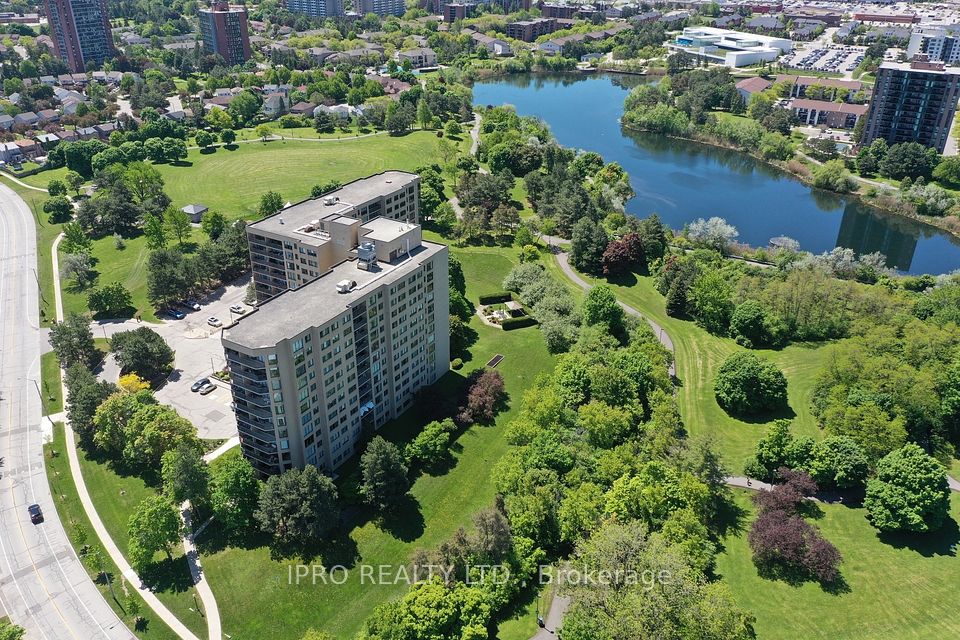$619,900
Last price change 17 hours ago
710 HUMBERWOOD Boulevard, Toronto W10, ON M3L 3W3
Property Description
Property type
Condo Apartment
Lot size
N/A
Style
Apartment
Approx. Area
800-899 Sqft
Room Information
| Room Type | Dimension (length x width) | Features | Level |
|---|---|---|---|
| Dining Room | 5.5 x 3.65 m | Open Concept, Combined w/Dining, Hardwood Floor | Main |
| Living Room | 5.5 x 3.65 m | Open Concept, Combined w/Living, Hardwood Floor | Main |
| Bedroom | 3.9 x 3.1 m | Broadloom, Walk-In Closet(s), 4 Pc Ensuite | Main |
| Bedroom 2 | 3 x 2.4 m | Broadloom, Large Window, Closet | Main |
About 710 HUMBERWOOD Boulevard
RAVINE VIEW. Spacious, bright unit with sensational balcony to enjoy all seasons.-2 bedrooms , 2 bathrooms, breakfast bar, open concept living room-dining room with engineering hardwood floors - Ensuite Laundry - Same level locker -Building steps from mayor highways: 427, 401, 407+ Trails, Woodbine Shopping Mall & Casino. Tridel Luxury building with amenities: fitness Centre, Indoor pool, sauna, guest suites, tennis court, party room and visitors parking. LOW Maintenance fee $ 534.09 and Taxes 1903/year 2024 Brokerage **EXTRAS** Fridge, Stove, Washer, Dryer all electrical light fixtures, all existing Blinds and Window Coverings, and all other permanent fixtures now on the property and deemed t be free of any encumbrances
Home Overview
Last updated
17 hours ago
Virtual tour
None
Basement information
None
Building size
--
Status
In-Active
Property sub type
Condo Apartment
Maintenance fee
$534.09
Year built
--
Additional Details
Price Comparison
Location

Angela Yang
Sales Representative, ANCHOR NEW HOMES INC.
MORTGAGE INFO
ESTIMATED PAYMENT
Some information about this property - HUMBERWOOD Boulevard

Book a Showing
Tour this home with Angela
I agree to receive marketing and customer service calls and text messages from Condomonk. Consent is not a condition of purchase. Msg/data rates may apply. Msg frequency varies. Reply STOP to unsubscribe. Privacy Policy & Terms of Service.












