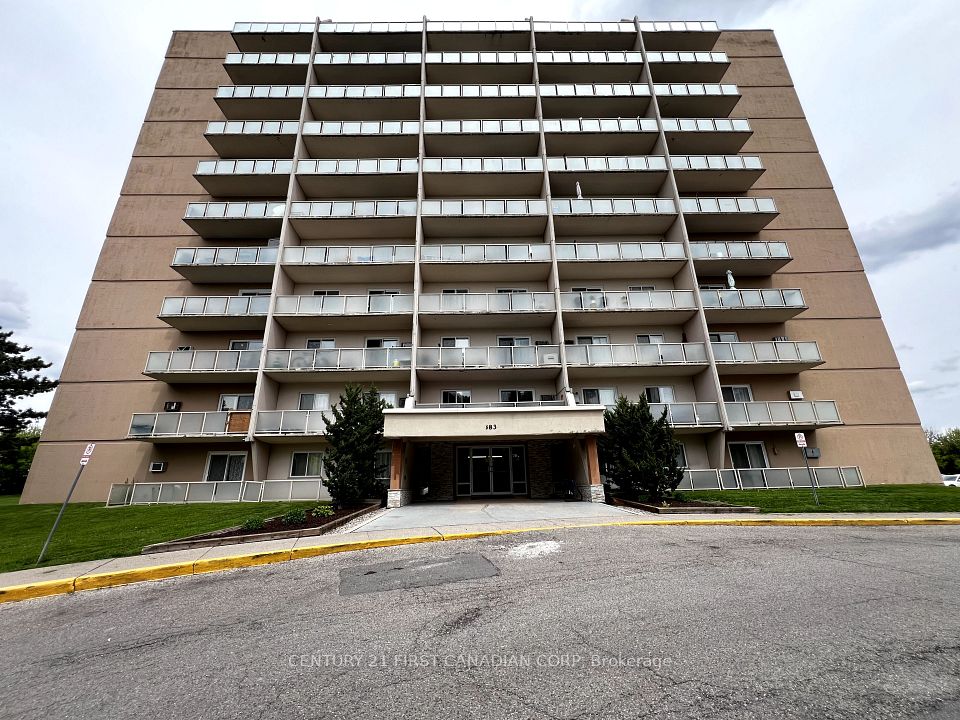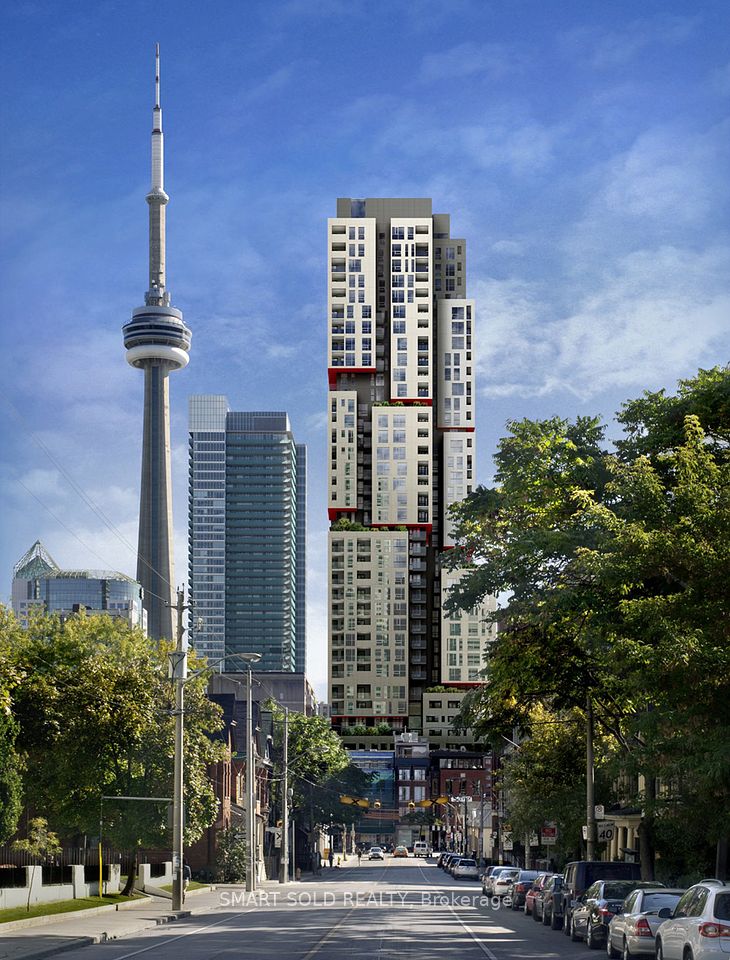$2,325
710 Humberwood Boulevard, Toronto W10, ON M9W 7J5
Property Description
Property type
Condo Apartment
Lot size
N/A
Style
Apartment
Approx. Area
600-699 Sqft
Room Information
| Room Type | Dimension (length x width) | Features | Level |
|---|---|---|---|
| Living Room | 5.48 x 3.35 m | Vinyl Floor, W/O To Balcony, Combined w/Dining | Main |
| Dining Room | 5.48 x 3.35 m | Vinyl Floor, Open Concept, Combined w/Living | Main |
| Kitchen | 2.2 x 2.2 m | Ceramic Floor, Ceramic Backsplash | Main |
| Bedroom | 3.95 x 3.05 m | Vinyl Floor, Walk-In Closet(s), Window | Main |
About 710 Humberwood Boulevard
Welcome To tridel's Condo Manions of Humberwood located in a family friendly neighborhood. Bright and spacious with tons of natural light . Great floor plan layout, 1 parking , 1 Locker Included . Upgraded Unit Features a larger balcony than most other units. Enjoy brand new appliances, extra cabinet space, gorgeous front view, very clean & well maintained , modern countertops and new vinyl flooring throughout this unit stands out with significant upgrades compared to similar units in the building. Five Star Amenities , Swimming pool , Exercise , Party room , Lawn Tennis, 24 Hour Concierge , Indoor pool , Gym , Sauna , Minutes To Transit , Shopping , Humber college, airport and much more...
Home Overview
Last updated
1 day ago
Virtual tour
None
Basement information
Apartment
Building size
--
Status
In-Active
Property sub type
Condo Apartment
Maintenance fee
$N/A
Year built
--
Additional Details
Location

Angela Yang
Sales Representative, ANCHOR NEW HOMES INC.
Some information about this property - Humberwood Boulevard

Book a Showing
Tour this home with Angela
I agree to receive marketing and customer service calls and text messages from Condomonk. Consent is not a condition of purchase. Msg/data rates may apply. Msg frequency varies. Reply STOP to unsubscribe. Privacy Policy & Terms of Service.












