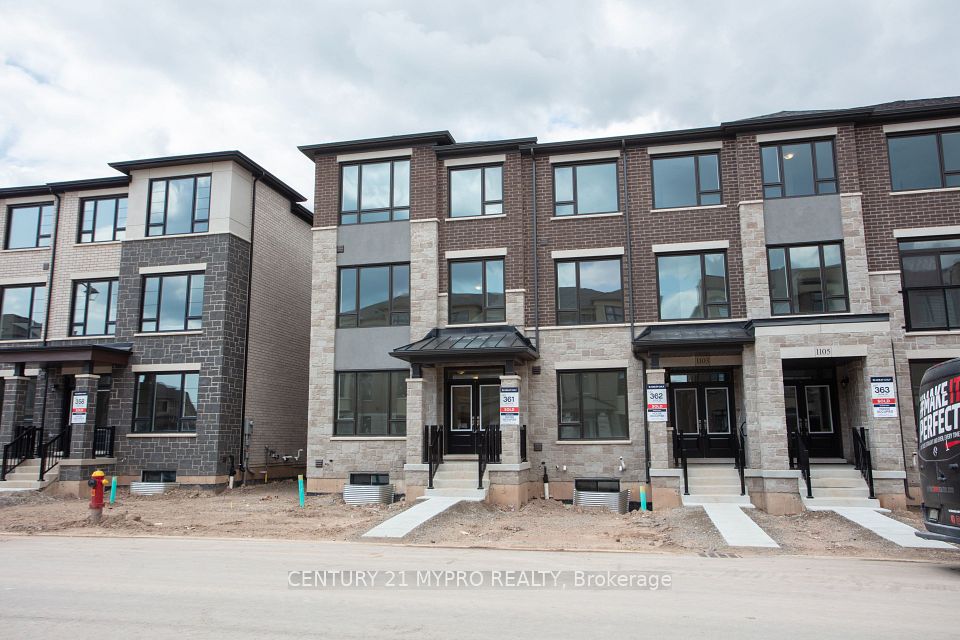$2,800
719 Potawatomi Crescent, Shelburne, ON L9V 3Y4
Property Description
Property type
Att/Row/Townhouse
Lot size
< .50
Style
2-Storey
Approx. Area
1500-2000 Sqft
Room Information
| Room Type | Dimension (length x width) | Features | Level |
|---|---|---|---|
| Kitchen | 2.9 x 2.8 m | Eat-in Kitchen | Main |
| Dining Room | 2.9 x 2.8 m | N/A | Main |
| Living Room | 3.4 x 5.94 m | N/A | Main |
| Primary Bedroom | 3.16 x 4.72 m | N/A | Upper |
About 719 Potawatomi Crescent
Welcome to 719 Potawatomi Crescent...this two year old Townhome is perfect for young families. As you enter the home through french doors you walk into an open concept floor plan with kitchen, eat-in kitchen, living room and 2 pc powder room. Easy to keep clean with hardwood flooring and tile on the main floor. The upper level has four spacious rooms with the primary bedroom having a 3 pc ensuite and walk-in closet. For ultimate convenience the laundry room is located on the second floor as well. Walking distance to grocery store, LCBO, Dollarstore, coffee shop, gas station, pet store, and fast food.
Home Overview
Last updated
Jun 2
Virtual tour
None
Basement information
Full, Unfinished
Building size
--
Status
In-Active
Property sub type
Att/Row/Townhouse
Maintenance fee
$N/A
Year built
--
Additional Details
Location

Angela Yang
Sales Representative, ANCHOR NEW HOMES INC.
Some information about this property - Potawatomi Crescent

Book a Showing
Tour this home with Angela
I agree to receive marketing and customer service calls and text messages from Condomonk. Consent is not a condition of purchase. Msg/data rates may apply. Msg frequency varies. Reply STOP to unsubscribe. Privacy Policy & Terms of Service.












