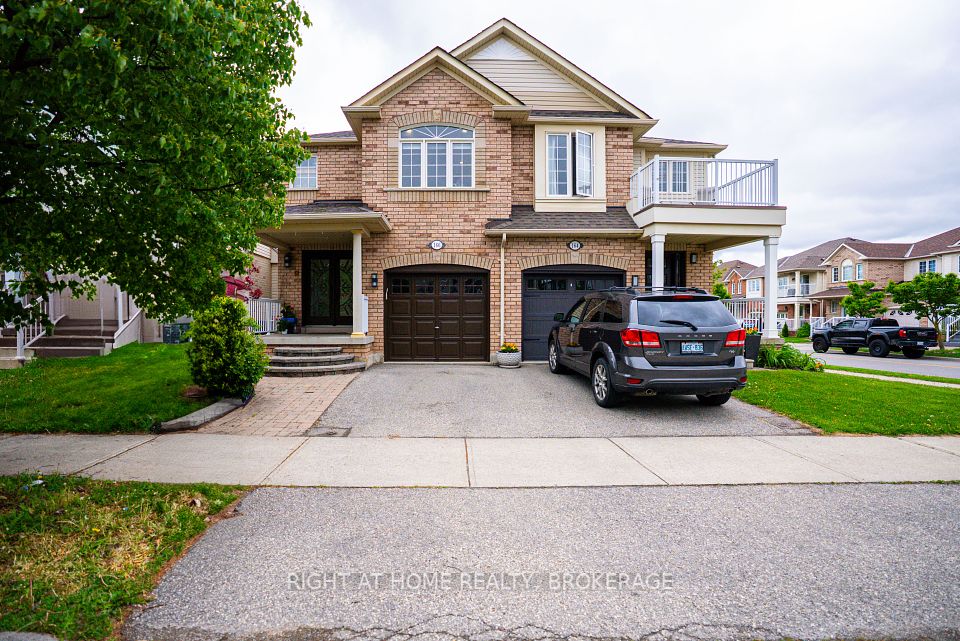$1,080,000
72 Duffin Drive, Whitchurch-Stouffville, ON L4A 0R6
Property Description
Property type
Semi-Detached
Lot size
N/A
Style
2-Storey
Approx. Area
1500-2000 Sqft
Room Information
| Room Type | Dimension (length x width) | Features | Level |
|---|---|---|---|
| Living Room | 6.55 x 3.66 m | Combined w/Dining, Large Window, Pot Lights | Ground |
| Dining Room | 6.55 x 3.66 m | Combined w/Living, Open Concept, Overlooks Garden | Ground |
| Kitchen | 3.35 x 2.99 m | Modern Kitchen, Stainless Steel Appl, W/O To Yard | Ground |
| Breakfast | 3.35 x 3.35 m | Combined w/Kitchen, Large Window, Tile Floor | Ground |
About 72 Duffin Drive
Modern & spectacular Semi-Detached home on a PREMIUM CORNER LOT, offering 1,974 sq.ft. above grade, with a practical & well-designed layout featuring 4+1 bedrooms, 3 bathrooms, and a fully finished, spacious basement. Set on a rare 30' extra-wide fenced lot, it includes a huge custom wood deck, perfect for outdoor enjoyment and entertaining. Featuring luxurious finishes, exquisite craftsmanship, and plenty of windows, the home is bright and sun-filled throughout. The spacious, functional layout enhances daily living, while the corner lot offers added privacy and curb appeal. Lovingly maintained by the original owner, this move-in-ready home truly stands out in a desirable neighborhood.
Home Overview
Last updated
17 hours ago
Virtual tour
None
Basement information
Finished
Building size
--
Status
In-Active
Property sub type
Semi-Detached
Maintenance fee
$N/A
Year built
--
Additional Details
Price Comparison
Location

Angela Yang
Sales Representative, ANCHOR NEW HOMES INC.
MORTGAGE INFO
ESTIMATED PAYMENT
Some information about this property - Duffin Drive

Book a Showing
Tour this home with Angela
I agree to receive marketing and customer service calls and text messages from Condomonk. Consent is not a condition of purchase. Msg/data rates may apply. Msg frequency varies. Reply STOP to unsubscribe. Privacy Policy & Terms of Service.












