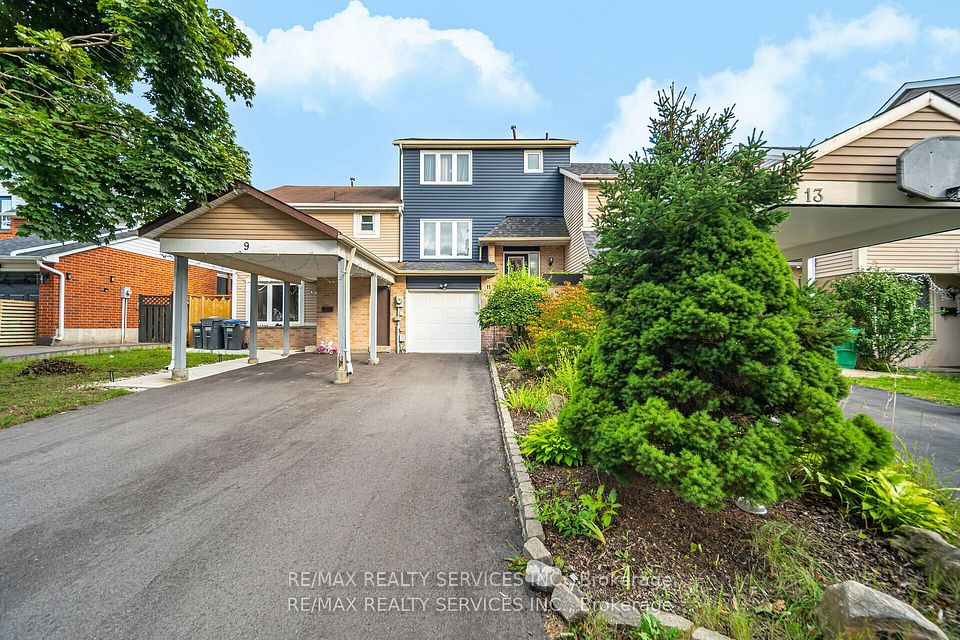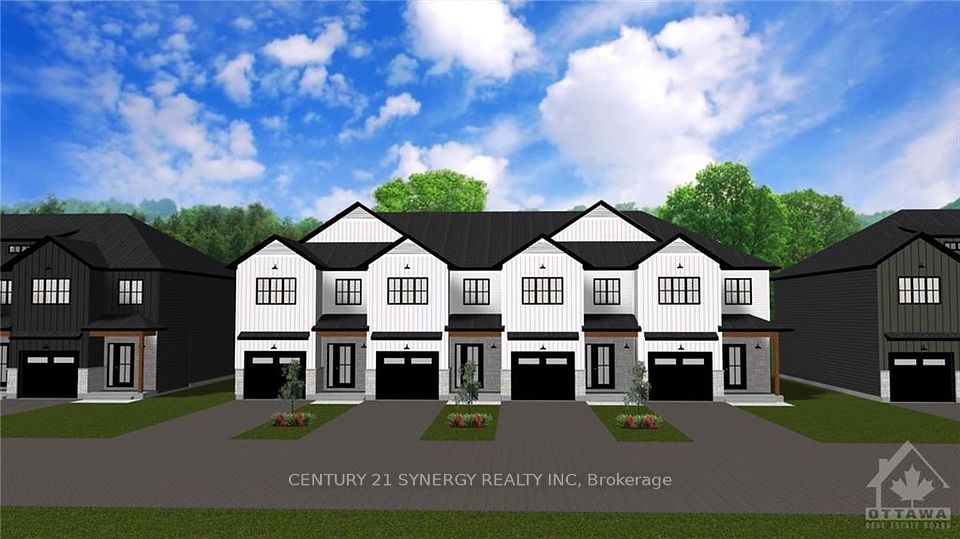$557,990
72 Ennerdale Street, Barrie, ON L9J 0G5
Property Description
Property type
Att/Row/Townhouse
Lot size
N/A
Style
3-Storey
Approx. Area
1100-1500 Sqft
Room Information
| Room Type | Dimension (length x width) | Features | Level |
|---|---|---|---|
| Kitchen | 6.15 x 3.25 m | N/A | Main |
| Living Room | 4.98 x 3.28 m | N/A | Main |
| Primary Bedroom | 3.05 x 3.35 m | N/A | Third |
| Bedroom 2 | 2.44 x 2.74 m | N/A | Third |
About 72 Ennerdale Street
This brand new, never lived in three bedroom, 3-bath freehold townhouse showcases modern design and exceptional craftsmanship in Barrie's rapidly growing South End. With 1,442 sq.ft. of open-concept living space, it offers a warm and inviting atmosphere. The welcoming foyer provides easy access to the garage, making daily living more convenient. The main floor features a convenient powder room, a spacious living area perfect for family gatherings or entertaining friends, and an upgraded kitchen equipped with quartz countertops, sleek cabinetry, and stylish finishes. Step out to the balcony from the living room a perfect spot to enjoy your morning coffee while basking in natural sunlight. Upstairs, the primary suite boasts luxurious ensuite with a walk-in shower and elegant glass accents. Two additional bedrooms and a full bathroom offer ample space for family, guests, or a home office. Located just minutes from gyms, grocery stores, and shopping centers, this move-in-ready home combines comfort, style, and convenience. This is an incredible opportunity for first-time homebuyers to make their entry into the real estate market at an unbeatable price. Don't miss your chance to own this beautiful brand-new home!
Home Overview
Last updated
1 hour ago
Virtual tour
None
Basement information
None
Building size
--
Status
In-Active
Property sub type
Att/Row/Townhouse
Maintenance fee
$N/A
Year built
--
Additional Details
Price Comparison
Location

Angela Yang
Sales Representative, ANCHOR NEW HOMES INC.
MORTGAGE INFO
ESTIMATED PAYMENT
Some information about this property - Ennerdale Street

Book a Showing
Tour this home with Angela
I agree to receive marketing and customer service calls and text messages from Condomonk. Consent is not a condition of purchase. Msg/data rates may apply. Msg frequency varies. Reply STOP to unsubscribe. Privacy Policy & Terms of Service.












