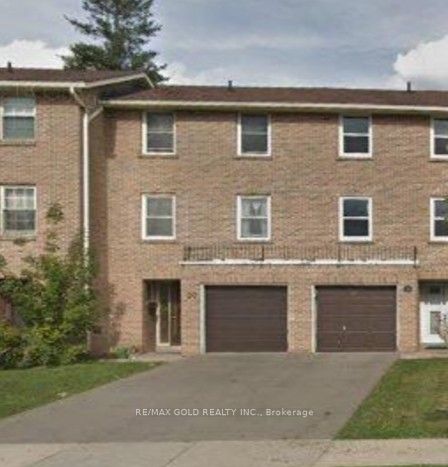$649,999
7255 Dooley Drive, Mississauga, ON L4T 2S7
Property Description
Property type
Condo Townhouse
Lot size
N/A
Style
3-Storey
Approx. Area
1400-1599 Sqft
Room Information
| Room Type | Dimension (length x width) | Features | Level |
|---|---|---|---|
| Living Room | 4.26 x 5.46 m | Laminate, Open Concept, W/O To Yard | Main |
| Kitchen | 6.09 x 2.43 m | Eat-in Kitchen, Combined w/Dining, Breakfast Bar | Second |
| Dining Room | 3.04 x 4.26 m | Combined w/Kitchen, Window, Open Concept | Second |
| Primary Bedroom | 4.52 x 3.04 m | Hardwood Floor, Window, Closet | Third |
About 7255 Dooley Drive
Wow! Location, Location, Location! Corner unit large 3 bedroom town home for sale right across from west wood mall! Quiet friendly family neighbourhood with all shopping schools and amenities within walking distance! The main floor features an open-concept living area with walk out to back yard, eat-in kitchen has a breakfast bar, lots of cupboards combined with dining! 2.5 washrooms in home! New furnace and updated electrical panel box. Upstairs, you'll find three well-sized bedrooms, each filled with natural light! Nice sized basement to have an extra bedroom and a good size laundry room. Public transit at your doorstep, HWY 401, 427/407, and the Malton Go Station! Very low maintenance fee!
Home Overview
Last updated
5 hours ago
Virtual tour
None
Basement information
Finished
Building size
--
Status
In-Active
Property sub type
Condo Townhouse
Maintenance fee
$290
Year built
--
Additional Details
Price Comparison
Location

Angela Yang
Sales Representative, ANCHOR NEW HOMES INC.
MORTGAGE INFO
ESTIMATED PAYMENT
Some information about this property - Dooley Drive

Book a Showing
Tour this home with Angela
I agree to receive marketing and customer service calls and text messages from Condomonk. Consent is not a condition of purchase. Msg/data rates may apply. Msg frequency varies. Reply STOP to unsubscribe. Privacy Policy & Terms of Service.






