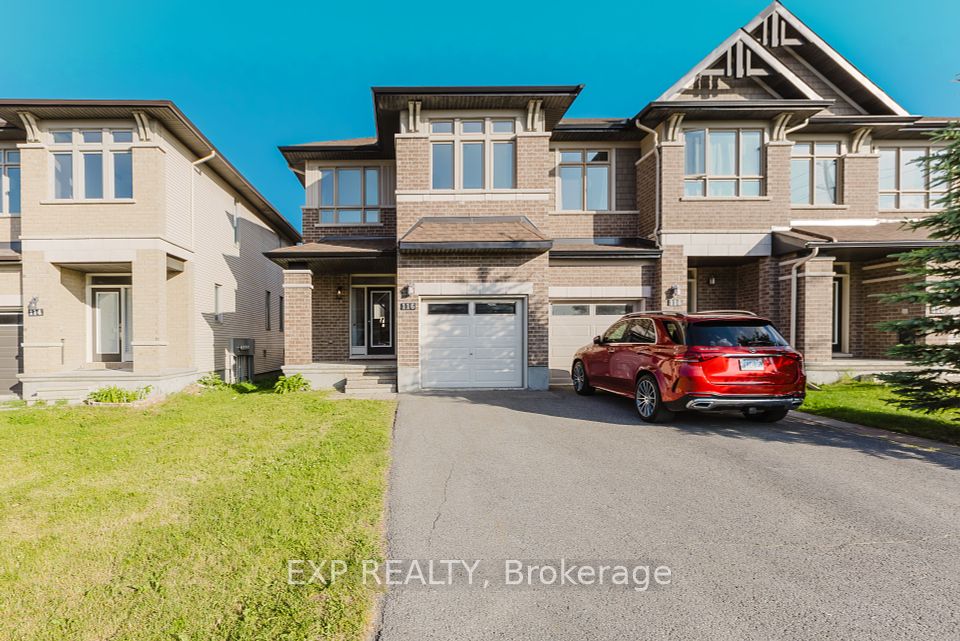$1,198,888
Last price change 2 days ago
73 Shirrick Drive, Richmond Hill, ON L4E 0B6
Property Description
Property type
Att/Row/Townhouse
Lot size
N/A
Style
2-Storey
Approx. Area
1500-2000 Sqft
Room Information
| Room Type | Dimension (length x width) | Features | Level |
|---|---|---|---|
| Living Room | 2.6 x 2.05 m | Pot Lights, Fireplace, W/O To Patio | Basement |
| Living Room | 5.5 x 4.2 m | Pot Lights, Combined w/Dining, Large Window | Main |
| Dining Room | 5.5 x 4.2 m | Pot Lights, Combined w/Living, Large Window | Main |
| Family Room | 4.28 x 3.36 m | Pot Lights, Gas Fireplace, Overlooks Backyard | Main |
About 73 Shirrick Drive
Nestled In A Peaceful, Sought-After Neighbourhood, This Beautifully Finished Walkout Townhouse Offers The Perfect blend of comfort and nature. Backing Directly Onto A Scenic Pond. This Home Provides Stunning Water Views And Tranquil Outdoor Living Right At Your Doorstep. Inside, The Open Concept Main level Features Spacious Living And Dining Areas With Large Windows That Flood The Space With Natural, Light Frame Picturesque Pond View. The Modern Kitchen Is Equipped With Stainless Steel Appliances, Ample Cabinetry, And A Functional Island Ideal For Entertaining Or Quiet Mornings With Coffee. Upstairs, Generously Sized Bedrooms Provide Privacy And Relaxation. Master Bedroom Includes A Walk-In Closet & Spa-Like Ensuite Bath. The Complete Finished Walkout Basement Expands Your Living Space, Opens Directly Onto A Private Gazebo, Perfect For Relaxing, Hosting Guests, Enjoying Sunset Reflections Over The Water. The Most Convenient Location To Live, Steps To Yonge, Sobeys, Canadian Tire, Starbuck, Shoppers & Golf Course. Mins To Sunset Beach & Hwy 404.
Home Overview
Last updated
2 days ago
Virtual tour
None
Basement information
Walk-Out, Finished
Building size
--
Status
In-Active
Property sub type
Att/Row/Townhouse
Maintenance fee
$N/A
Year built
2024
Additional Details
Price Comparison
Location

Angela Yang
Sales Representative, ANCHOR NEW HOMES INC.
MORTGAGE INFO
ESTIMATED PAYMENT
Some information about this property - Shirrick Drive

Book a Showing
Tour this home with Angela
I agree to receive marketing and customer service calls and text messages from Condomonk. Consent is not a condition of purchase. Msg/data rates may apply. Msg frequency varies. Reply STOP to unsubscribe. Privacy Policy & Terms of Service.












