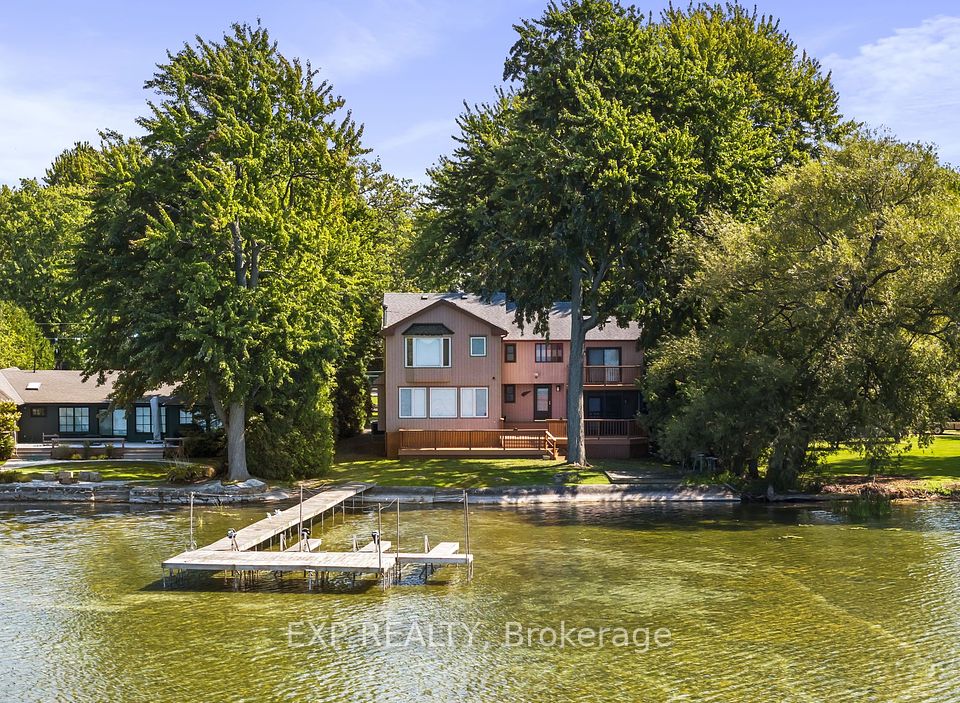$2,249,900
73 William Durie Way, Toronto C07, ON M2R 0A9
Property Description
Property type
Detached
Lot size
N/A
Style
3-Storey
Approx. Area
3000-3500 Sqft
Room Information
| Room Type | Dimension (length x width) | Features | Level |
|---|---|---|---|
| Recreation | 5.85 x 3.11 m | W/O To Patio, East View, Hardwood Floor | Ground |
| Bedroom 4 | 5.18 x 3.2 m | 4 Pc Ensuite, Large Window, Hardwood Floor | Ground |
| Great Room | 6.4 x 4.75 m | W/O To Deck, Large Window, Fireplace | Second |
| Kitchen | 4.91 x 4.33 m | Centre Island, Stainless Steel Appl, Open Concept | Second |
About 73 William Durie Way
A Gorgeous Stunning Fully Upgraded New Sunny Bright Luxury 4 Bedroom (All W/Ensuites) + 5 BathRm. Detached Home Built By Mattamy @Heart Of North York. Hardwood Flr Thru-Out. Upgd Iron Staircase, Post & Rail. Upgd Light Fixtures. Spacious-Dynamic /Open-Concept Flr Plan ~9Ft Ceiling, Gas Fireplace Walkout Deck On Main Level. Upgd Beautiful Kitchen Granite Countertop, Island& Breakfast Bar, & Extended Cabinets. Upgd All Bathrooms w/Granite Countertop, Cabinets, Polished Tiles. Master 5Pc Ensuite & Huge Closet. 2nd Recreation Rm on Ground Flr Walkout Backyard, Face East /Supreme Unblocked View. Good Size Of All Bedrooms & Highly-Demanded New Home. Concrete Driveway. Fence. ...TTC, Mins Finch Subway, Shopping, Restaurants, Grocery Freshco, Schools & Parks, All Other Amenities.
Home Overview
Last updated
1 day ago
Virtual tour
None
Basement information
Unfinished, Full
Building size
--
Status
In-Active
Property sub type
Detached
Maintenance fee
$N/A
Year built
--
Additional Details
Price Comparison
Location

Angela Yang
Sales Representative, ANCHOR NEW HOMES INC.
MORTGAGE INFO
ESTIMATED PAYMENT
Some information about this property - William Durie Way

Book a Showing
Tour this home with Angela
I agree to receive marketing and customer service calls and text messages from Condomonk. Consent is not a condition of purchase. Msg/data rates may apply. Msg frequency varies. Reply STOP to unsubscribe. Privacy Policy & Terms of Service.












