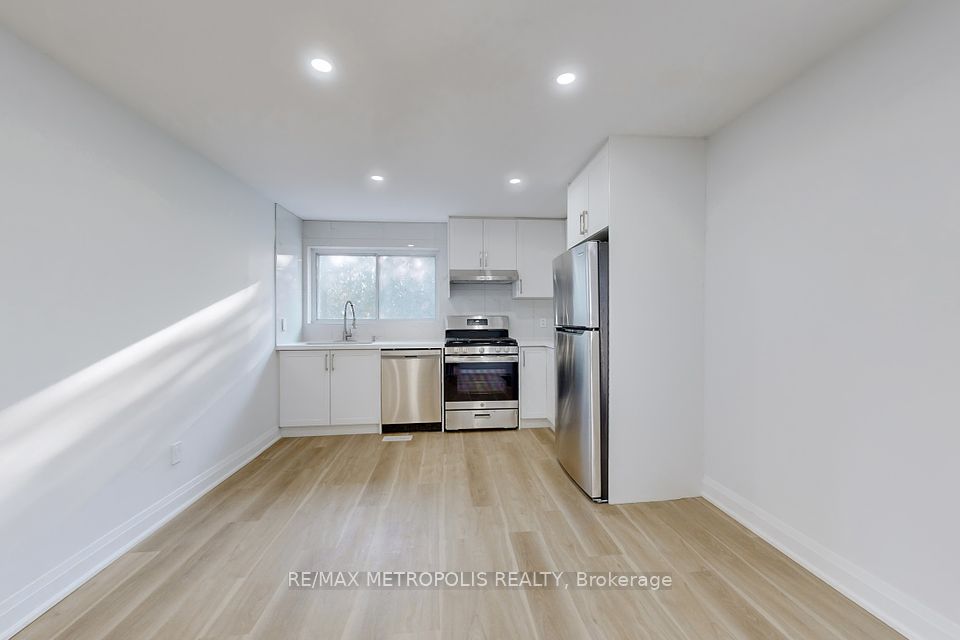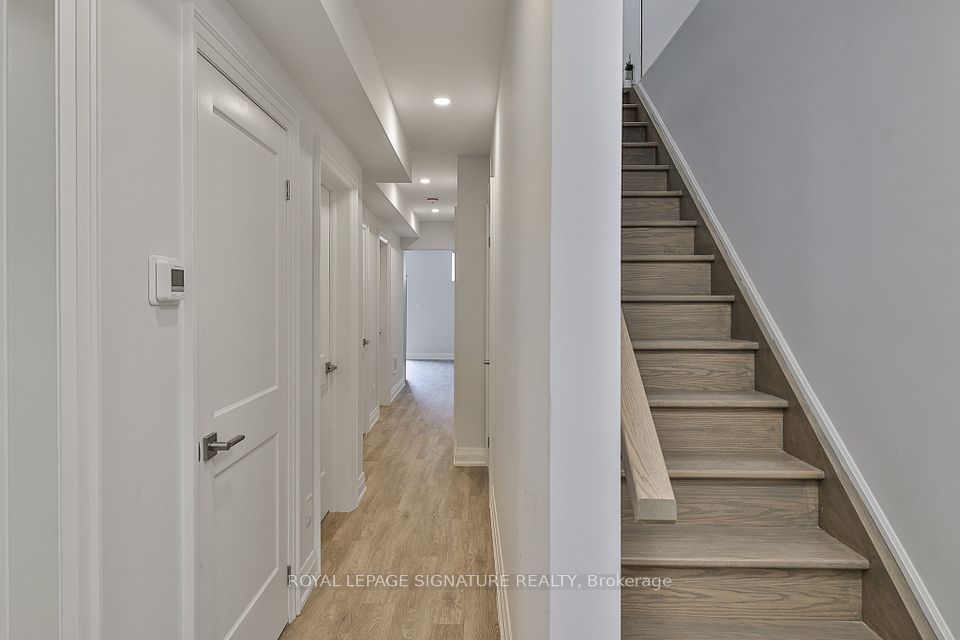$2,495
743 Cypress Avenue, Oshawa, ON L1H 2X2
Property Description
Property type
Fourplex
Lot size
N/A
Style
Apartment
Approx. Area
< 700 Sqft
Room Information
| Room Type | Dimension (length x width) | Features | Level |
|---|---|---|---|
| Kitchen | 3 x 3.26 m | Laminate, Eat-in Kitchen, Window | Main |
| Living Room | 3.48 x 4.49 m | Laminate, Window, W/O To Patio | Main |
| Primary Bedroom | 3.58 x 3.64 m | Laminate, Large Closet, Window | Second |
| Bedroom 2 | 2.71 x 3.64 m | Laminate, Large Closet, Window | Second |
About 743 Cypress Avenue
Newly renovated 3 bedroom unit in a 2 storey townhome style complete with full basement. The main floor features a clean and modern eat-in kitchen plus large, bright living space with direct access to your own private fenced patio area with convenient rear entry to parking - 2 total spots available. Upstairs you'll find a 4pc bath and 3 bedrooms - each having plenty of closet space. There's additional living space in the basement - perfect for office or recreation plus your own laundry room. Main central hallway access. Tenant pay own utilities, hydro, gas and HWT rentals. Separately metered.
Home Overview
Last updated
22 hours ago
Virtual tour
None
Basement information
Partially Finished
Building size
--
Status
In-Active
Property sub type
Fourplex
Maintenance fee
$N/A
Year built
--
Additional Details
Location

Angela Yang
Sales Representative, ANCHOR NEW HOMES INC.
Some information about this property - Cypress Avenue

Book a Showing
Tour this home with Angela
I agree to receive marketing and customer service calls and text messages from Condomonk. Consent is not a condition of purchase. Msg/data rates may apply. Msg frequency varies. Reply STOP to unsubscribe. Privacy Policy & Terms of Service.












