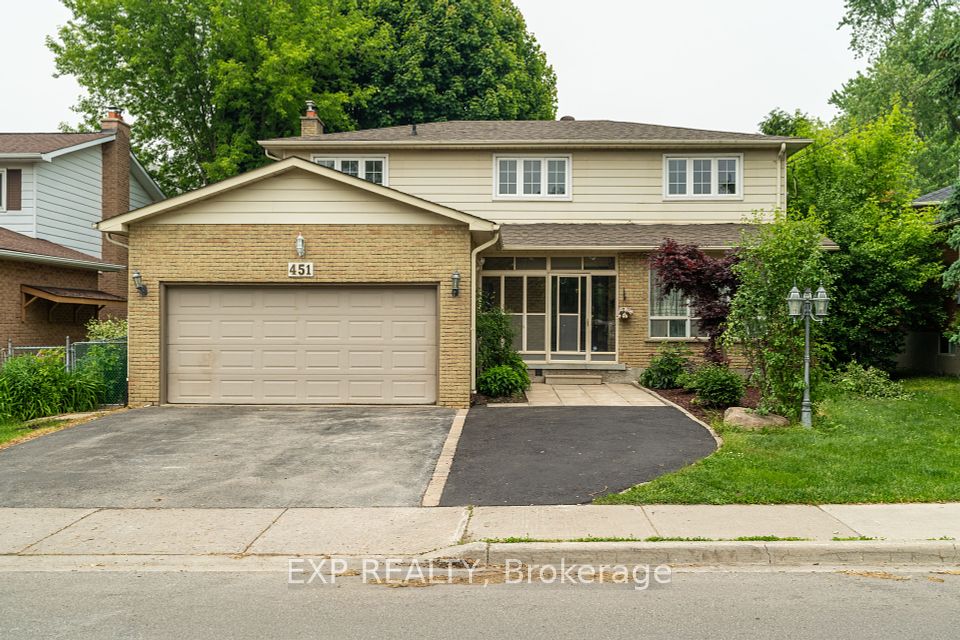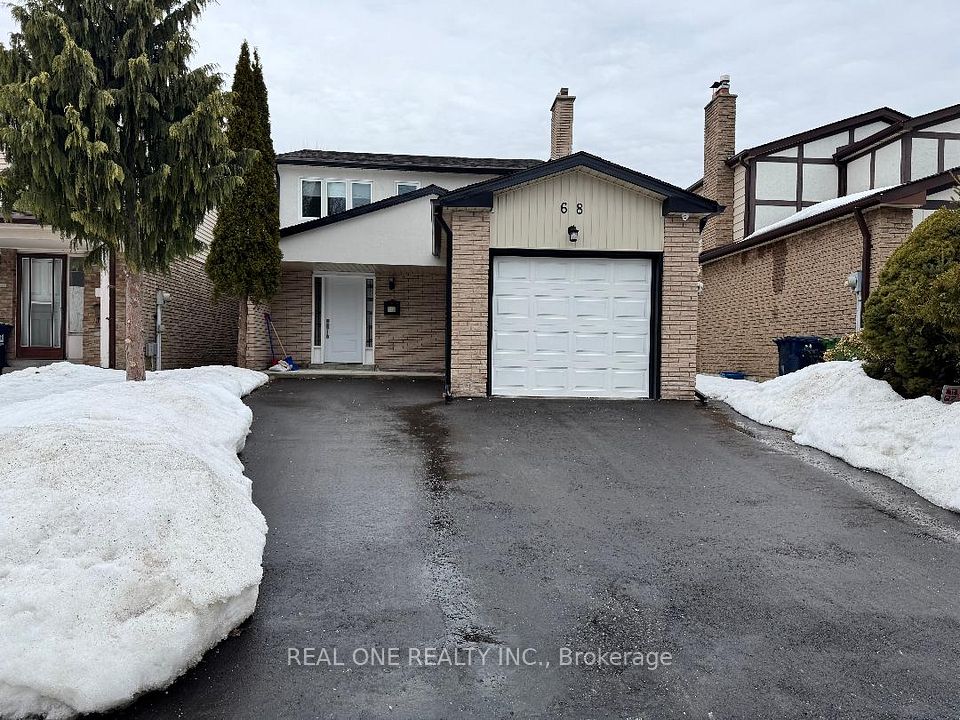$2,850
Last price change 2 days ago
744 William Street, Innisfil, ON L9S 2G3
Property Description
Property type
Detached
Lot size
N/A
Style
2-Storey
Approx. Area
1100-1500 Sqft
Room Information
| Room Type | Dimension (length x width) | Features | Level |
|---|---|---|---|
| Kitchen | 3.37 x 3.97 m | Granite Counters, Overlooks Backyard, Tile Floor | Main |
| Living Room | 6.05 x 4.03 m | Large Window | Main |
| Dining Room | 3.37 x 4.03 m | N/A | Main |
| Bedroom | 4 x 2.51 m | N/A | Main |
About 744 William Street
Spacious 4-bedroom, 2-bath upper-level home for lease in family-friendly Alcona. Features a large eat-in kitchen with granite countertops, a separate dining area, and a versatile main floor bedroom that can be used as an office, guest room, or extra family space. This home is perfect for growing families or those looking for an in-law friendly setup. Enjoy exclusive use of the backyard and private access to the upper unit with shared laundry. Includes driveway parking for 2 vehicles. Located on a quiet residential street, just a short walk to multiple beaches, schools, and parks. Conveniently close to shopping, Innisfil Beach Road, and only minutes to Highway 400 for easy commuting to Barrie or the GTA. Basement unit also available for rent offering the ideal opportunity to create a full in-law suite or accommodate extended family with comfort and privacy.
Home Overview
Last updated
2 days ago
Virtual tour
None
Basement information
Separate Entrance
Building size
--
Status
In-Active
Property sub type
Detached
Maintenance fee
$N/A
Year built
--
Additional Details
Location

Angela Yang
Sales Representative, ANCHOR NEW HOMES INC.
Some information about this property - William Street

Book a Showing
Tour this home with Angela
I agree to receive marketing and customer service calls and text messages from Condomonk. Consent is not a condition of purchase. Msg/data rates may apply. Msg frequency varies. Reply STOP to unsubscribe. Privacy Policy & Terms of Service.












