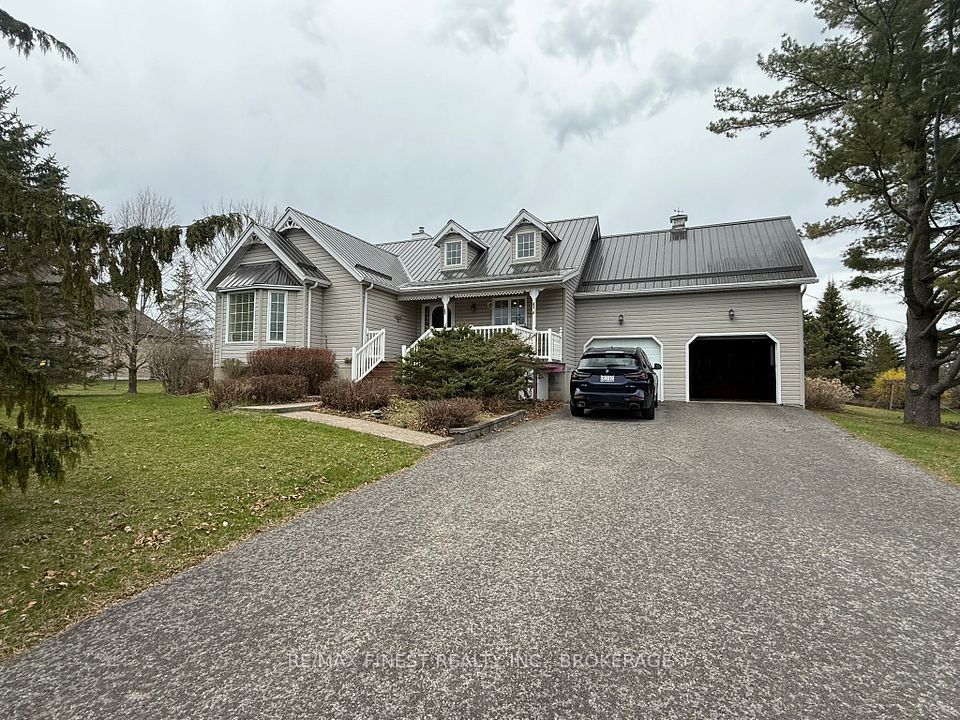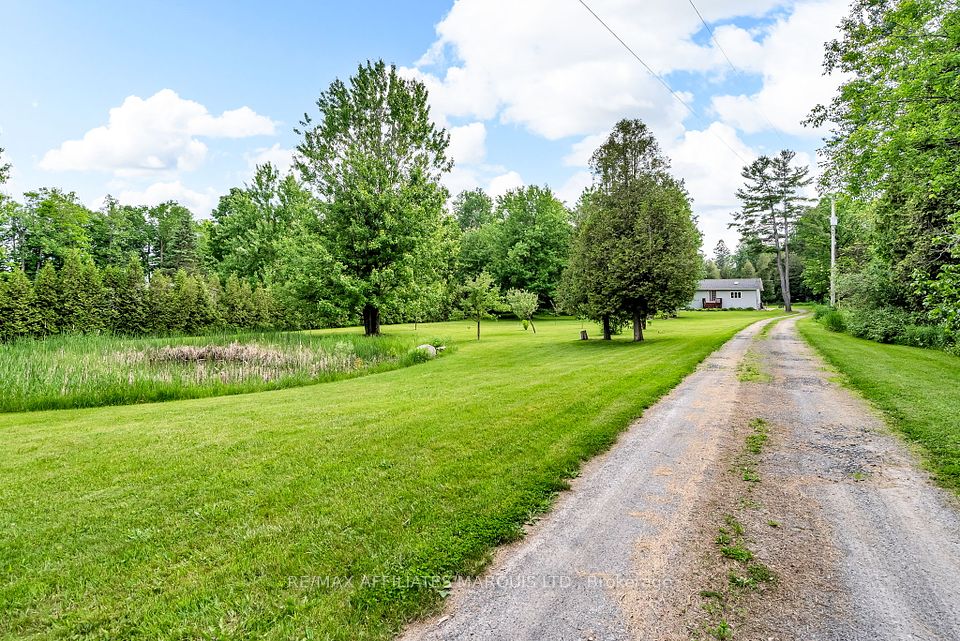$874,900
7466 11th Line, Essa, ON L9J 0A4
Property Description
Property type
Detached
Lot size
< .50
Style
Bungalow
Approx. Area
1100-1500 Sqft
Room Information
| Room Type | Dimension (length x width) | Features | Level |
|---|---|---|---|
| Kitchen | 5.18 x 4.78 m | Eat-in Kitchen, Ceramic Floor, Vaulted Ceiling(s) | Main |
| Dining Room | 4.45 x 3.63 m | Ceramic Floor, Vaulted Ceiling(s), Window | Main |
| Living Room | 5.79 x 3.96 m | Laminate, Electric Fireplace, W/O To Deck | Main |
| Primary Bedroom | 5.9 x 3.37 m | 2 Pc Ensuite, Laminate, B/I Closet | Main |
About 7466 11th Line
Top 5 Reasons You Will Love This Home: 1) Entertain with ease in a chef-inspired kitchen where luxury meets functionality; outfitted with Viking professional fridges, a sleek Dacor gas range, and a built-in coffee station, this show-stopping space is built for both casual mornings and elegant dinner parties 2) Step into your own private backyard oasis, where you can spend sun-soaked days in the above-ground pool, unwind in the hot tub, and end the night around the custom armour stone firepit, with a fully fenced yard and a garden shed to keep everything organized 3) The walk-up basement is an entertainers dream, complete with a wet bar, a pool table, a dart board, and built-in beer keg taps, all designed for game nights, celebrations, or laid-back weekends, with the added benefit of flowing directly to the backyard for easy indoor-outdoor fun 4) When the day winds down, retreat to the tranquil primary suite with a modern 2-piece ensuite and custom built-in closet, along with two more spacious bedrooms and 2.5 bathrooms in total; this home offers comfort and privacy for family or guests 5) Established on a quiet country lot, this home presents high-end finishes, a striking fireplace, and thoughtful details throughout to create a warm, sophisticated retreat. 1,459 above grade sq.ft. plus a finished lower level. Visit our website for more detailed information. *Please note some images have been virtually staged to show the potential of the home.
Home Overview
Last updated
1 day ago
Virtual tour
None
Basement information
Finished, Full
Building size
--
Status
In-Active
Property sub type
Detached
Maintenance fee
$N/A
Year built
--
Additional Details
Price Comparison
Location

Angela Yang
Sales Representative, ANCHOR NEW HOMES INC.
MORTGAGE INFO
ESTIMATED PAYMENT
Some information about this property - 11th Line

Book a Showing
Tour this home with Angela
I agree to receive marketing and customer service calls and text messages from Condomonk. Consent is not a condition of purchase. Msg/data rates may apply. Msg frequency varies. Reply STOP to unsubscribe. Privacy Policy & Terms of Service.












