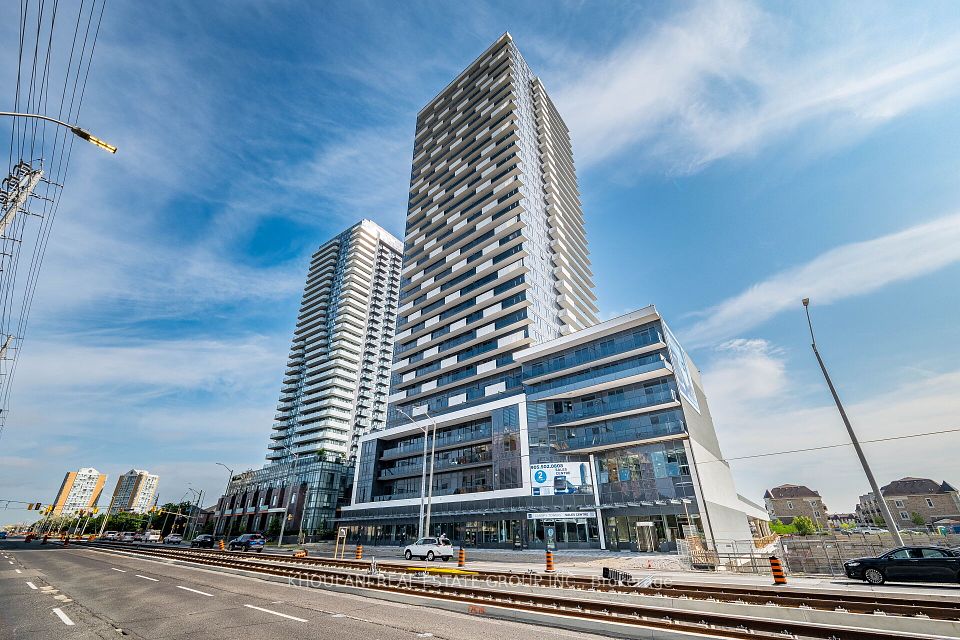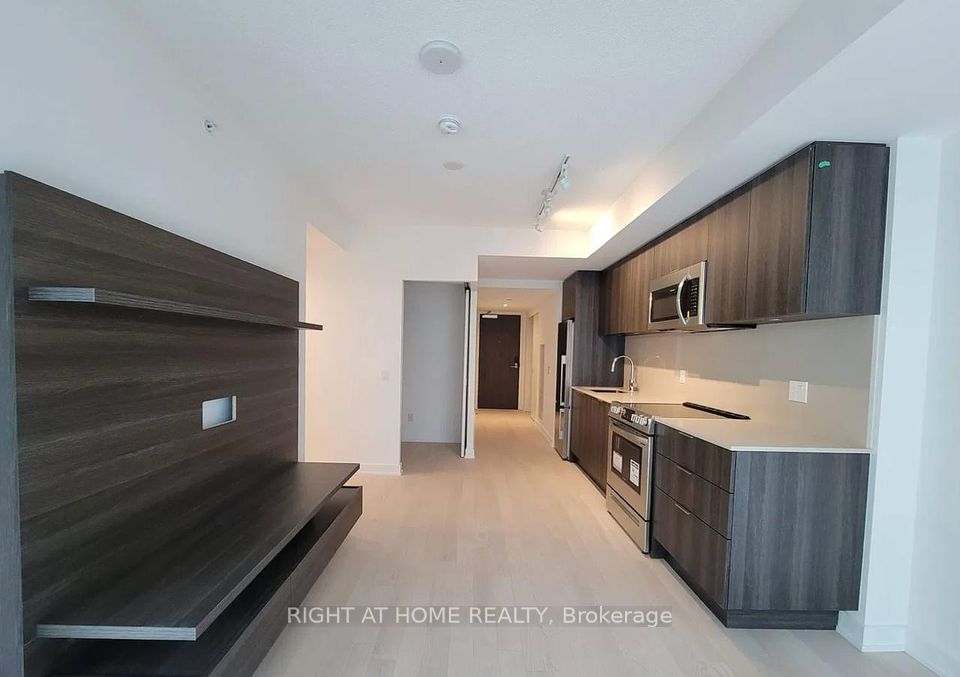$3,000
75 Canterbury Place, Toronto C07, ON M2N 2N1
Property Description
Property type
Condo Apartment
Lot size
N/A
Style
Apartment
Approx. Area
700-799 Sqft
Room Information
| Room Type | Dimension (length x width) | Features | Level |
|---|---|---|---|
| Kitchen | 4.6 x 3.81 m | Hardwood Floor, Centre Island, Granite Counters | Ground |
| Living Room | 4.6 x 3.81 m | Hardwood Floor, Combined w/Dining, W/O To Balcony | Ground |
| Dining Room | 4.6 x 3.81 m | Hardwood Floor, Combined w/Living, SW View | Ground |
| Bedroom | 3.1 x 2.87 m | Hardwood Floor, 3 Pc Ensuite, Large Window | Ground |
About 75 Canterbury Place
Luxury Penthouse Suite - Corner Unit With South Views Into The Heart Of North York. Stunning 10 Foot Ceilings, Modern Finishes & Meticulous Design By Award Winning Luxury Builder, Diamante. Hardwood Floors And Plenty Of Well Thought Out Upgrades Throughout This Beautiful Home. Quiet Neighbourhood Yet Steps Away To Busy Yonge Street! 91 Walk-Score Near Finch-Yonge Subway Station, Shopping, Grocery, Restaurants, Entertainment, Services & Close To Hwys.Granite Counters, Designer Kitchen. Million Dollar Amenities Include 24Hr Concierge, Visitor Parking, Exercise Rm,Yoga Rm, Sauna, Change Rms,Party Room,Games Room, Theatre, Guest Suites, Outdoor Bbq, Garden Area & More
Home Overview
Last updated
8 hours ago
Virtual tour
None
Basement information
Other
Building size
--
Status
In-Active
Property sub type
Condo Apartment
Maintenance fee
$N/A
Year built
--
Additional Details
Location

Angela Yang
Sales Representative, ANCHOR NEW HOMES INC.
Some information about this property - Canterbury Place

Book a Showing
Tour this home with Angela
I agree to receive marketing and customer service calls and text messages from Condomonk. Consent is not a condition of purchase. Msg/data rates may apply. Msg frequency varies. Reply STOP to unsubscribe. Privacy Policy & Terms of Service.












