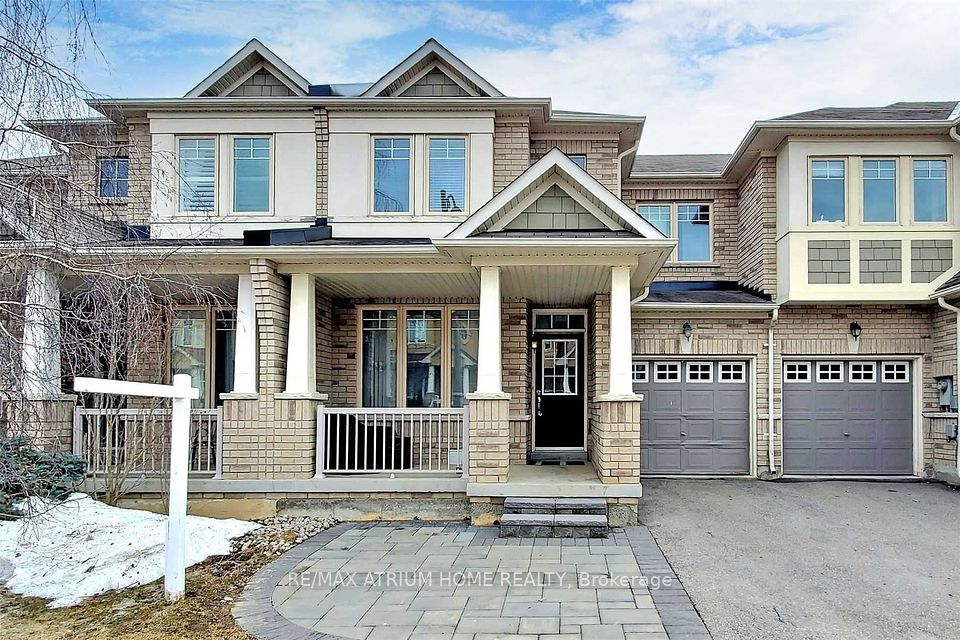$3,300
75 Cedarville Drive, Hamilton, ON L8J 0A6
Property Description
Property type
Att/Row/Townhouse
Lot size
N/A
Style
2-Storey
Approx. Area
1500-2000 Sqft
Room Information
| Room Type | Dimension (length x width) | Features | Level |
|---|---|---|---|
| Family Room | 4.67 x 3.15 m | N/A | Main |
| Dining Room | 4.98 x 2.69 m | N/A | Main |
| Kitchen | 4.98 x 2.69 m | N/A | Main |
| Laundry | N/A | N/A | Main |
About 75 Cedarville Drive
It's an amazing end unit home offers 3 huge bedrooms +Den and 2.5 bathroom very clean and open concept family room . Huge driveway that fits 1 car in the garage and 5 cars in the driveway. Beautiful and private backyard. All the windows and door caulking second floor flooring and roof is 4 years old. Hot water heater is owned Great neighbourhood, close to Linc and Red valley. Walking distance to the cinemas, restaurants, Park, fast food and to Community Church. Close by schools: St-Paul Catholic Elementary School, Saltfleet District high school. The tenant pays all the utilities including the water softener and the Tenants are responsible for Lawn care and snow removal
Home Overview
Last updated
18 hours ago
Virtual tour
None
Basement information
Full, Finished
Building size
--
Status
In-Active
Property sub type
Att/Row/Townhouse
Maintenance fee
$N/A
Year built
--
Additional Details
Location

Angela Yang
Sales Representative, ANCHOR NEW HOMES INC.
Some information about this property - Cedarville Drive

Book a Showing
Tour this home with Angela
I agree to receive marketing and customer service calls and text messages from Condomonk. Consent is not a condition of purchase. Msg/data rates may apply. Msg frequency varies. Reply STOP to unsubscribe. Privacy Policy & Terms of Service.












