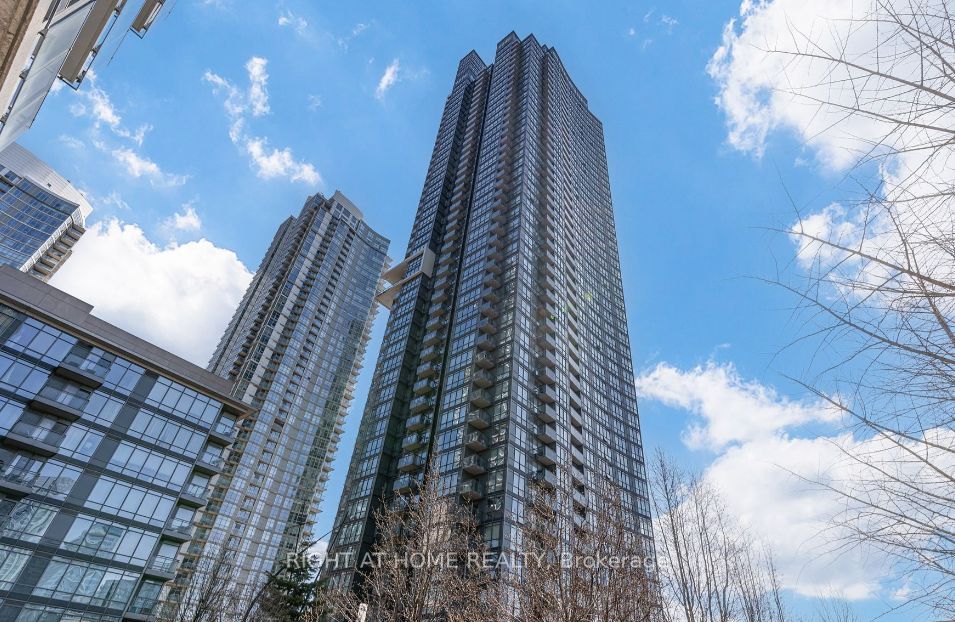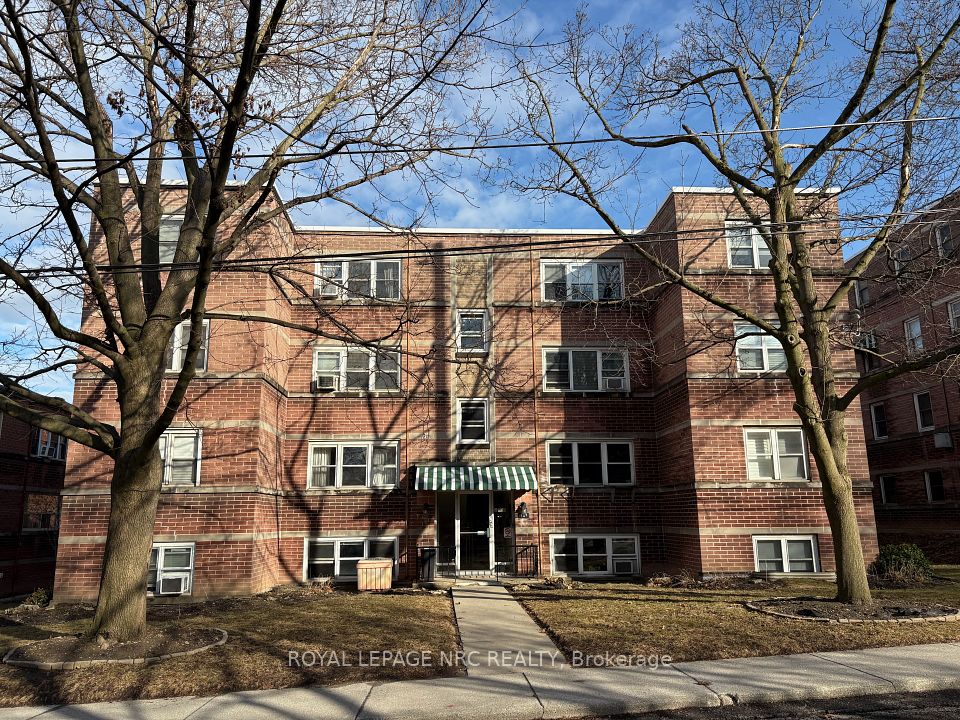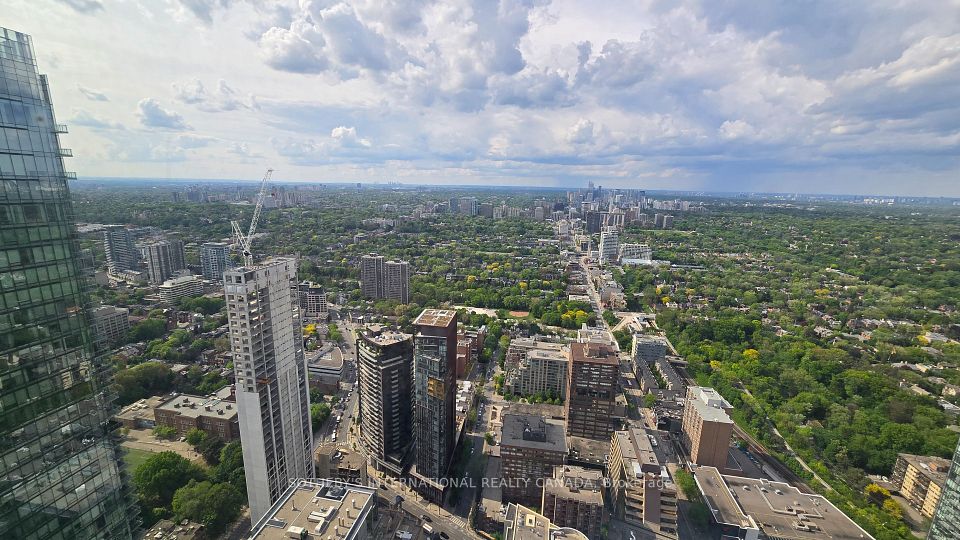$2,500
75 Eglinton Avenue, Mississauga, ON L5R 1B2
Property Description
Property type
Co-op Apartment
Lot size
N/A
Style
Apartment
Approx. Area
0-499 Sqft
Room Information
| Room Type | Dimension (length x width) | Features | Level |
|---|---|---|---|
| Living Room | 5.3 x 3.35 m | Combined w/Dining, Laminate, West View | Flat |
| Dining Room | N/A | Combined w/Living, Laminate, W/O To Balcony | Flat |
| Kitchen | 2.75 x 2.65 m | Modern Kitchen, Breakfast Bar, Stainless Steel Appl | Flat |
| Primary Bedroom | 3.56 x 3.04 m | Laminate, West View, His and Hers Closets | Flat |
About 75 Eglinton Avenue
Available From August 1st The Pinnacle At Uptown. Outstanding Modern & Fully Updated 1Bedroom + Den,1 Parking and a Locker, The 2nd parking is available at $180.00 Per Month. Features Exposed BrickWall, Custom Barn Door, All New Interior Doors, Private West Facing Balcony With Unobstructed ViewsAnd No Neighbours! Chic, Black Water And Light Fixtures Through Out. Separate Functional Den.Wonderful Plank Flooring Thru/Out Creating A Consistent & Uniform Feel. Modern Bathroom, LargeMaster Suite With Walk Thru Dressing Area And Semi-Ensuite Bath.Steps To Square One,401,403.Transit
Home Overview
Last updated
1 day ago
Virtual tour
None
Basement information
None
Building size
--
Status
In-Active
Property sub type
Co-op Apartment
Maintenance fee
$N/A
Year built
--
Additional Details
Location

Angela Yang
Sales Representative, ANCHOR NEW HOMES INC.
Some information about this property - Eglinton Avenue

Book a Showing
Tour this home with Angela
I agree to receive marketing and customer service calls and text messages from Condomonk. Consent is not a condition of purchase. Msg/data rates may apply. Msg frequency varies. Reply STOP to unsubscribe. Privacy Policy & Terms of Service.












