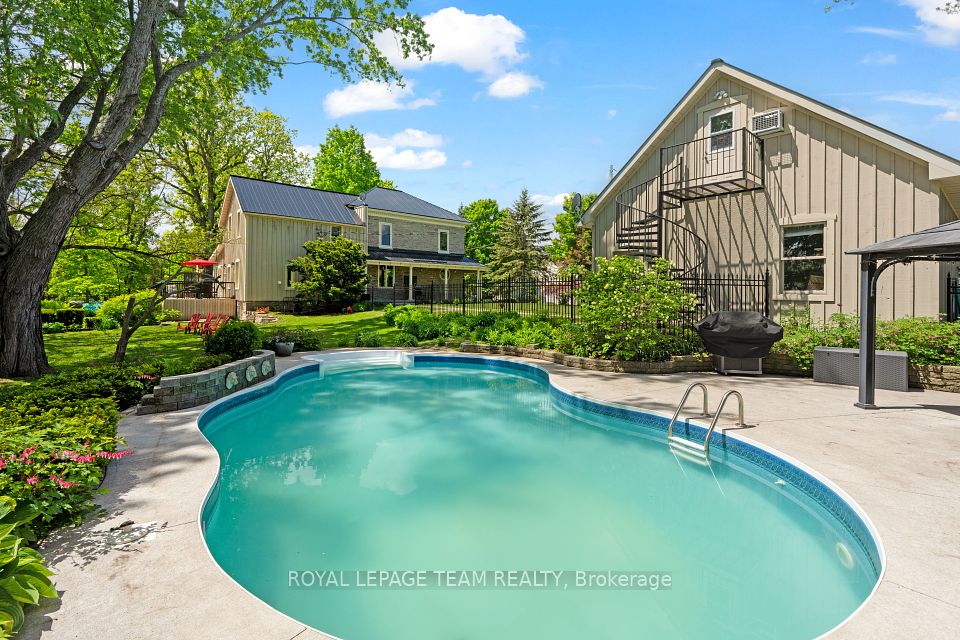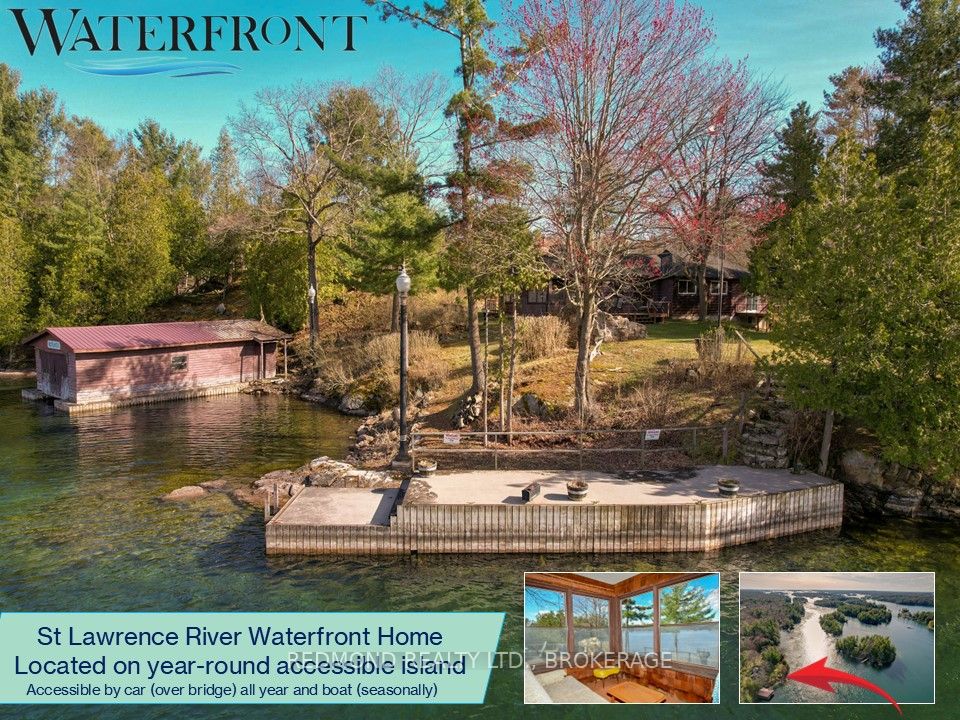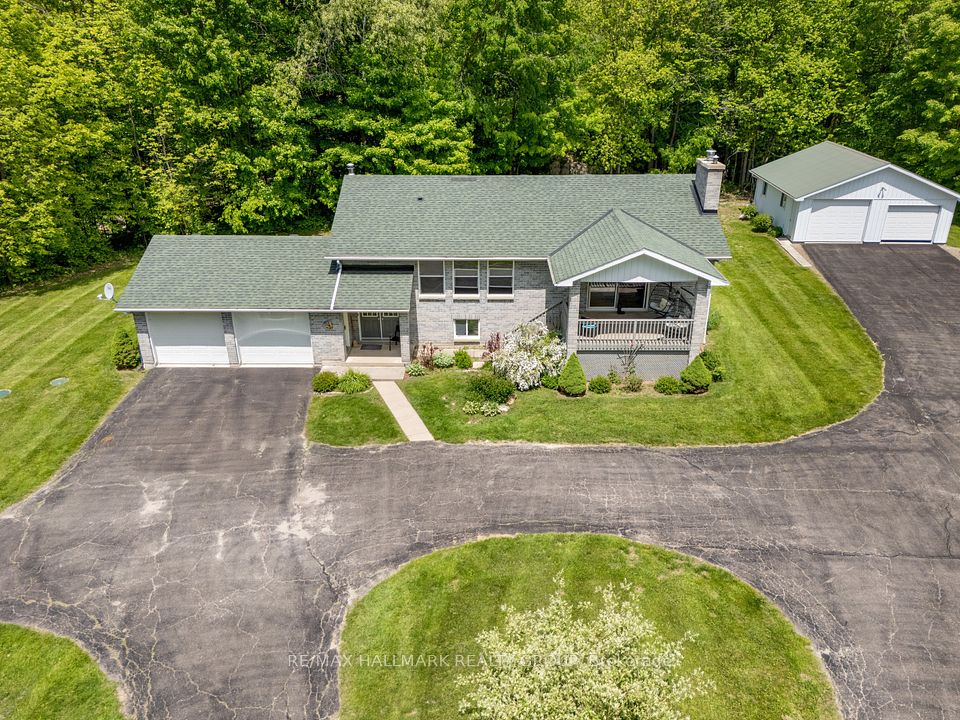$1,699,000
75 Laws Street, Toronto W02, ON M6P 2Y8
Property Description
Property type
Detached
Lot size
N/A
Style
2-Storey
Approx. Area
1100-1500 Sqft
Room Information
| Room Type | Dimension (length x width) | Features | Level |
|---|---|---|---|
| Living Room | 5.18 x 3.71 m | Hardwood Floor, Open Concept, Pot Lights | Main |
| Dining Room | 2.82 x 2.13 m | W/O To Deck, Hardwood Floor, Open Concept | Main |
| Kitchen | 4.11 x 3.71 m | Quartz Counter, W/O To Deck, Breakfast Bar | Main |
| Foyer | 2.44 x 1.52 m | Double Closet, Hardwood Floor, Pot Lights | Main |
About 75 Laws Street
Welcome to 75 Laws St, a stylish and thoughtfully designed back to the bricks renovation on one of West Torontos favourite streets in the heart of the Junction neighbourhood. Situated on a 160 ft deep lot and parking for 2 cars, its short walk to all the trendy shops, cafes and restaurants on the Dundas strip. This home is also close to the trails, playgrounds, splash pad, and sports fields in the beautiful High Park, as well as the Subway, GO and UP stations. And, its in the catchment for top rated Annette Jr & Sr Public School and Humberside Collegiate. The beautifully landscaped front yard welcomes you into a convenient entry foyer with a large front hall closet and then to a bright and spacious open plan living area. The stunning kitchen has high end appliances, quartz counters, undermount lighting and a large breakfast bar perfect for entertaining with family and friends. The main floor also features hardwood floors, a tucked away powder room, and floor-to-ceiling wall-to-wall windows with double sliding glass doors leading to a gorgeous deep backyard. The private fenced yard has tons of room for the family with a deck, a patio space with a pergola, and plenty of green space. Behind the back fence, there are 2 side-by-side parking spots off the lane as well a masonry garage. And, this property qualifies for a garden suite up to 1,291 sq ft. Upstairs there are 3 bedrooms, each with closets, and 2 full bathrooms, including a primary bedroom with built-ins, a large ensuite bathroom with heated floors and double sinks, and a walk in closet. The basement has 7.5 ft ceiling height, and has a comfy home theatre wired for a 4K projector and 5.1.2 surround sound. The basement can also be used as a guest suite, and has extra space for an office or craft table. There is also a back walk-up and a 3 piece bathroom. What a great opportunity to own a totally renovated home with everything you need in the heart of one of West Torontos favourite neighbourhoods!
Home Overview
Last updated
7 hours ago
Virtual tour
None
Basement information
Finished with Walk-Out, Separate Entrance
Building size
--
Status
In-Active
Property sub type
Detached
Maintenance fee
$N/A
Year built
--
Additional Details
Price Comparison
Location

Angela Yang
Sales Representative, ANCHOR NEW HOMES INC.
MORTGAGE INFO
ESTIMATED PAYMENT
Some information about this property - Laws Street

Book a Showing
Tour this home with Angela
I agree to receive marketing and customer service calls and text messages from Condomonk. Consent is not a condition of purchase. Msg/data rates may apply. Msg frequency varies. Reply STOP to unsubscribe. Privacy Policy & Terms of Service.












