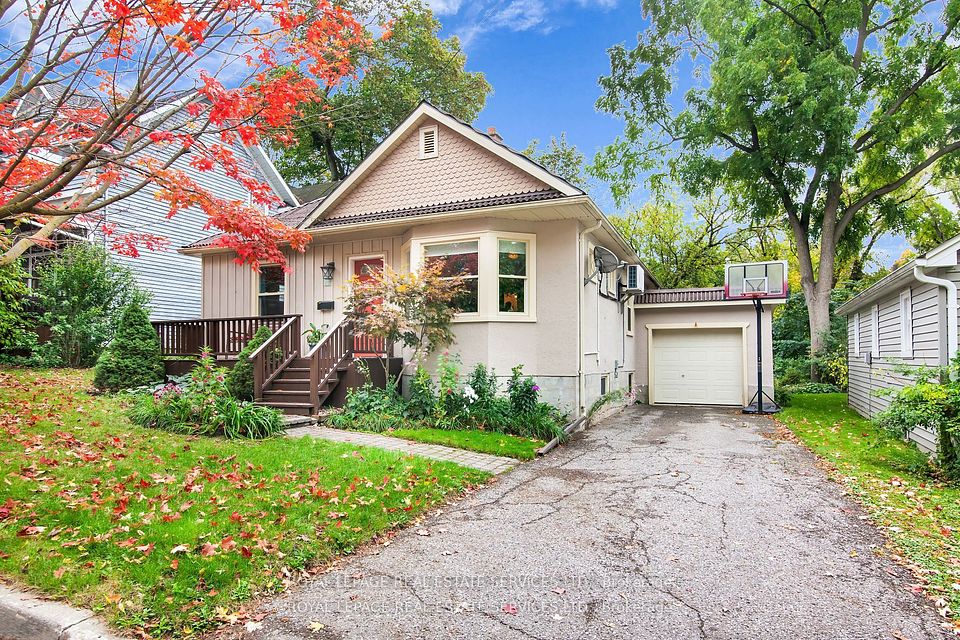$848,000
75 Samson Crescent, Toronto E09, ON M1G 1N2
Property Description
Property type
Detached
Lot size
N/A
Style
Bungalow
Approx. Area
1100-1500 Sqft
Room Information
| Room Type | Dimension (length x width) | Features | Level |
|---|---|---|---|
| Living Room | 6.25 x 4.75 m | Open Concept, Bow Window | Main |
| Dining Room | 2.71 x 2.68 m | W/O To Porch, Open Concept | Main |
| Kitchen | 2.71 x 3.9 m | Window, Overlooks Dining | Main |
| Primary Bedroom | 3.74 x 2.98 m | Overlooks Backyard, Closet | Main |
About 75 Samson Crescent
This home offers the ultimate in flexibility - use as beautiful, single-family home or as a home with both a large three-bedroom family unit upstairs and a large in-law suite downstairs. One wall is all that is needed to create two separate entrances. Seller is willing to put up the wall at seller's expense prior to close. The home is a warm and inviting 3-bedroom, 2-bathroom bungalow tucked in the heart of family-friendly Woburn. Offering over 2,000 square feet of total living space (main floor and lower floor combined), 75 Samson Crescent is perfect for growing families or anyone seeking the ease of bungalow living. The main floor features freshly painted walls, large windows allowing plenty of natural light and open living and dining areas. Step through the sliding doors into your enclosed porch and private fenced-in backyard; the perfect spot for summer evenings. The finished basement offers a new second kitchen, generous rec room, a renovated 4-pc bathroom, an additional bedroom and a large utility/storage space with a dedicated work room for weekend projects or hobbies. The private driveway fits three cars with ease. Just steps from Willow Park Junior Public School, this home lets you watch the kids safely arrive at school from the comfort of your front porch. Outdoor lovers will enjoy the nearby ravine and the abundance of parks in the area. You're only minutes away from Cedarbrae Mall, local shops, restaurants, Highway 401 and Kingston Road. Everything you need is close to home.
Home Overview
Last updated
13 hours ago
Virtual tour
None
Basement information
Finished
Building size
--
Status
In-Active
Property sub type
Detached
Maintenance fee
$N/A
Year built
--
Additional Details
Price Comparison
Location

Angela Yang
Sales Representative, ANCHOR NEW HOMES INC.
MORTGAGE INFO
ESTIMATED PAYMENT
Some information about this property - Samson Crescent

Book a Showing
Tour this home with Angela
I agree to receive marketing and customer service calls and text messages from Condomonk. Consent is not a condition of purchase. Msg/data rates may apply. Msg frequency varies. Reply STOP to unsubscribe. Privacy Policy & Terms of Service.












