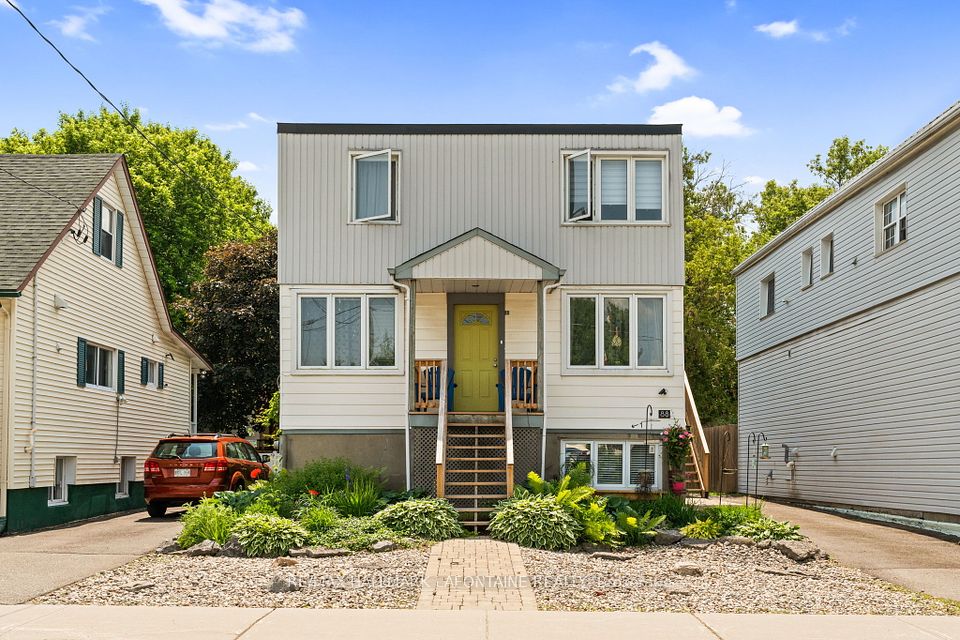$2,300
750 Albert Street, Oshawa, ON L1H 4T6
Property Description
Property type
Triplex
Lot size
N/A
Style
3-Storey
Approx. Area
1100-1500 Sqft
Room Information
| Room Type | Dimension (length x width) | Features | Level |
|---|---|---|---|
| Living Room | 4.69 x 3.3 m | Laminate, Large Window, Open Concept | Main |
| Kitchen | 6.2 x 4.04 m | Laminate, Open Concept | Main |
| Dining Room | 6.2 x 4.04 m | Laminate, W/O To Patio, Open Concept | Main |
| Primary Bedroom | 4.05 x 3.62 m | Laminate, Double Closet, 4 Pc Ensuite | Main |
About 750 Albert Street
Bright And Spacious 2 Bed 1 Bath Main Floor Unit In Newly Built Triplex. Open Concept Layout, Ample Closet Space. Spacious Principle Rooms And Bedrooms. Private Laundry Room. Front And Back Entry To Unit. Walkout From Kitchen To Private Balcony And Fenced Porch. Includes One Parking Spot At Back Of Building. Freshly Painted And Ready To Move In!
Home Overview
Last updated
12 hours ago
Virtual tour
None
Basement information
None
Building size
--
Status
In-Active
Property sub type
Triplex
Maintenance fee
$N/A
Year built
--
Additional Details
Location

Angela Yang
Sales Representative, ANCHOR NEW HOMES INC.
Some information about this property - Albert Street

Book a Showing
Tour this home with Angela
I agree to receive marketing and customer service calls and text messages from Condomonk. Consent is not a condition of purchase. Msg/data rates may apply. Msg frequency varies. Reply STOP to unsubscribe. Privacy Policy & Terms of Service.












