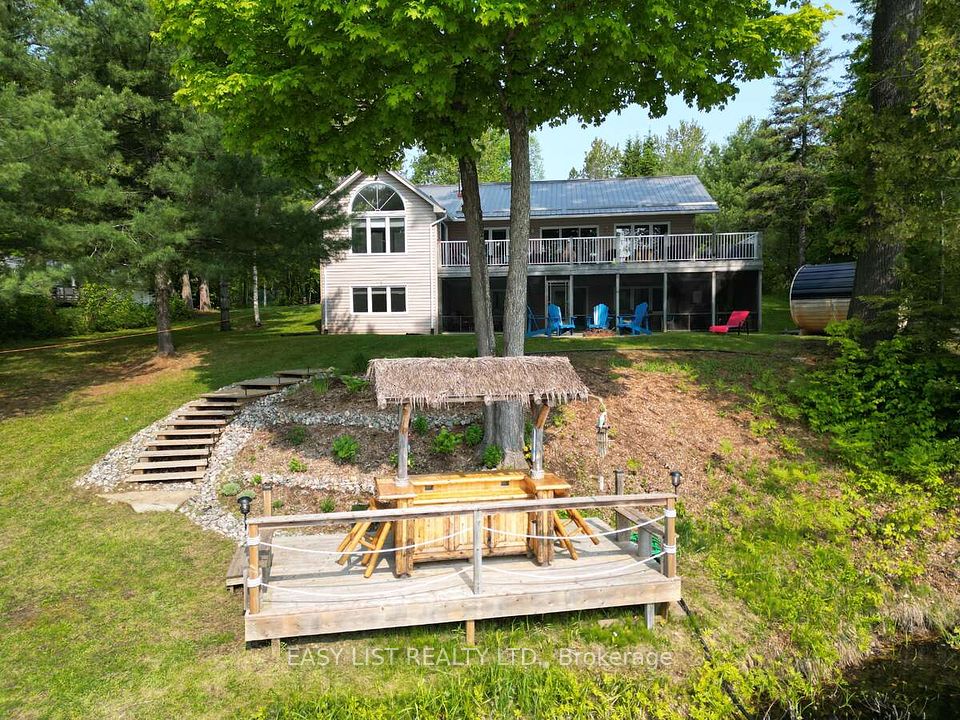$998,000
757 Halbert Drive, Shelburne, ON L0N 1S2
Property Description
Property type
Detached
Lot size
N/A
Style
2-Storey
Approx. Area
3000-3500 Sqft
Room Information
| Room Type | Dimension (length x width) | Features | Level |
|---|---|---|---|
| Dining Room | 3.66 x 4.21 m | N/A | Main |
| Kitchen | 3.66 x 5.45 m | N/A | Main |
| Living Room | 3.92 x 3.56 m | N/A | Main |
| Mud Room | 2.08 x 3.01 m | N/A | Main |
About 757 Halbert Drive
All brick 4 Bedroom 3.5 Bath Home in Shelburne - located on a beautiful deep private lot (150 feet deep on long side)! This home has many features & upgrades: Over 3250 sqft plus an unfinished basement to finish to your specs, 2 car garage, 4 Bedrooms plus den on upper - each bedroom w/ access to a bathroom, super convenient upper level laundry, Primary bedroom has 2 walk-in closets & a large ensuite. On the main - 9 ft ceilings, Open concept kitchen w/ high end stainless steel appliances, gas cooktop, granite countertops, stone backsplash, family room w/ gas fireplace, large dining room, powder room & more... Incredible backyard offers privacy, interlocking walkways, & a unique cabana w/ gorgeous wood burning fireplace to enjoy all year round!
Home Overview
Last updated
Jul 1
Virtual tour
None
Basement information
Unfinished
Building size
--
Status
In-Active
Property sub type
Detached
Maintenance fee
$N/A
Year built
--
Additional Details
Price Comparison
Location

Angela Yang
Sales Representative, ANCHOR NEW HOMES INC.
MORTGAGE INFO
ESTIMATED PAYMENT
Some information about this property - Halbert Drive

Book a Showing
Tour this home with Angela
I agree to receive marketing and customer service calls and text messages from Condomonk. Consent is not a condition of purchase. Msg/data rates may apply. Msg frequency varies. Reply STOP to unsubscribe. Privacy Policy & Terms of Service.












