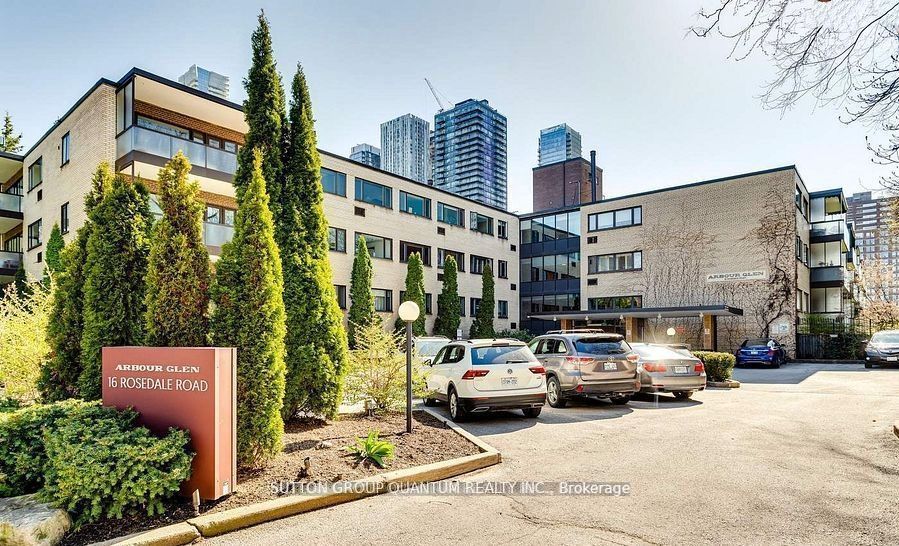$734,900
7601 Bathurst Street, Vaughan, ON L4J 4H5
Property Description
Property type
Co-op Apartment
Lot size
N/A
Style
1 Storey/Apt
Approx. Area
1200-1399 Sqft
Room Information
| Room Type | Dimension (length x width) | Features | Level |
|---|---|---|---|
| Living Room | 5.11 x 12.26 m | Combined w/Dining | Flat |
| Dining Room | 5.11 x 12.26 m | Combined w/Living | Flat |
| Kitchen | 4.27 x 2.97 m | Tile Floor, Window | Flat |
| Breakfast | 2.66 x 2.14 m | Tile Floor, Bay Window, Sliding Doors | Flat |
About 7601 Bathurst Street
Large north-east facing corner unit with an abundance of natural light. 2 oversized bedrooms and 2 full washrooms. Prime bedroom has an ensuite and walk-in-closet. Two parking spaces and one locker. Full size laundry room. All appliances sold 'as-is where is'. Amenities include 24hr security at entrance to the property, outdoor pool, hot tub, sauna, tennis court, table tennis, squash and party room. Windows recently replaced. Special window assessment paid in full. Ample visitor parking. Heat, hydro, water and building insurance ALL included the maintenance fee. Close to the Promenade Mall, theatre, Smart Centre, Walmart, Restaurants, LCBO and public transit.
Home Overview
Last updated
7 hours ago
Virtual tour
None
Basement information
None
Building size
--
Status
In-Active
Property sub type
Co-op Apartment
Maintenance fee
$1,223.42
Year built
--
Additional Details
Price Comparison
Location

Angela Yang
Sales Representative, ANCHOR NEW HOMES INC.
MORTGAGE INFO
ESTIMATED PAYMENT
Some information about this property - Bathurst Street

Book a Showing
Tour this home with Angela
I agree to receive marketing and customer service calls and text messages from Condomonk. Consent is not a condition of purchase. Msg/data rates may apply. Msg frequency varies. Reply STOP to unsubscribe. Privacy Policy & Terms of Service.












