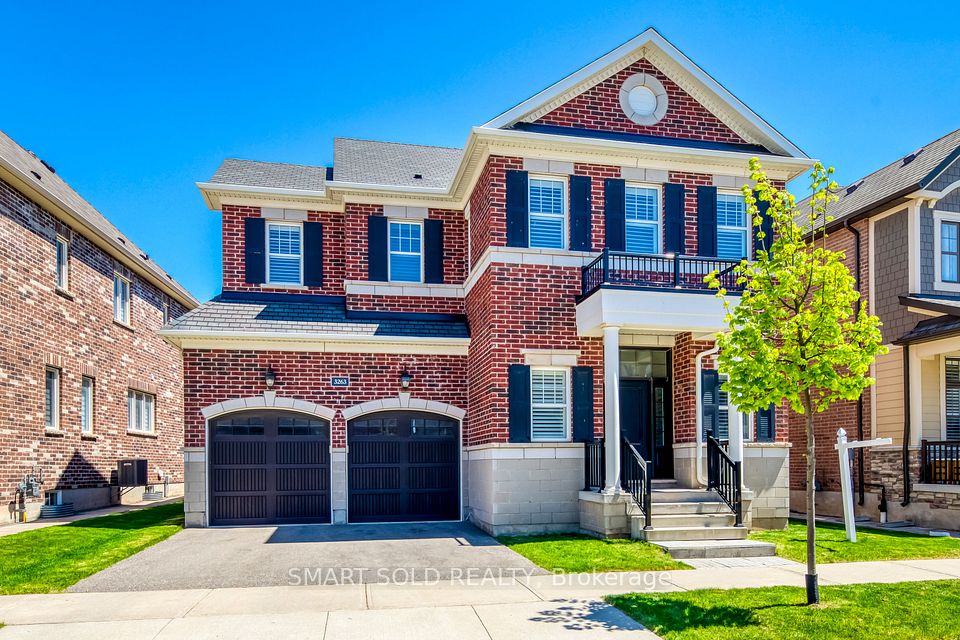$2,150,000
762 County Rd 24 N/A, Kawartha Lakes, ON K0M 1L0
Property Description
Property type
Detached
Lot size
N/A
Style
Bungalow
Approx. Area
1500-2000 Sqft
Room Information
| Room Type | Dimension (length x width) | Features | Level |
|---|---|---|---|
| Kitchen | 4 x 5.6 m | Hardwood Floor, Sliding Doors | Main |
| Bathroom | 4.3 x 2 m | 4 Pc Bath, Tile Floor | Main |
| Dining Room | 4 x 2.7 m | Hardwood Floor, Sliding Doors, W/O To Deck | Main |
| Laundry | 1.9 x 2.5 m | Access To Garage, Tile Floor | Main |
About 762 County Rd 24 N/A
Luxury Lakeside Living on Sturgeon Lake! Welcome to 762 County Road 24 - a stunning 2023 custom build by NorthBrook offering elegance, sophistication, and premium craftsmanship in the heart of Kawartha Lakes. Situated on 100 feet of crystal-clear Sturgeon Lake frontage, this meticulously designed 4-bed, 3-bath home is the perfect blend of modern luxury and timeless style and features almost 3,100 finished square feet. Step inside to a massive open-concept main level featuring wide-plank blond engineered hardwood, vaulted ceilings, and breathtaking lake views. The chefs kitchen is an entertainers dream with quartz counters, built-in appliances, two-tone cabinetry, an oversized island with cooktop, and seamless flow into a light-filled dining room (built to host the largest farmhouse table!), and impressive living room with stone propane fireplace and walkout to the deck. The primary suite is pure serenity: lake views, private walkout, walk-in closet, and a custom tiled 4-piece ensuite. A second bedroom, another elegant 4-piece bath, a spacious laundry, plus a generous mudroom with garage access and built-ins round out the main floor - plus access to the charming 3-season Kawartha Room that leads to the gorgeous deck that spans the width of the house. The fully finished walkout basement offers a large family room with fireplace, games area, custom dry bar with wine fridge, two additional bedrooms, an office/den, a 3-piece bathroom, and direct lake access - perfect for guests or in-laws. Outside, enjoy an oversized 2-car attached garage, a boat lift & dock, lake-entry steps, a circular fire pit area and a beautiful backyard oasis with gazebo for relaxed entertaining. This is luxury waterfront living at its finest - and just a short, stress-free drive from the GTA. Don't miss your chance to own this incredible slice of the Kawarthas. This is the lifestyle you've been waiting for.
Home Overview
Last updated
8 hours ago
Virtual tour
None
Basement information
Full, Finished with Walk-Out
Building size
--
Status
In-Active
Property sub type
Detached
Maintenance fee
$N/A
Year built
2024
Additional Details
Price Comparison
Location

Angela Yang
Sales Representative, ANCHOR NEW HOMES INC.
MORTGAGE INFO
ESTIMATED PAYMENT
Some information about this property - County Rd 24 N/A

Book a Showing
Tour this home with Angela
I agree to receive marketing and customer service calls and text messages from Condomonk. Consent is not a condition of purchase. Msg/data rates may apply. Msg frequency varies. Reply STOP to unsubscribe. Privacy Policy & Terms of Service.












