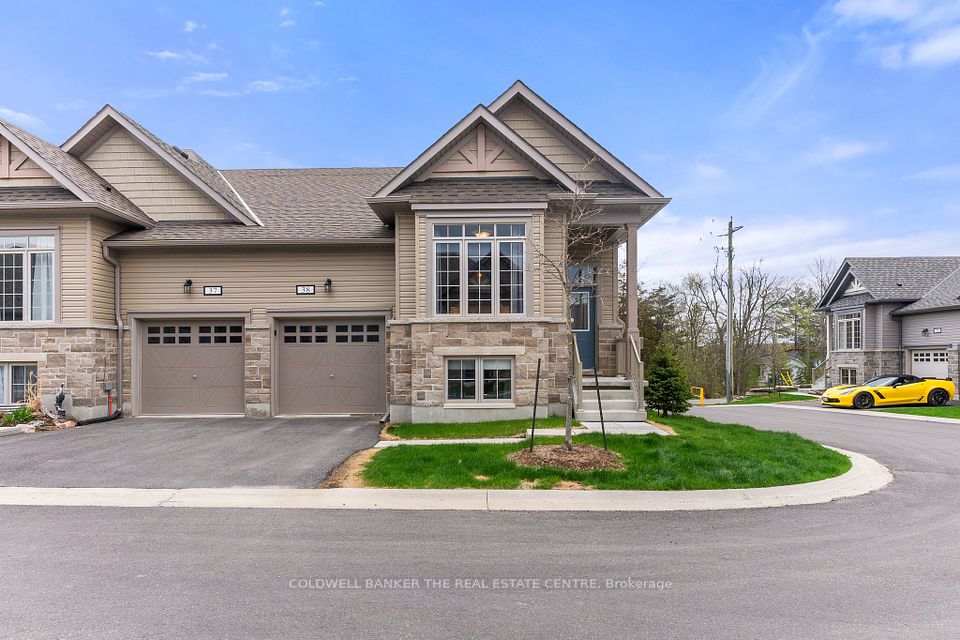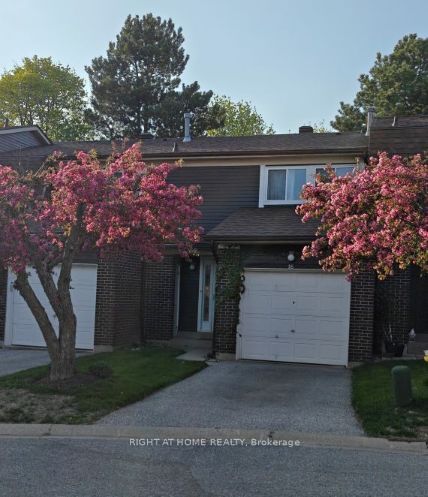$749,500
765 Oklahoma Drive, Pickering, ON L1W 3C9
Property Description
Property type
Condo Townhouse
Lot size
N/A
Style
2-Storey
Approx. Area
1000-1199 Sqft
Room Information
| Room Type | Dimension (length x width) | Features | Level |
|---|---|---|---|
| Living Room | 3.48 x 5.8 m | Above Grade Window, Combined w/Dining, Vinyl Floor | Ground |
| Dining Room | 3.04 x 3.45 m | Combined w/Living, Vinyl Floor | Ground |
| Kitchen | 2.67 x 3.65 m | N/A | Ground |
| Bedroom 2 | 3.16 x 3.39 m | N/A | Second |
About 765 Oklahoma Drive
Beautifully upgraded 3-bedroom condo townhouse located in Pickering's highly desirable West Shore community. This move-in ready home features an open-concept living and dining area with a walk-out to the backyard-perfect for entertaining. The **kitchen has been fully renovated in 2025**, showcasing a modern design with stainless steel stove, fridge and dishwasher, a large window, and a convenient pass-through to the dining area. **Freshly painted throughout**, this home also features **brand new carpet in all bedrooms (2025)** and **new vinyl flooring (2025)** for a clean, contemporary look. All bedrooms are generously sized, offering great natural light and functionality. The finished basement offers **interior garage access**, ceramic flooring, and flexible space for your needs. Ideal for first-time buyers or young families, the complex also features a kids' play area. Conveniently located just minutes from Hwy 401, Frenchman's Bay, Petticoat Creek Conservation Area, public transit, Pickering Town Centre, schools, and more. Don't miss this opportunity to own in a family-friendly, well-connected neighbourhood.
Home Overview
Last updated
5 hours ago
Virtual tour
None
Basement information
Crawl Space
Building size
--
Status
In-Active
Property sub type
Condo Townhouse
Maintenance fee
$578.05
Year built
--
Additional Details
Price Comparison
Location

Angela Yang
Sales Representative, ANCHOR NEW HOMES INC.
MORTGAGE INFO
ESTIMATED PAYMENT
Some information about this property - Oklahoma Drive

Book a Showing
Tour this home with Angela
I agree to receive marketing and customer service calls and text messages from Condomonk. Consent is not a condition of purchase. Msg/data rates may apply. Msg frequency varies. Reply STOP to unsubscribe. Privacy Policy & Terms of Service.












