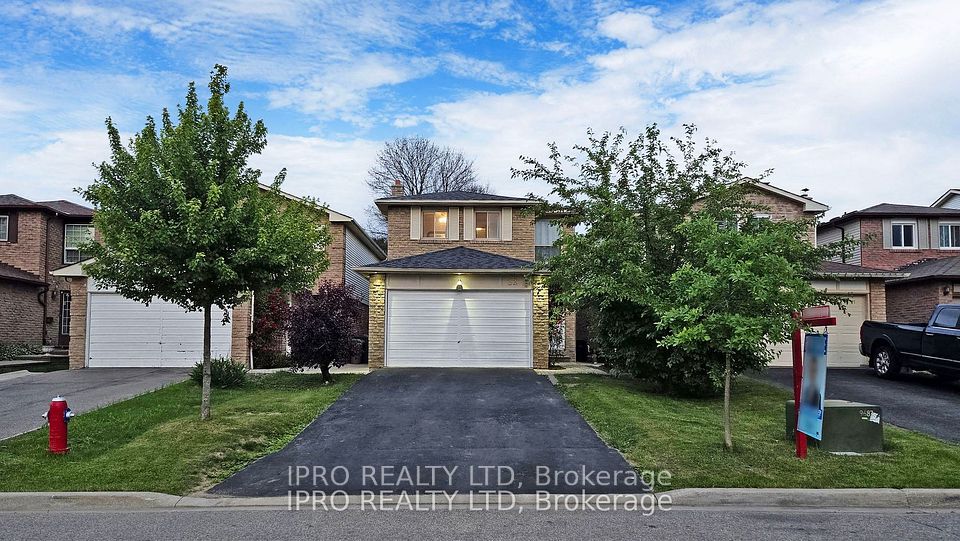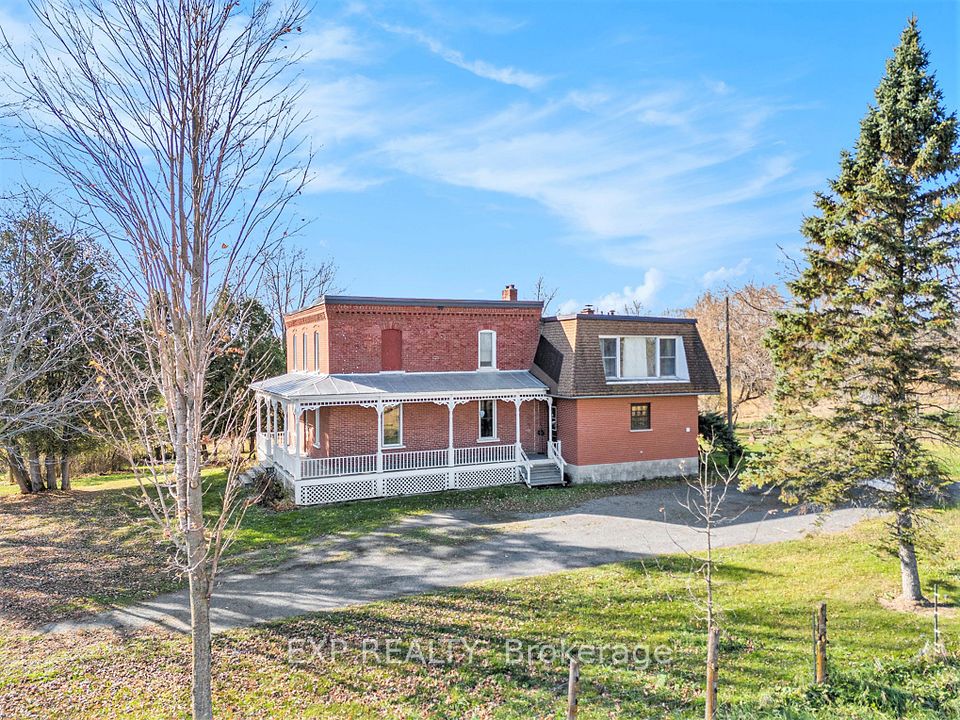$649,999
Last price change Jun 10
77 Bridge Street, Trent Hills, ON K0L 1Y0
Property Description
Property type
Detached
Lot size
< .50
Style
2 1/2 Storey
Approx. Area
3000-3500 Sqft
Room Information
| Room Type | Dimension (length x width) | Features | Level |
|---|---|---|---|
| Living Room | 12 x 12 m | Hardwood Floor | Main |
| Kitchen | 16 x 14.5 m | Large Window, Ceramic Floor | Main |
| Dining Room | 14 x 12 m | Large Window, Hardwood Floor | Main |
| Foyer | 8.5 x 11.5 m | Hardwood Floor, Bay Window | Main |
About 77 Bridge Street
Welcome to this exquisite century home, where old-world charm meets modern sophistication. Boasting 6 spacious bedrooms & 3 full baths, this home has undergone meticulous renovations over the past decade. As you step inside, you'll be captivated by the high ceilings and the impeccable attention to detail, including period-accurate wood trim and moldings throughout. The 18x18 detached garage offers ample space for hobbyists or additional storage. This property features an in-law suite/rental unit, kennel/chicken coop in the fully fenced backyard, and includes all light fixtures, window coverings, fridge, stove, microwave, built-in dishwasher, washer/dryer, built-in BBQ, smoker, and minibar fridge. The hot water tank is a rental. All other furnishings are negotiable. Don't miss the opporunity to own this beautifuly maintained gem!
Home Overview
Last updated
Jul 2
Virtual tour
None
Basement information
Full
Building size
--
Status
In-Active
Property sub type
Detached
Maintenance fee
$N/A
Year built
--
Additional Details
Price Comparison
Location

Angela Yang
Sales Representative, ANCHOR NEW HOMES INC.
MORTGAGE INFO
ESTIMATED PAYMENT
Some information about this property - Bridge Street

Book a Showing
Tour this home with Angela
I agree to receive marketing and customer service calls and text messages from Condomonk. Consent is not a condition of purchase. Msg/data rates may apply. Msg frequency varies. Reply STOP to unsubscribe. Privacy Policy & Terms of Service.












