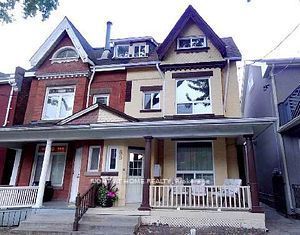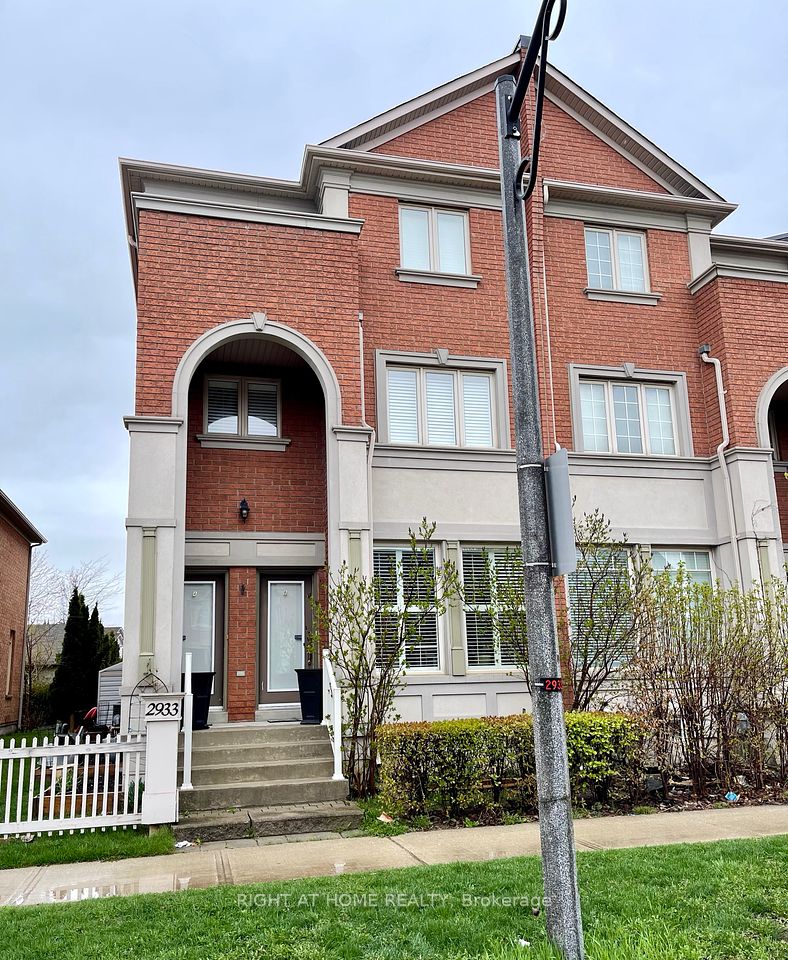$3,200
77 Cornell Centre Boulevard, Markham, ON L6B 1P7
Property Description
Property type
Att/Row/Townhouse
Lot size
N/A
Style
3-Storey
Approx. Area
2000-2500 Sqft
Room Information
| Room Type | Dimension (length x width) | Features | Level |
|---|---|---|---|
| Living Room | 5.18 x 4.26 m | Laminate, Large Window | Main |
| Dining Room | 4.87 x 4.26 m | Laminate, W/O To Balcony, Open Concept | Main |
| Kitchen | 4.26 x 3.35 m | Granite Counters, Tile Floor, Open Concept | Main |
| Family Room | 4.27 x 4.26 m | Laminate, Large Window, Open Concept | Lower |
About 77 Cornell Centre Boulevard
**Please book showing with your Realtor/Agent, Listing Agent Represents Landlord Only** A Carpet-Free, Stunning 2,050 Sq.Ft. Townhome in walking distance to Serene Ravine in the Heart of Cornell. Features 9 Ceilings on Main & Second Floors, Bright, Open-Concept Kitchen with Luxury Stainless Steel Appliances, Granite Counters, Breakfast Bar & Extended Cabinetry. Spacious Dining Room Walks Out to an Oversized Balcony, Perfect for Relaxing or Entertaining. Upgraded Pot Lights throughout ground floor and main floor. Exceptional Layout with Modern Finishes Throughout. Steps to Markham Stouffville Hospital, Cornell Community Centre, Parks, Schools, Transit & Hwy 407. A Rare Gem in a Prime Location!
Home Overview
Last updated
16 hours ago
Virtual tour
None
Basement information
Unfinished
Building size
--
Status
In-Active
Property sub type
Att/Row/Townhouse
Maintenance fee
$N/A
Year built
--
Additional Details
Location

Angela Yang
Sales Representative, ANCHOR NEW HOMES INC.
Some information about this property - Cornell Centre Boulevard

Book a Showing
Tour this home with Angela
I agree to receive marketing and customer service calls and text messages from Condomonk. Consent is not a condition of purchase. Msg/data rates may apply. Msg frequency varies. Reply STOP to unsubscribe. Privacy Policy & Terms of Service.












