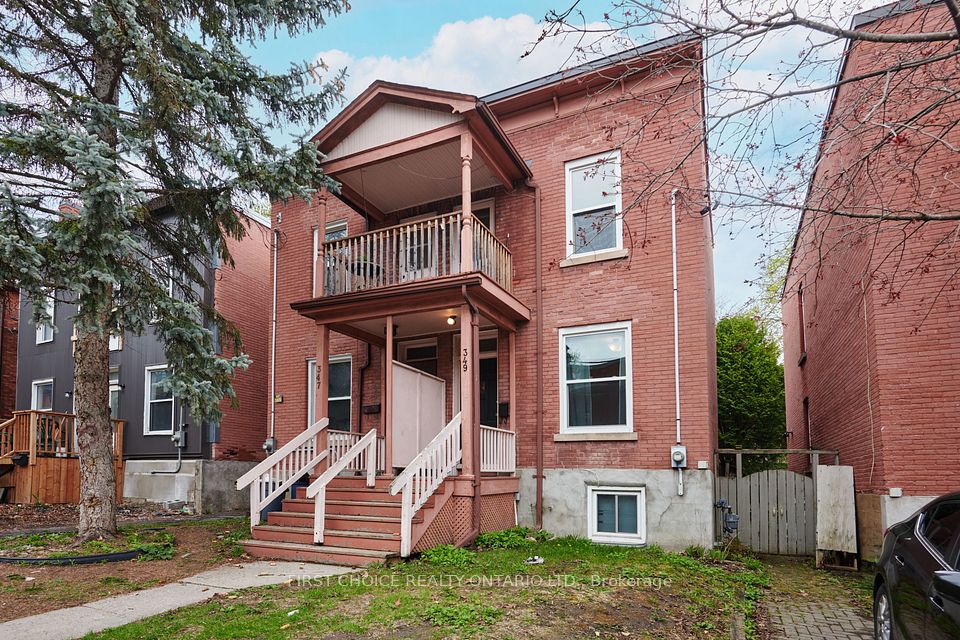$960,000
77 Vauxhall Crescent, Brampton, ON L7A 3A5
Property Description
Property type
Semi-Detached
Lot size
< .50
Style
2-Storey
Approx. Area
1500-2000 Sqft
Room Information
| Room Type | Dimension (length x width) | Features | Level |
|---|---|---|---|
| Living Room | 6.76 x 5.19 m | Combined w/Dining, Laminate, Fireplace | Main |
| Dining Room | 6.76 x 3.04 m | Combined w/Living, Laminate | Main |
| Family Room | 4.3 x 2.2 m | Laminate | Main |
| Kitchen | 4.98 x 3.1 m | Ceramic Floor, Eat-in Kitchen, W/O To Yard | Main |
About 77 Vauxhall Crescent
This stunning upgraded 4-bedroom, 4-bath semi-detached corner-lot home offers a rare blend of space, style, and income potential. Featuring a spacious 2-bedroom basement apartment with a separate entrance, it's ideal for extended family or excellent rental income. Perfectly located in the highly sought-after Fletchers Meadow community at 77 Vauxhall Crescent, Brampton, this bright and airy home boasts elegant crown molding and pot lights installed throughout both the main and second floors, creating a warm, modern ambiance. The seller has recently invested over $35,000 in upgrades, including new concrete work on the side and backyard, a beautiful gazebo, additional outdoor storage space, and pot lights across both levels, elevating the home's overall functionality and curb appeal. Step inside through the impressive double-door entry to a freshly painted interior featuring an open-concept layout, beautiful laminate flooring, a cozy fireplace, and a modern eat-in kitchen with quartz countertops and sleek stainless steel appliances. The expansive primary suite offers a walk-in closet and a private ensuite, perfect for comfort and relaxation. Enjoy the advantages of the premium corner lot a larger yard with a concrete patio, built-in planters, a charming gazebo, and an extra storage room, ideal for entertaining or peaceful outdoor living. Additional features include a concrete walkway, 4-car extended driveway, a fenced yard, and convenient garage access from inside the home. Situated directly across from Creditviews Sandalwood Park and within walking distance to Cassie Campbell Community Centre, top-rated schools, banks, shopping, and all essential amenities, this home offers unmatched lifestyle and convenience. With easy access to public transit and Mount Pleasant GO Station, this is truly a dream home in one of Brampton's most desirable neighborhoods.
Home Overview
Last updated
13 hours ago
Virtual tour
None
Basement information
Finished with Walk-Out
Building size
--
Status
In-Active
Property sub type
Semi-Detached
Maintenance fee
$N/A
Year built
--
Additional Details
Price Comparison
Location

Angela Yang
Sales Representative, ANCHOR NEW HOMES INC.
MORTGAGE INFO
ESTIMATED PAYMENT
Some information about this property - Vauxhall Crescent

Book a Showing
Tour this home with Angela
I agree to receive marketing and customer service calls and text messages from Condomonk. Consent is not a condition of purchase. Msg/data rates may apply. Msg frequency varies. Reply STOP to unsubscribe. Privacy Policy & Terms of Service.












