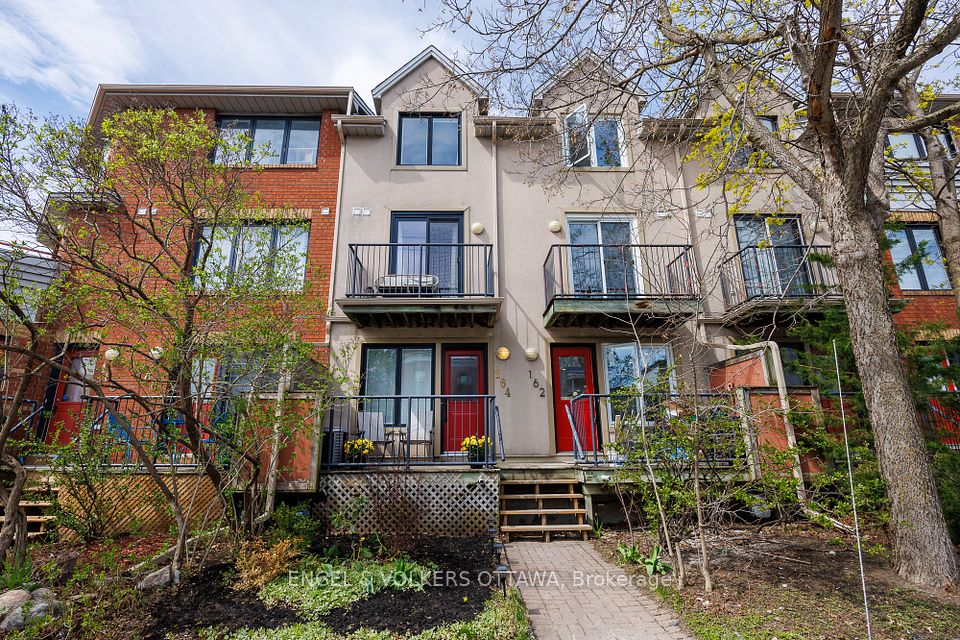$1,049,000
77 Walnut Avenue, Toronto C01, ON M5V 2S1
Property Description
Property type
Att/Row/Townhouse
Lot size
N/A
Style
2-Storey
Approx. Area
700-1100 Sqft
Room Information
| Room Type | Dimension (length x width) | Features | Level |
|---|---|---|---|
| Living Room | 3.81 x 4.14 m | Hardwood Floor, Combined w/Dining, Pot Lights | Main |
| Dining Room | 2.72 x 3.38 m | Hardwood Floor, Combined w/Living, Pot Lights | Main |
| Kitchen | 4.93 x 2.67 m | Hardwood Floor, W/O To Terrace | Main |
| Primary Bedroom | 4.52 x 3.78 m | Laminate, Bay Window, Closet | Second |
About 77 Walnut Avenue
Directly across from the lush green expanse of Stanley Park, this stylish end-unit row-house offers the feel of a semi-detached in the heart of King West Village one of Torontos most energetic and sought-after neighbourhoods. Bright and modern across two storeys, the open-concept main floor features high ceilings, a spacious living and dining area, and a renovated kitchen that walks out to a private backyard retreat perfect for entertaining or quiet relaxation. Thoughtful outdoor storage adds convenience without compromising style. Upstairs, the generous principal bedroom features a charming bay window and built-in closet, while the second bedroom overlooks the tranquil rear courtyard. A large shared bathroom with jacuzzi tub adds a luxurious touch. The finished lower level offers valuable additional living space, including a comfortable recreation room, a three-piece bathroom, and a separate laundry room with ample storage ideal for growing needs or hosting guests. Across the street, Stanley Park offers an outdoor pool, tennis courts, a dog-friendly area, and expansive green space providing a rare urban lifestyle balance. With the TTC at your doorstep and some of the city's best shops, cafés, and bistros just moments away, this is a prime condo alternative for those who value space, privacy, and location. Smart, stylish, and perfectly situated this is King West living at its finest.
Home Overview
Last updated
1 day ago
Virtual tour
None
Basement information
Partially Finished
Building size
--
Status
In-Active
Property sub type
Att/Row/Townhouse
Maintenance fee
$N/A
Year built
--
Additional Details
Price Comparison
Location

Angela Yang
Sales Representative, ANCHOR NEW HOMES INC.
MORTGAGE INFO
ESTIMATED PAYMENT
Some information about this property - Walnut Avenue

Book a Showing
Tour this home with Angela
I agree to receive marketing and customer service calls and text messages from Condomonk. Consent is not a condition of purchase. Msg/data rates may apply. Msg frequency varies. Reply STOP to unsubscribe. Privacy Policy & Terms of Service.












