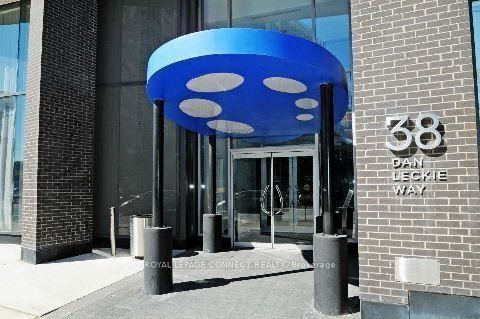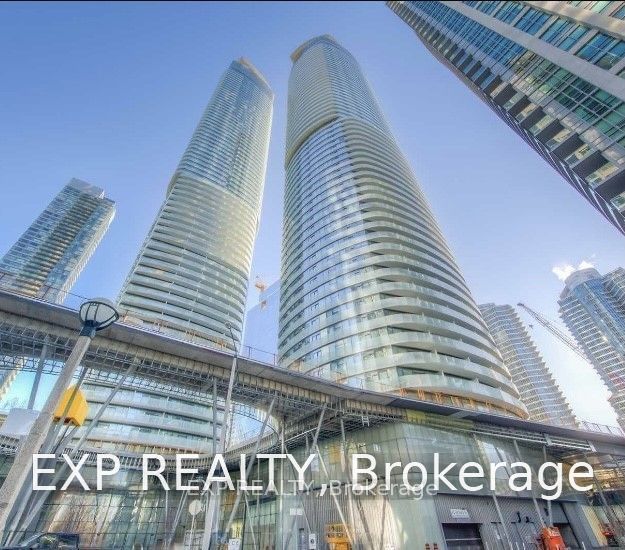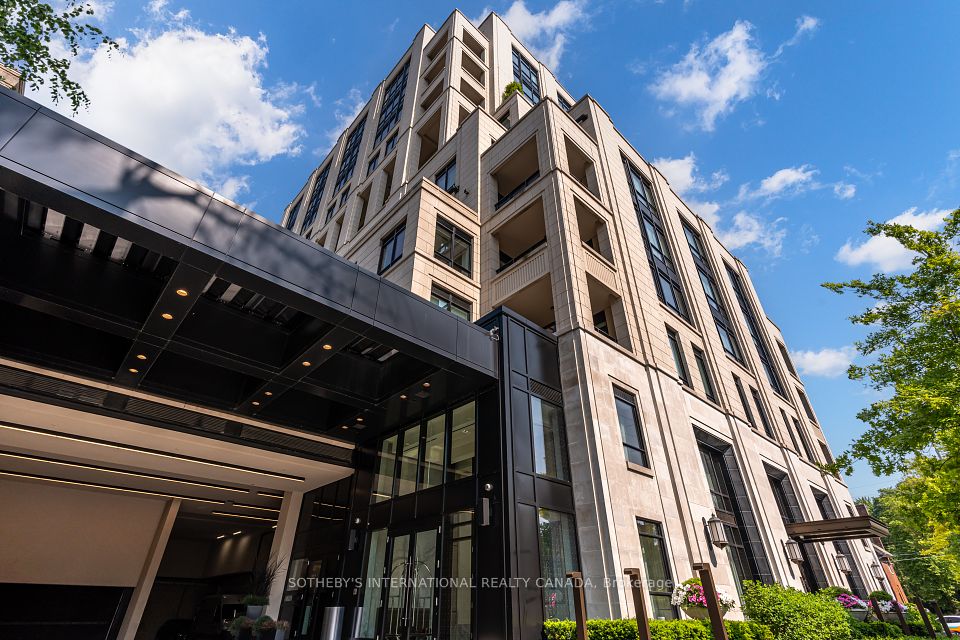$2,450
7890 Jane Street, Vaughan, ON L4K 0K9
Property Description
Property type
Condo Apartment
Lot size
N/A
Style
Apartment
Approx. Area
600-699 Sqft
Room Information
| Room Type | Dimension (length x width) | Features | Level |
|---|---|---|---|
| Living Room | 5.6 x 3.1 m | Combined w/Dining, Laminate, W/O To Balcony | Main |
| Dining Room | 5.6 x 3.1 m | Combined w/Living, Laminate, W/O To Balcony | Main |
| Kitchen | 5.6 x 3.1 m | Combined w/Living, B/I Appliances, Quartz Counter | Main |
| Primary Bedroom | 3.53 x 2.77 m | Laminate, 3 Pc Ensuite, Large Window | Main |
About 7890 Jane Street
Welcome To Luxury Living At Transit City 5. This Fully Functional 1+1 Bedrooms + 2 Full Baths Just Like 2 Bedroom + 2 Full Baths, 9Ft Ceilings, Open And Bright Sun Filled Rooms With Floor To Ceiling Windows. Modern Galley Kitchen, Includes 1 Parking, Only Steps To Vmc Subway, 5Mins To York U, World Class Employers, A 9-Acre Central Park, Free Ymca Membership (100,000 Sq Ft), 24,000 Sq Ft Club Facility And Library Among Other Necessities And Conveniences. Mins To Hwy 400/407,Go Train Station, Ikea, Walmart, Vaughan Mills, Wonderland,This Building Has Amazing Amenities, Including A Shared Workspace, Rooftop Infinity Pool, 24 Hr Concierge, Ev Charging For Residents Use, And A Lobby Furnished By Hermes! This Unit Won't Last Long.
Home Overview
Last updated
9 hours ago
Virtual tour
None
Basement information
None
Building size
--
Status
In-Active
Property sub type
Condo Apartment
Maintenance fee
$N/A
Year built
--
Additional Details
Location

Angela Yang
Sales Representative, ANCHOR NEW HOMES INC.
Some information about this property - Jane Street

Book a Showing
Tour this home with Angela
I agree to receive marketing and customer service calls and text messages from Condomonk. Consent is not a condition of purchase. Msg/data rates may apply. Msg frequency varies. Reply STOP to unsubscribe. Privacy Policy & Terms of Service.












