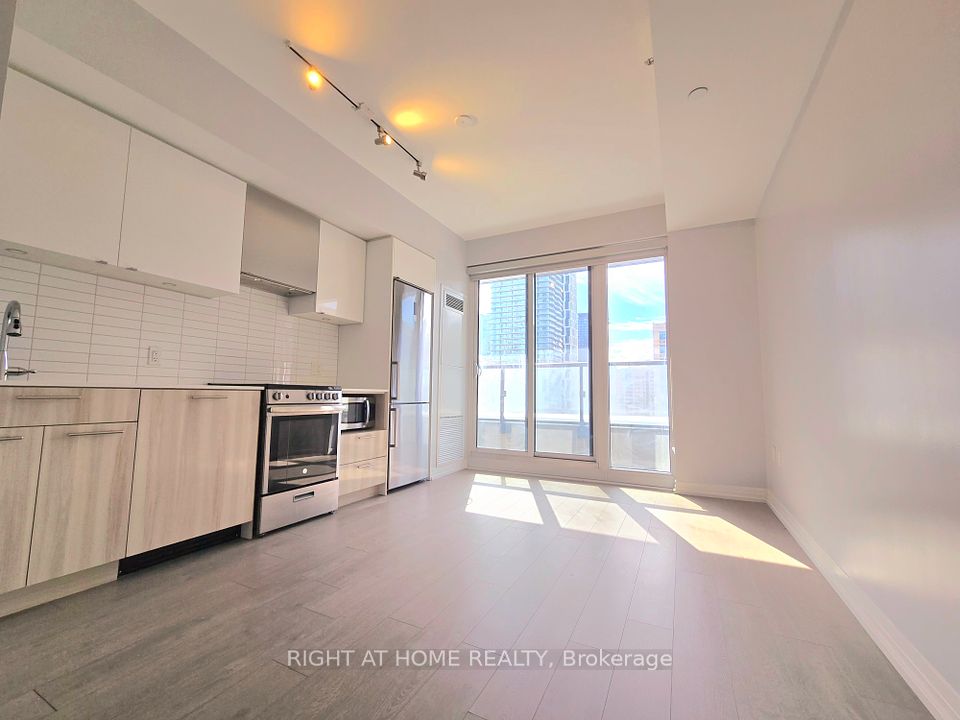$2,200
7895 Jane Street, Vaughan, ON L4K 0K2
Property Description
Property type
Condo Apartment
Lot size
N/A
Style
Apartment
Approx. Area
500-599 Sqft
Room Information
| Room Type | Dimension (length x width) | Features | Level |
|---|---|---|---|
| Living Room | 3 x 2 m | Laminate, Large Window, W/O To Balcony | Flat |
| Kitchen | 2.8 x 4.24 m | Quartz Counter, Stainless Steel Appl, Combined w/Dining | Flat |
| Dining Room | 2.8 x 4.24 m | Laminate, Open Concept, Combined w/Kitchen | Flat |
| Primary Bedroom | 3 x 2.8 m | Laminate, Large Closet, Large Window | Flat |
About 7895 Jane Street
Experience modern luxury in this bright and spacious 1-bedroom condo located in the highly sought-after Vaughan Metropolitan Centre. Featuring a stylish open-concept layout with 9-ft ceilings, a contemporary kitchen with quartz countertops, laminate flooring, and a large balcony offering breathtaking unobstructed views, this unit is perfect for comfortable urban living. Enjoy the convenience of 1 parking spot, a storage locker, and easy access to the TTC subway, bus terminals, Vaughan Mills, York University, top restaurants, shops, and major highways (400 & 407). Utilities (heat, hydro, water) are managed by Provident. Residents also enjoy premium amenities including a 24-hour concierge, fully equipped gym, outdoor BBQ area, party and theatre rooms, and ample visitor parking making this condo an exceptional place to call home.
Home Overview
Last updated
22 hours ago
Virtual tour
None
Basement information
None
Building size
--
Status
In-Active
Property sub type
Condo Apartment
Maintenance fee
$N/A
Year built
--
Additional Details
Location

Angela Yang
Sales Representative, ANCHOR NEW HOMES INC.
Some information about this property - Jane Street

Book a Showing
Tour this home with Angela
I agree to receive marketing and customer service calls and text messages from Condomonk. Consent is not a condition of purchase. Msg/data rates may apply. Msg frequency varies. Reply STOP to unsubscribe. Privacy Policy & Terms of Service.












