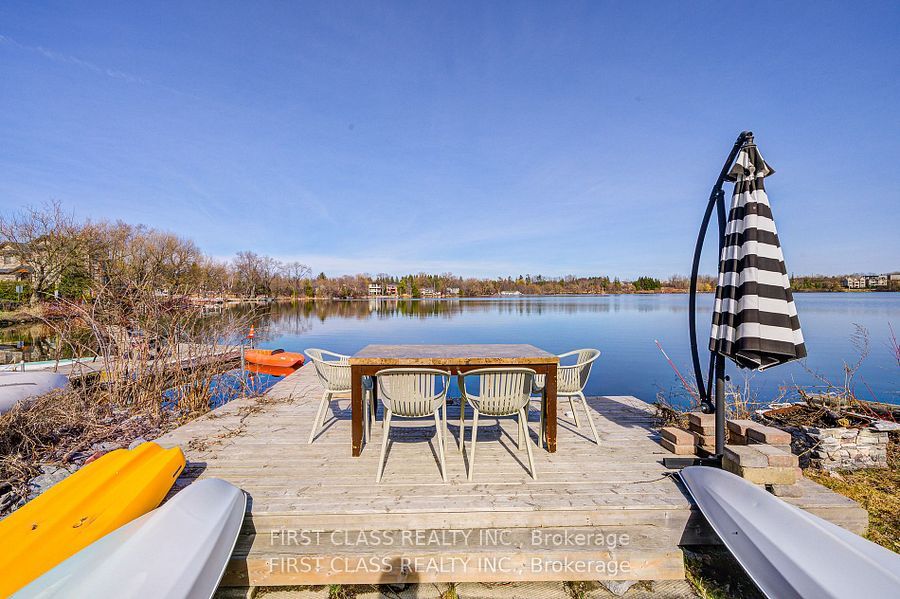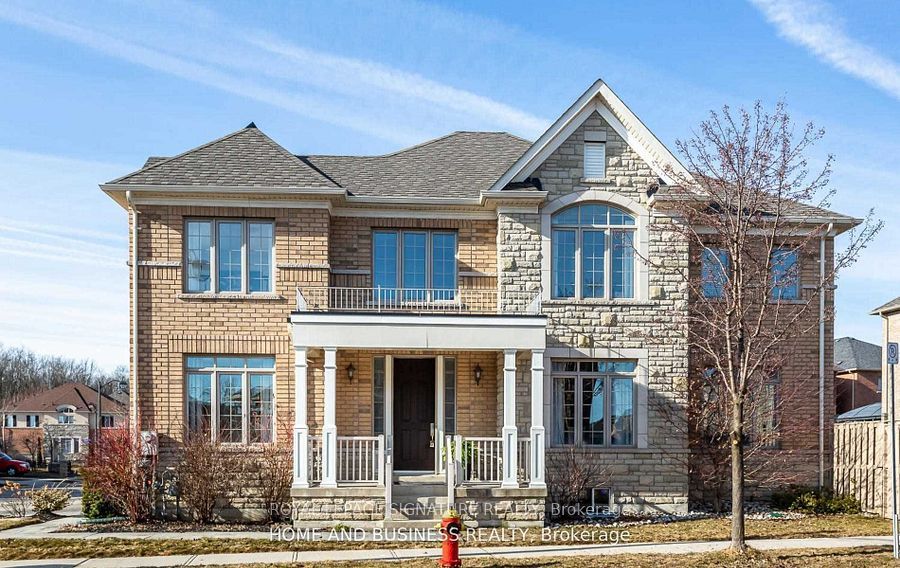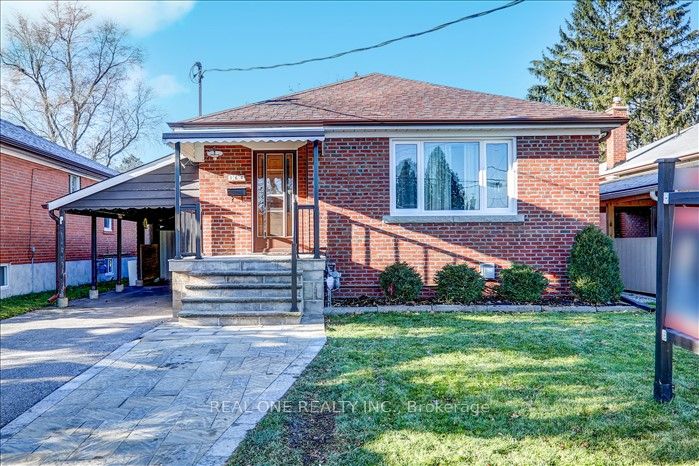$5,200
79 Arlington Avenue, Toronto C02, ON M6G 3L2
Property Description
Property type
Detached
Lot size
N/A
Style
2-Storey
Approx. Area
1100-1500 Sqft
Room Information
| Room Type | Dimension (length x width) | Features | Level |
|---|---|---|---|
| Foyer | 4.44 x 1.44 m | Hardwood Floor | Ground |
| Living Room | 7.21 x 2.99 m | Hardwood Floor, Combined w/Dining | Ground |
| Dining Room | 7.21 x 2.99 m | Hardwood Floor, Combined w/Living | Ground |
| Kitchen | 3.76 x 4.62 m | W/O To Deck | Ground |
About 79 Arlington Avenue
Still time for backyard bbq's! Updated three-bedroom detached home, with 2-car garage, nestled in the heart of Wychwood, one of Toronto's most desirable neighbourhoods. Open-concept main floor with hardwood floors throughout, a stylishly renovated kitchen, quartz countertops, and a spacious centre island perfect for cooking and gathering. Kitchen opens onto a private deck and lush, fenced garden oasis (ideal for outdoor entertaining). Finished Lower-level separate entrance with great storage. Rare two-car detached garage equipped with EV charger capability completes the package. Located on a quiet, tree-lined street with easy access to parks, schools, and transit. Modern comfort and urban convenience, at your fingertips.
Home Overview
Last updated
6 hours ago
Virtual tour
None
Basement information
Finished
Building size
--
Status
In-Active
Property sub type
Detached
Maintenance fee
$N/A
Year built
--
Additional Details
Location

Angela Yang
Sales Representative, ANCHOR NEW HOMES INC.
Some information about this property - Arlington Avenue

Book a Showing
Tour this home with Angela
I agree to receive marketing and customer service calls and text messages from Condomonk. Consent is not a condition of purchase. Msg/data rates may apply. Msg frequency varies. Reply STOP to unsubscribe. Privacy Policy & Terms of Service.






